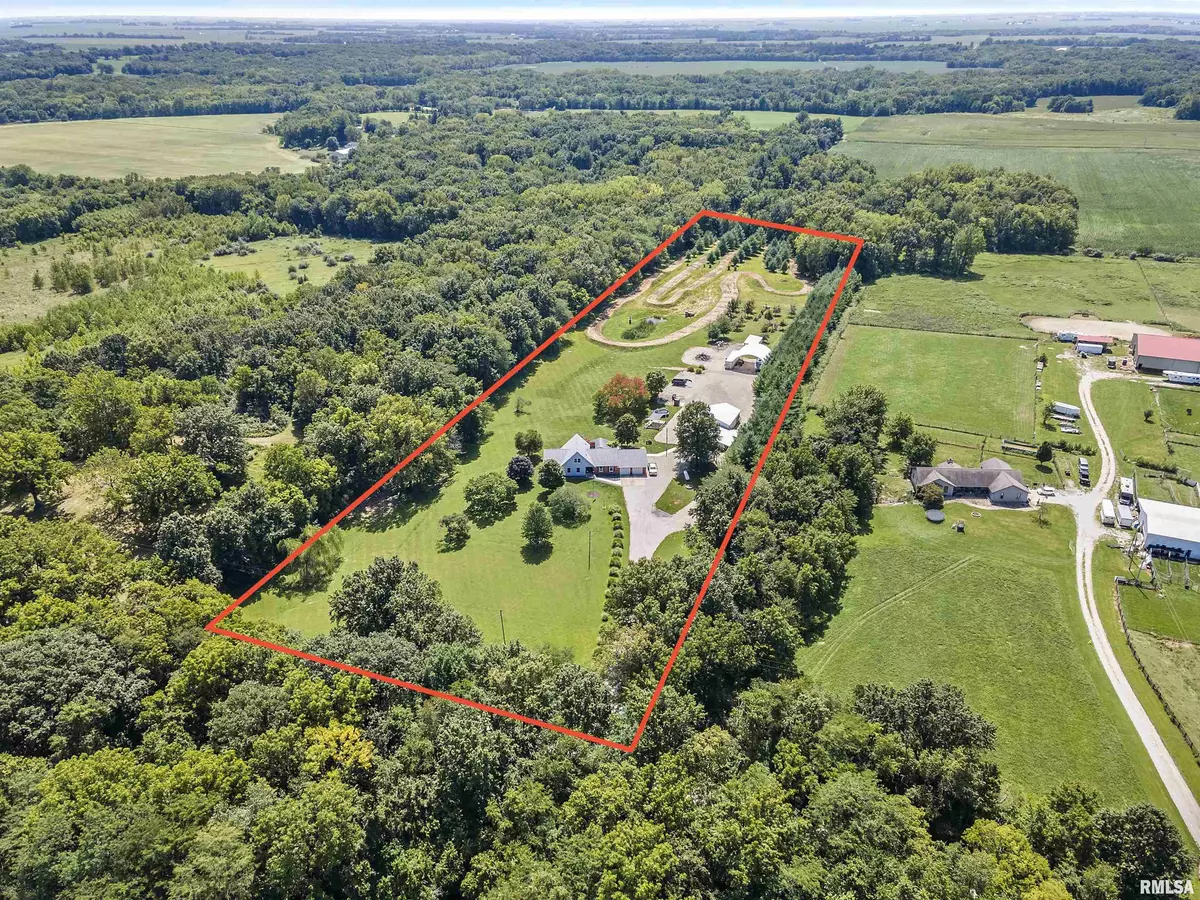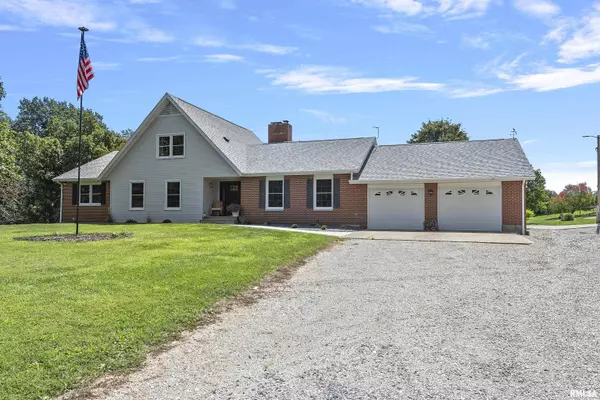$550,000
$589,900
6.8%For more information regarding the value of a property, please contact us for a free consultation.
4 Beds
3 Baths
4,180 SqFt
SOLD DATE : 10/10/2024
Key Details
Sold Price $550,000
Property Type Single Family Home
Sub Type Single Family Residence
Listing Status Sold
Purchase Type For Sale
Square Footage 4,180 sqft
Price per Sqft $131
MLS Listing ID CA1031336
Sold Date 10/10/24
Style Other
Bedrooms 4
Full Baths 3
Originating Board rmlsa
Year Built 1981
Annual Tax Amount $7,315
Tax Year 2023
Lot Size 10.000 Acres
Acres 10.0
Lot Dimensions 338 x 1331 x 338 x 1329
Property Description
Discover modern farmhouse living at its finest on this stunning 10-acre property. This beautifully renovated home masterfully blends sleek modern updates & charming rustic elements. 2021 upgrades include all-new flooring, a fully remodeled kitchen w/vaulted ceilings, exposed brick accents & custom built-ins in the dining area that creates a gorgeous open-concept space perfect for entertaining. Every single appliance was brand new in '21, along with a whole-house dehumidifier & new water heater. New in 2022; water filter & softener system, reverse osmosis filtration & steam humidifier. The living room features sleek black accents & crown molding that seamlessly tie together modern and rustic styles. The walk-out basement is an entertainer's dream, showcasing a huge center brick fireplace in a spacious open-concept rec & family room w/kitchenette, plus a bonus room perfect for a 5th BR. Also find a deluxe full bath w/soaking tub & the 2nd of two laundry room options. Outside, the property offers endless amenities: an invisible dog fence covering 4 acres, a full motocross track, orchard w/apple & pear trees, large, framed sandbox, & a chicken coop nestled between the shop & house. The HVAC system was replaced in 2017 & a central wood-burning boiler efficiently heats both the home & large 70x30 shop, which is also cooled & bathroom equipped. Come see the endless perks & amenities this incredibly rare piece of paradise has to offer! Do not trespass on this property without an apt.
Location
State IL
County Sangamon
Area Buffalo, Illiopolis, Mechanics
Direction From Rochester Blacktop head North on Roby, East on Darnell to Nave.
Rooms
Basement Finished, Full, Walk Out
Kitchen Dining Informal, Island
Interior
Interior Features Ceiling Fan(s), Vaulted Ceiling(s)
Heating Electric, Gas, Forced Air, Central Air
Fireplaces Number 1
Fireplaces Type Family Room
Fireplace Y
Appliance Dishwasher, Dryer, Hood/Fan, Microwave, Range/Oven, Refrigerator, Washer
Exterior
Exterior Feature Deck, Outbuilding(s), Shed(s)
Garage Spaces 4.5
View true
Roof Type Shingle
Street Surface Gravel
Garage 1
Building
Lot Description Fruit Trees, Pasture, Wooded
Faces From Rochester Blacktop head North on Roby, East on Darnell to Nave.
Foundation Concrete, Poured Concrete
Water Private Well, Septic System
Architectural Style Other
Structure Type Aluminum Siding,Brick,Brick Partial,Vinyl Siding
New Construction false
Schools
High Schools Tri-City District #1
Others
Tax ID 24120200013
Read Less Info
Want to know what your home might be worth? Contact us for a FREE valuation!

Our team is ready to help you sell your home for the highest possible price ASAP
"My job is to find and attract mastery-based agents to the office, protect the culture, and make sure everyone is happy! "





