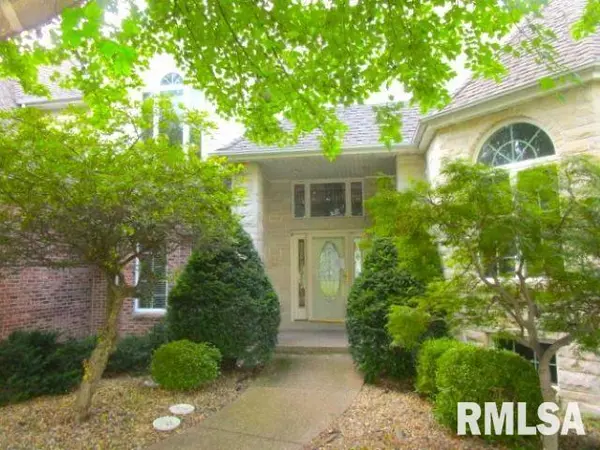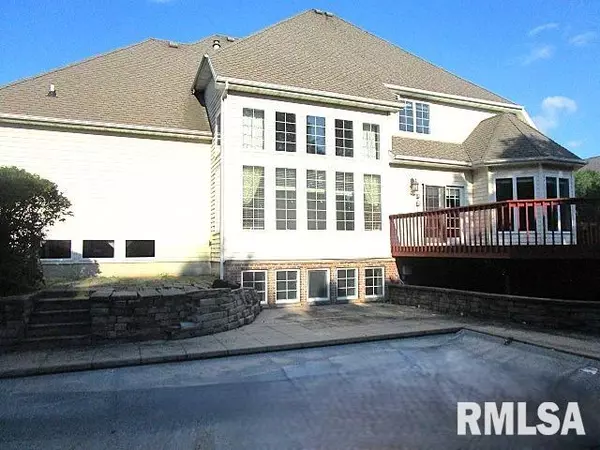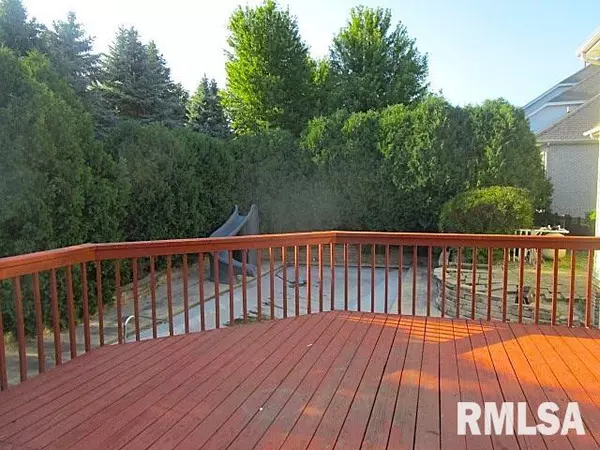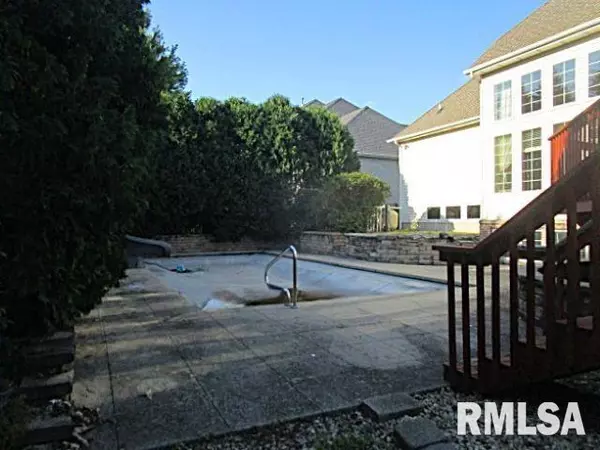$510,015
$529,900
3.8%For more information regarding the value of a property, please contact us for a free consultation.
4 Beds
5 Baths
6,549 SqFt
SOLD DATE : 10/07/2024
Key Details
Sold Price $510,015
Property Type Single Family Home
Sub Type Single Family Residence
Listing Status Sold
Purchase Type For Sale
Square Footage 6,549 sqft
Price per Sqft $77
Subdivision Hawthornes
MLS Listing ID PA1251846
Sold Date 10/07/24
Style Two Story
Bedrooms 4
Full Baths 4
Half Baths 1
HOA Fees $375
Originating Board rmlsa
Year Built 1998
Annual Tax Amount $16,411
Tax Year 2023
Lot Size 0.390 Acres
Acres 0.39
Lot Dimensions 112 x 150
Property Description
Highly desired Hawthorne II subdivision in Bloomington! This home is loaded with features for comfortable living as well as entertaining! You won't want to leave the professionally landscaped backyard oasis. 36x16 deck to the patio featuring an inground pool. Tons of privacy for hanging out, relaxing, or throwing a pool party. The unique 1.5-story floorplan provides a grand 2-story foyer that opens to the formal living room with a 18 ft cathedral ceiling featuring a large stone fireplace . The large windows provide tons of natural light. Formal Dining room features built in in cabinets. The open-concept kitchen creates an elegant space to enjoy and entertain in with seating area, large breakfast bar and informal dining that walks out to deck. The open-story Living room offers a grand feel with floor-to-ceiling windows overlooking the backyard and a custom gas fireplace. The primary bedroom is located on main floor and features tray ceiling, a massive ensuite bath with a large walk-in closet, separate vanities, a tiled shower, and a water closet. Laundry is located on the main level with access to the 3-car garage. The second floor includes a balcony overlooking the Living room below, and a fantastic layout with a Princess suite and Jack & Jill bedrooms providing 2 full baths for the 3 bedrooms upstairs, with extra 2nd den. Relax or entertain in the basement featuring a family room, game area, and theatre room.
Location
State IL
County Mclean
Area Paar Area
Zoning Residential
Direction Veterans Pkwy, L onto Shepard Rd, R onto Airport Rd/CR 1800E, L onto General Electric Rd, L onto Woodbine Rd,L onto Longwood Ln, House on L
Rooms
Basement Finished
Kitchen Breakfast Bar, Dining Formal, Dining Informal, Eat-In Kitchen
Interior
Interior Features Attic Storage, Blinds, Cable Available, Ceiling Fan(s), Vaulted Ceiling(s), Foyer - 2 Story, Garage Door Opener(s), Jetted Tub, Indoor Pool, Solid Surface Counter, Surround Sound Wiring, Window Treatments
Heating Forced Air
Fireplaces Number 1
Fireplaces Type Gas Log, Living Room
Fireplace Y
Appliance Dishwasher, Disposal, Range/Oven, Refrigerator
Exterior
Exterior Feature Deck, Fenced Yard, Patio, Pool In Ground
Garage Spaces 3.0
View true
Roof Type Shingle
Street Surface Curbs & Gutters,Paved
Garage 1
Building
Lot Description Level
Faces Veterans Pkwy, L onto Shepard Rd, R onto Airport Rd/CR 1800E, L onto General Electric Rd, L onto Woodbine Rd,L onto Longwood Ln, House on L
Foundation Concrete
Water Public Sewer, Public
Architectural Style Two Story
Structure Type Brick,Vinyl Siding
New Construction false
Schools
High Schools Normal Community
Others
Tax ID 15-30-401-019
Read Less Info
Want to know what your home might be worth? Contact us for a FREE valuation!

Our team is ready to help you sell your home for the highest possible price ASAP

"My job is to find and attract mastery-based agents to the office, protect the culture, and make sure everyone is happy! "





