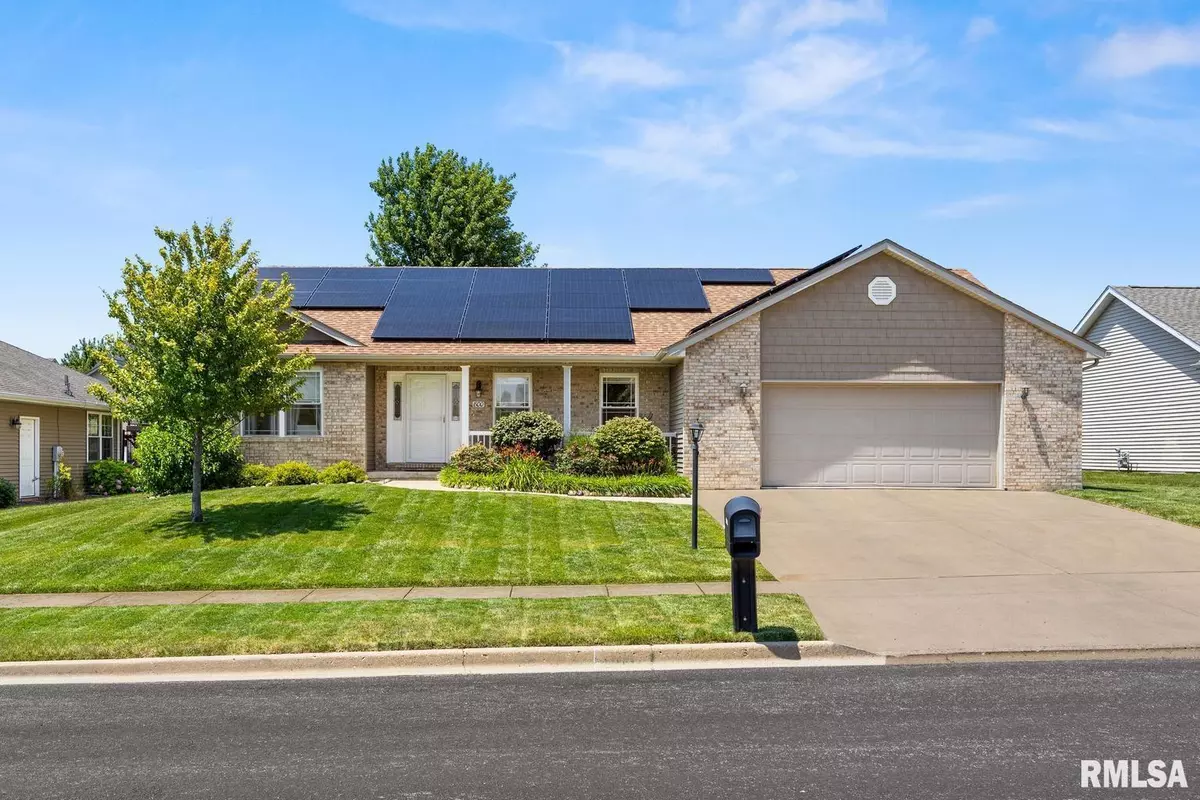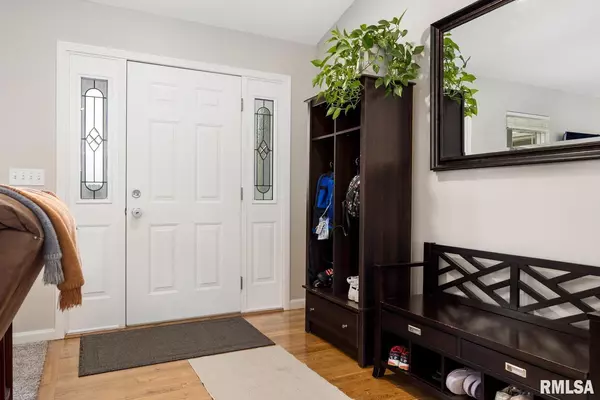$379,900
$384,900
1.3%For more information regarding the value of a property, please contact us for a free consultation.
5 Beds
3 Baths
3,144 SqFt
SOLD DATE : 10/04/2024
Key Details
Sold Price $379,900
Property Type Single Family Home
Sub Type Single Family Residence
Listing Status Sold
Purchase Type For Sale
Square Footage 3,144 sqft
Price per Sqft $120
Subdivision Trails Edge
MLS Listing ID PA1251278
Sold Date 10/04/24
Style Ranch
Bedrooms 5
Full Baths 3
Originating Board rmlsa
Year Built 2006
Annual Tax Amount $6,268
Tax Year 2023
Lot Dimensions 75x130
Property Description
Introducing your new home— where comfort meets convenience in a refreshed and inviting environment. This property, a visually appealing and practically designed house, is now on the market, revealing a space where each detail has been thoughtfully curated. Sprawling across a spacious layout, this house features five bedrooms and three bathrooms. Experience a sense of openness and light with vaulted ceilings and a main living area characterized by an open-concept design. The kitchen, modernized in 2020, boasts quartz countertops and a stylishly revamped island, complemented by a tiled backsplash. The bedroom arrangements ensure privacy and convenience with a split design. The primary suite offers luxury and relaxation with double closets and an expansive bathroom equipped with both a shower and tub. Additionally, the basement has been ingeniously finished to include a kitchenette, a spacious family room, and two additional bedrooms, one of which serves as a second primary suite with an en-suite bathroom. Step outside to find a beautifully fenced backyard, perfect for gatherings and outdoor activities. Noteworthy too are the solar panels (fully paid for by seller), providing an energy-efficient solution that compliments the new roof, furnace, and water heater, all updated to enhance your living experience. Located just moments away from essential amenities like Washington Community High School, Lindy's Downtown Market, and the town square.
Location
State IL
County Tazewell
Area Paar Area
Direction Kingsbury, Left on Simon
Rooms
Basement Finished, Full
Kitchen Dining Informal, Island
Interior
Interior Features Cable Available, Vaulted Ceiling(s), Garage Door Opener(s), Radon Mitigation System
Heating Gas, Forced Air, Gas Water Heater, Central Air
Fireplace Y
Appliance Dishwasher, Microwave, Range/Oven, Refrigerator
Exterior
Exterior Feature Fenced Yard, Patio, Porch
Garage Spaces 2.0
View true
Roof Type Shingle
Street Surface Curbs & Gutters,Paved
Garage 1
Building
Lot Description Level
Faces Kingsbury, Left on Simon
Foundation Concrete
Water Public Sewer, Public
Architectural Style Ranch
Structure Type Brick Partial,Vinyl Siding
New Construction false
Schools
Middle Schools Central
High Schools Washington
Others
Tax ID 02-02-15-202-025
Read Less Info
Want to know what your home might be worth? Contact us for a FREE valuation!

Our team is ready to help you sell your home for the highest possible price ASAP
"My job is to find and attract mastery-based agents to the office, protect the culture, and make sure everyone is happy! "





