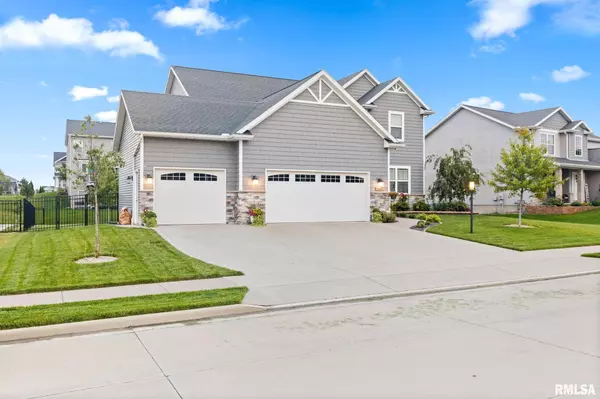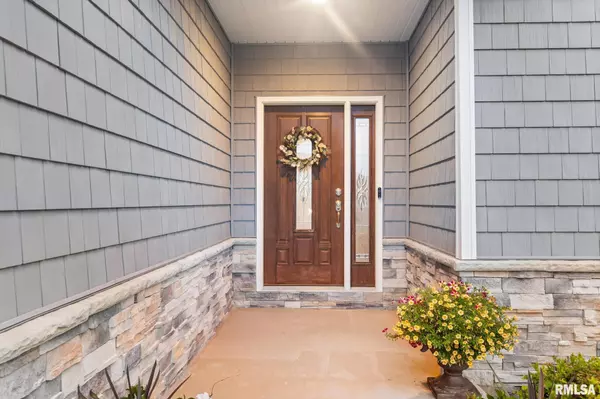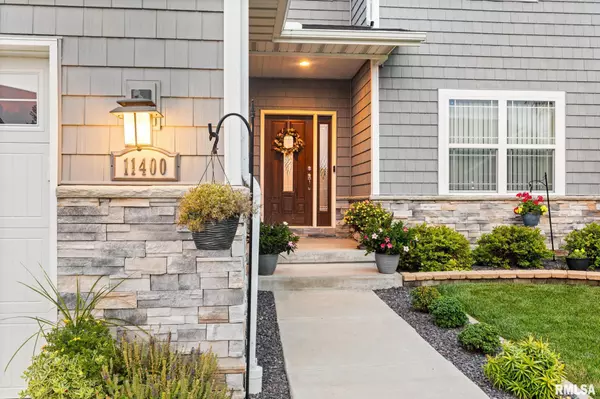$505,000
$499,000
1.2%For more information regarding the value of a property, please contact us for a free consultation.
5 Beds
4 Baths
3,644 SqFt
SOLD DATE : 10/01/2024
Key Details
Sold Price $505,000
Property Type Single Family Home
Sub Type Single Family Residence
Listing Status Sold
Purchase Type For Sale
Square Footage 3,644 sqft
Price per Sqft $138
Subdivision Copper Creek
MLS Listing ID PA1252793
Sold Date 10/01/24
Style Two Story
Bedrooms 5
Full Baths 4
HOA Fees $125
Originating Board rmlsa
Year Built 2015
Annual Tax Amount $13,732
Tax Year 2023
Lot Size 10,454 Sqft
Acres 0.24
Lot Dimensions 33X52X130X77X129
Property Description
COMING SOON. Welcome home to 11400 N. Sycamore Drive, a 5-bedroom, 4-bath 2-story in Dunlap School District (Hickory Grove Elementary). This home is truly move-in ready, immaculate, and shows pride of ownership. The main level boasts a full bedroom and bathroom, ideal for guests and family. Kitchen is equipped with stainless steel appliances and hood fan, open to the bright and sunny informal dining. Enjoy the family room with gas fireplace or entertain in the formal dining room. Second level includes large primary suite with huge walk-in closet, 2 more bedrooms, loft, another full bath, and laundry. The daylight lower level includes the 5th bedroom, full bath, rec. room, and tons of storage. Lot is professionally landscaped with deck, fence, and irrigation system. Improvements since sellers purchased include new luxurious carpet everywhere, water softener, water heater, range/oven, dishwasher, shed under deck, whole interior paint (walls & ceilings). Location is prime, convenient to schools, rock island trail, shopping, entertainment, dining, and interstate. This one won't last!
Location
State IL
County Peoria
Area Paar Area
Zoning Residential
Direction N on Allen Rd, L onto Wilhelm, R onto Country Ridge Lane, L onto N Sycamore Creek Dr.
Rooms
Basement Daylight, Egress Window(s), Finished, Full
Kitchen Breakfast Bar, Dining Informal, Dining/Living Combo, Pantry
Interior
Interior Features Vaulted Ceiling(s), Central Vacuum, Garage Door Opener(s), Solid Surface Counter, Surround Sound Wiring, Blinds, Ceiling Fan(s), Radon Mitigation System, High Speed Internet
Heating Gas, Forced Air, Gas Water Heater, Central Air
Fireplaces Number 1
Fireplaces Type Gas Log, Family Room
Fireplace Y
Appliance Dishwasher, Disposal, Hood/Fan, Microwave, Range/Oven, Refrigerator, Water Softener Owned, Washer, Dryer, Water Filtration System
Exterior
Exterior Feature Deck, Fenced Yard, Porch, Irrigation System
Garage Spaces 3.0
View true
Roof Type Shingle
Street Surface Curbs & Gutters,Paved
Garage 1
Building
Lot Description Level, Sloped
Faces N on Allen Rd, L onto Wilhelm, R onto Country Ridge Lane, L onto N Sycamore Creek Dr.
Water Public, Public Sewer, Sump Pump, Ejector Pump
Architectural Style Two Story
Structure Type Vinyl Siding,Stone,Other
New Construction false
Schools
Elementary Schools Hickory Grove
Middle Schools Dunlap Middle
High Schools Dunlap
Others
Tax ID 08-25-205-017
Read Less Info
Want to know what your home might be worth? Contact us for a FREE valuation!

Our team is ready to help you sell your home for the highest possible price ASAP

"My job is to find and attract mastery-based agents to the office, protect the culture, and make sure everyone is happy! "





