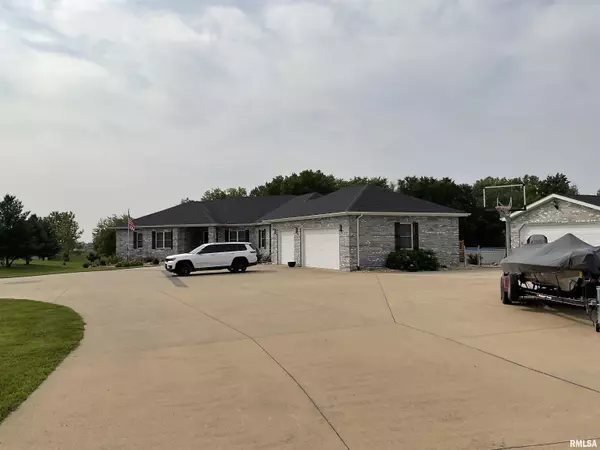$490,000
$499,000
1.8%For more information regarding the value of a property, please contact us for a free consultation.
4 Beds
4 Baths
5,634 SqFt
SOLD DATE : 09/30/2024
Key Details
Sold Price $490,000
Property Type Single Family Home
Sub Type Single Family Residence
Listing Status Sold
Purchase Type For Sale
Square Footage 5,634 sqft
Price per Sqft $86
Subdivision Deer Meadows
MLS Listing ID EB454441
Sold Date 09/30/24
Style Ranch
Bedrooms 4
Full Baths 3
Half Baths 1
Originating Board rmlsa
Year Built 2007
Annual Tax Amount $8,695
Tax Year 2022
Lot Size 5.000 Acres
Acres 5.0
Lot Dimensions 5 ac
Property Description
Stunning 4-Bedroom Brick Home with Modern Upgrades on 5 Acres Discover the perfect blend of modern comfort and serene living in this exquisite 4-bedroom, 3.5-bathroom brick home. Set on 5 picturesque acres with access to a shared lake, this property offers both luxurious upgrades and a tranquil retreat. The heart of the home is a beautifully remodeled kitchen featuring a new cooktop and dishwasher, seamlessly blending style and functionality. Adjacent to the kitchen, the newly updated stairwell and downstairs bedroom add to the home's charm and convenience.Recent bathroom remodels bring a touch of luxury to your daily routines. The sunroom has been fitted with new heat/air systems, ensuring comfort in any season.Step outside to your private oasis with an above-ground pool and new landscaping, perfect for relaxation and entertaining. The property also includes a new chain link fence, a gated driveway for added security, and a shared lake for peaceful moments by the water.The home features a 3-car garage and a separate detached garage, providing plenty of space for vehicles and additional storage. Enjoy peace of mind with a new roof (2024), new front entry doors, and newly installed garage doors. Each upgrade has been thoughtfully chosen to enhance both the beauty and functionality of the home. This property is a true gem, combining modern amenities with a picturesque setting. Don’t miss the opportunity to experience the ideal balance of comfort and nature in your new home!
Location
State IL
County Jefferson
Area Ebor Area
Direction Woodlawn lane past the interstate. Turn left onto Houston
Rooms
Basement Egress Window(s), Finished, Full
Kitchen Breakfast Bar, Dining Formal, Pantry
Interior
Interior Features Bar, Garage Door Opener(s), Jetted Tub, Wet Bar, Blinds, Ceiling Fan(s), Window Treatments
Heating Propane, Forced Air, Geothermal
Fireplaces Number 1
Fireplaces Type Gas Log, Living Room
Fireplace Y
Appliance Dishwasher, Disposal, Range/Oven, Refrigerator
Exterior
Exterior Feature Deck, Fenced Yard, Outbuilding(s), Pool Above Ground, Pond
Garage Spaces 3.0
View true
Roof Type Shingle
Garage 1
Building
Lot Description Lake View, Level, Pond/Lake
Faces Woodlawn lane past the interstate. Turn left onto Houston
Water Public, Aerator/Aerobic
Architectural Style Ranch
Structure Type Frame,Brick
New Construction false
Schools
Elementary Schools Woodlawn
Middle Schools Woodlawn
High Schools Woodlawn
Others
Tax ID 05-12-226-005
Read Less Info
Want to know what your home might be worth? Contact us for a FREE valuation!

Our team is ready to help you sell your home for the highest possible price ASAP

"My job is to find and attract mastery-based agents to the office, protect the culture, and make sure everyone is happy! "





