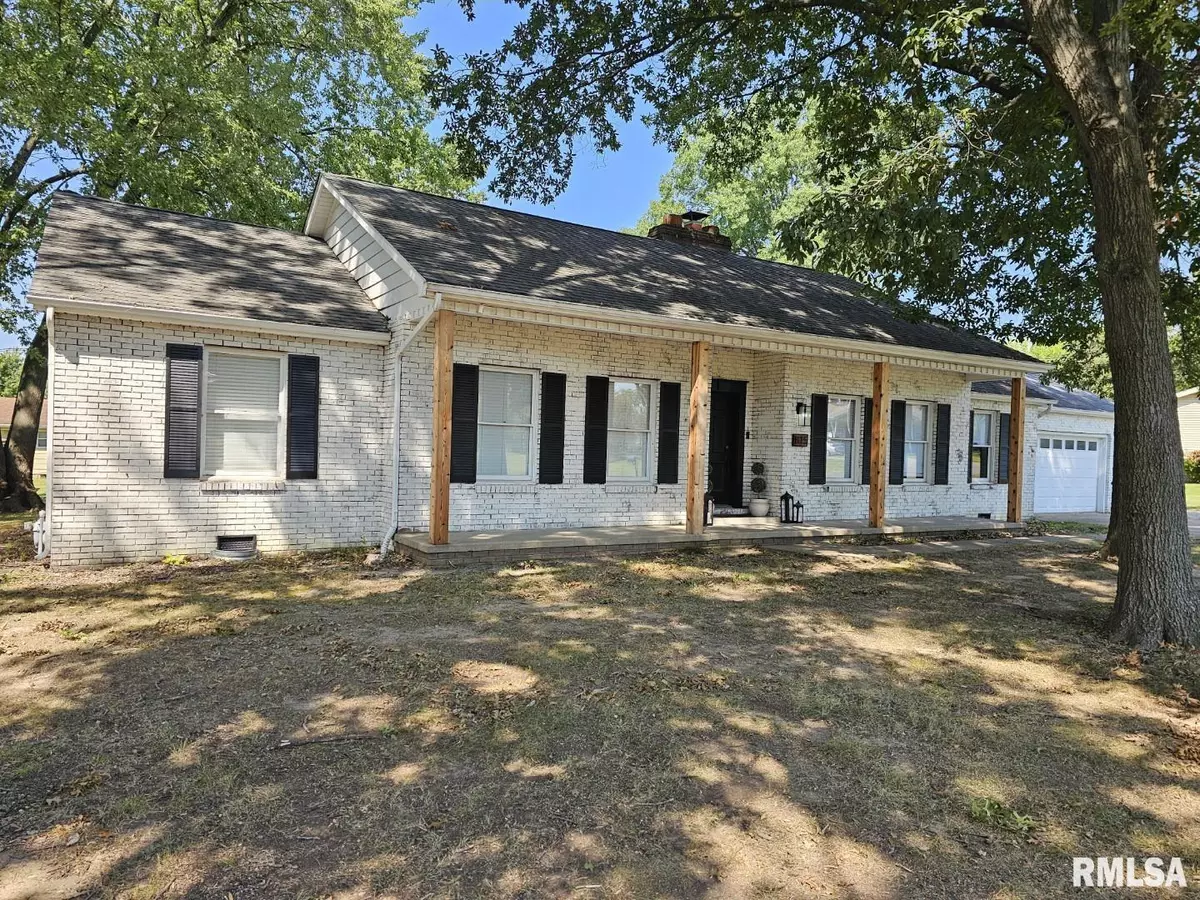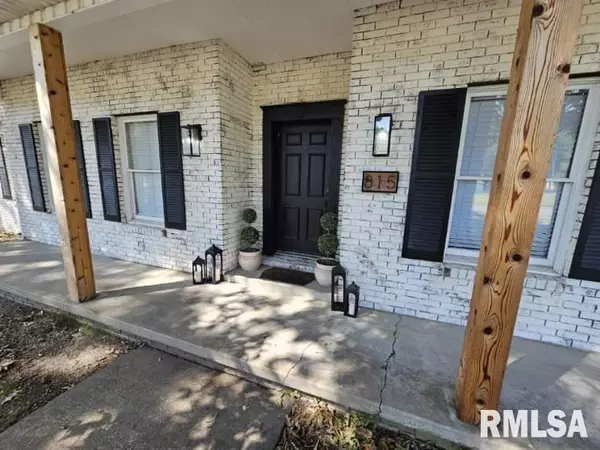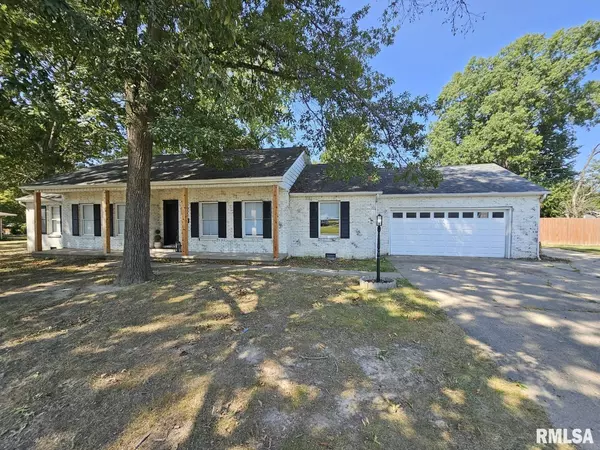$204,500
$204,500
For more information regarding the value of a property, please contact us for a free consultation.
3 Beds
2 Baths
1,736 SqFt
SOLD DATE : 09/26/2024
Key Details
Sold Price $204,500
Property Type Single Family Home
Sub Type Single Family Residence
Listing Status Sold
Purchase Type For Sale
Square Footage 1,736 sqft
Price per Sqft $117
Subdivision Wg Jamison
MLS Listing ID EB454900
Sold Date 09/26/24
Style Ranch
Bedrooms 3
Full Baths 2
Originating Board rmlsa
Year Built 1977
Annual Tax Amount $3,903
Tax Year 2022
Lot Size 0.580 Acres
Acres 0.58
Lot Dimensions 199x132
Property Description
This beautifully upgraded ranch-style home, situated on two spacious lots, offers a perfect blend of comfort and style. The property features an inground heated pool, complemented by a concrete pad and a covered patio, making it an ideal spot for relaxation or entertaining. The fenced backyard provides privacy and a secure space for pets, with a storage shed for your convenience. Inside, you'll find fresh interior paint and elegant laminate wood flooring throughout. The large foyer welcomes you into the formal living room, which seamlessly connects to the formal dining room. The open floor plan flows effortlessly from the kitchen to the family room, creating a warm and inviting atmosphere. The kitchen is equipped with stainless steel appliances and includes a pantry for extra storage. A spacious laundry room adds to the home's functionality. The master suite is a true retreat, featuring a private bath and a walk-in closet. Two additional bedrooms and a full bathroom complete the living space. A double-car garage provides ample parking and storage. This home is conveniently located close to amenities, making it a perfect choice for those seeking a comfortable and stylish living environment.
Location
State IL
County Jefferson
Area Ebor Area
Direction Western Gardens Sub to 815 Lime Avenue
Rooms
Basement Crawl Space
Kitchen Dining Formal, Pantry
Interior
Interior Features Attic Storage, Cable Available, Garage Door Opener(s), Blinds, Ceiling Fan(s), High Speed Internet
Heating Gas, Forced Air, Central Air
Fireplaces Number 1
Fireplaces Type Gas Log, Family Room
Fireplace Y
Appliance Dishwasher, Microwave, Range/Oven, Refrigerator, Washer, Dryer
Exterior
Exterior Feature Fenced Yard, Patio, Porch, Shed(s), Pool In Ground
Garage Spaces 2.0
View true
Roof Type Shingle
Garage 1
Building
Lot Description Level
Faces Western Gardens Sub to 815 Lime Avenue
Foundation Block, Slab
Water Public, Public Sewer
Architectural Style Ranch
Structure Type Frame,Brick,Other
New Construction false
Schools
Elementary Schools Mt Vernon
Middle Schools Mt Vernon
High Schools Mt Vernon
Others
Tax ID 06-36-401-010
Read Less Info
Want to know what your home might be worth? Contact us for a FREE valuation!

Our team is ready to help you sell your home for the highest possible price ASAP

"My job is to find and attract mastery-based agents to the office, protect the culture, and make sure everyone is happy! "





