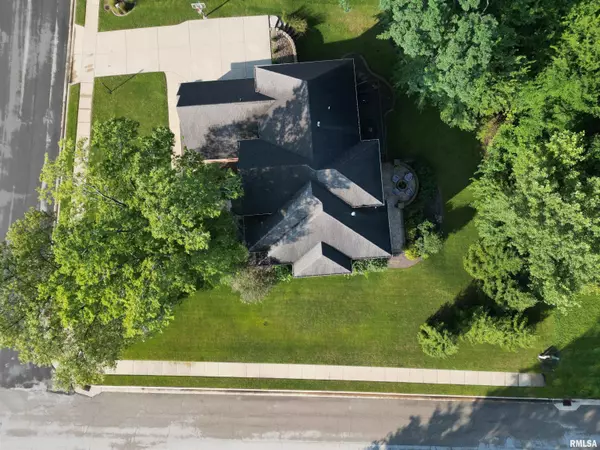$740,000
$749,900
1.3%For more information regarding the value of a property, please contact us for a free consultation.
5 Beds
5 Baths
4,786 SqFt
SOLD DATE : 09/19/2024
Key Details
Sold Price $740,000
Property Type Single Family Home
Sub Type Single Family Residence
Listing Status Sold
Purchase Type For Sale
Square Footage 4,786 sqft
Price per Sqft $154
Subdivision Waterstone
MLS Listing ID PA1251631
Sold Date 09/19/24
Style One and Half Story
Bedrooms 5
Full Baths 4
Half Baths 1
HOA Fees $250
Originating Board rmlsa
Year Built 2008
Annual Tax Amount $18,559
Tax Year 2023
Lot Size 0.460 Acres
Acres 0.46
Lot Dimensions 160x133x140x120x14
Property Description
There's so much to love about this 4,700+ square ft. 5 BR, 4.5 bath home, it tough to know where to start! How about the large corner lot, located in Dunlap's popular Waterstone Subdivision, for starters? Light and bright, this east facing home catches all the natural light in the morning, and is shaded by mature trees in the afternoon! Spacious main level office with stylish cabinets, a bright and open two story great room, main level primary bedroom, and so much more! The great room features beautiful wooded views of the rear yard, as well as the open two story stair case to the second level, and the large and inviting updated and remodeled kitchen! The main floor master bedroom is a true retreat-with two separate walk-in closets, beautiful wood floors, and a spa-like master bath! Beautiful crown molding throughout the majority of the house! Full finished walk-out lower level, with a media area, poolroom, bar, 5th bedroom and 4th full bath! Relax on the paver patio rear yard & fire pit! Enjoy the nearly 4-acre private neighborhood park complete with its own pond! Just minutes from The Shoppes at Grand Prairie-with all of it's dining and entertaining opportunities!
Location
State IL
County Peoria
Area Paar Area
Direction Rt 150 to Trigger Rd, L Waterstone Way
Rooms
Basement Egress Window(s), Finished, Full, Walk Out
Kitchen Dining Formal, Eat-In Kitchen, Island, Pantry
Interior
Interior Features Blinds, Bar, Cable Available, Ceiling Fan(s), Vaulted Ceiling(s), Central Vacuum, Foyer - 2 Story, Garage Door Opener(s), Jetted Tub, Solid Surface Counter, Surround Sound Wiring
Heating Gas, Forced Air, Gas Water Heater, Central Air
Fireplaces Number 1
Fireplaces Type Gas Log, Great Room
Fireplace Y
Appliance Dishwasher, Disposal, Dryer, Hood/Fan, Microwave, Range/Oven, Refrigerator, Washer, Water Softener Owned
Exterior
Exterior Feature Deck, Irrigation System, Patio
Garage Spaces 3.0
View true
Roof Type Shingle
Street Surface Curbs & Gutters,Paved
Garage 1
Building
Lot Description Corner Lot, Wooded
Faces Rt 150 to Trigger Rd, L Waterstone Way
Water Public Sewer, Public
Architectural Style One and Half Story
Structure Type Brick Partial,Composition,Stone
New Construction false
Schools
Elementary Schools Dunlap
Middle Schools Dunlap Valley Middle School
High Schools Dunlap
Others
HOA Fee Include Lake Rights
Tax ID 13-03-152-008
Read Less Info
Want to know what your home might be worth? Contact us for a FREE valuation!

Our team is ready to help you sell your home for the highest possible price ASAP

"My job is to find and attract mastery-based agents to the office, protect the culture, and make sure everyone is happy! "





