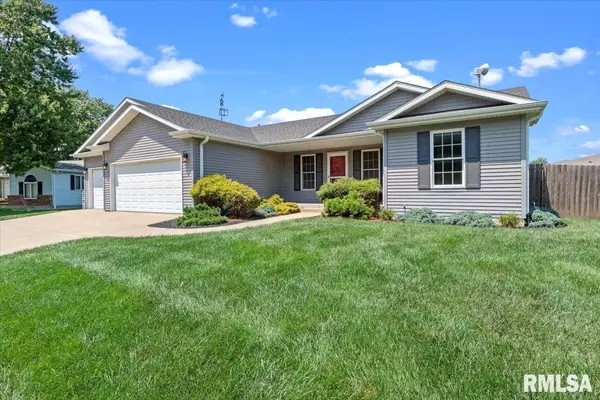$255,000
$240,000
6.3%For more information regarding the value of a property, please contact us for a free consultation.
3 Beds
3 Baths
1,525 SqFt
SOLD DATE : 09/19/2024
Key Details
Sold Price $255,000
Property Type Single Family Home
Sub Type Single Family Residence
Listing Status Sold
Purchase Type For Sale
Square Footage 1,525 sqft
Price per Sqft $167
Subdivision Flaggland
MLS Listing ID CA1030973
Sold Date 09/19/24
Style Ranch
Bedrooms 3
Full Baths 2
Half Baths 1
Originating Board rmlsa
Year Built 2012
Annual Tax Amount $5,055
Tax Year 2023
Lot Dimensions 81.24 x 125
Property Description
This 12 year young Flaggland ranch is dialed in and perfectly prepped for its new owner. This home was constructed with the utmost energy efficiency in mind. 16 SEER A/C system, 95% Efficient Furnace, Whole House Fan & R50 Insulation guarantee that your monthly utility costs will be kept under control. The extra deep crawl and storage accessible attic offer that extra space to keep your seasonal belongings conveniently safe. Inside the home you will find beautiful hardwood spanning the open living concept, split bedroom floor plan topped with soaring vaulted ceilings. The user friendly kitchen offers sharp oak cabinetry, back by custom backsplash and granite countertops that also spills over into all the bathroom vanities. Brand new carpet in all 3 bedrooms and a fresh coat of paint throughout are just added bonus'! The fully fenced back yard offers a spacious deck covered with a recently added pergola, and the 3 car garage holds a workbench space for the handyman in the family. Sold at print.
Location
State IL
County Sangamon
Area Cantrall, Sherman, Williamsvil
Direction Heading West on 124, turn South on Middleburg, then West on Stonehill.
Rooms
Basement Crawl Space
Kitchen Breakfast Bar, Dining Formal, Island
Interior
Interior Features Blinds, Cable Available, Ceiling Fan(s), Vaulted Ceiling(s), Garage Door Opener(s)
Heating Gas, Forced Air, Central Air, Whole House Fan
Fireplace Y
Appliance Dishwasher, Microwave, Range/Oven, Refrigerator
Exterior
Exterior Feature Deck, Porch
Garage Spaces 3.0
View true
Roof Type Shingle
Street Surface Curbs & Gutters,Paved
Garage 1
Building
Lot Description Level
Faces Heading West on 124, turn South on Middleburg, then West on Stonehill.
Foundation Concrete, Poured Concrete
Water Public Sewer, Public
Architectural Style Ranch
Structure Type Frame,Vinyl Siding
New Construction false
Schools
High Schools Williamsville-Sherman Cusd #15
Others
Tax ID 06-25.0-303-014
Read Less Info
Want to know what your home might be worth? Contact us for a FREE valuation!

Our team is ready to help you sell your home for the highest possible price ASAP
"My job is to find and attract mastery-based agents to the office, protect the culture, and make sure everyone is happy! "





