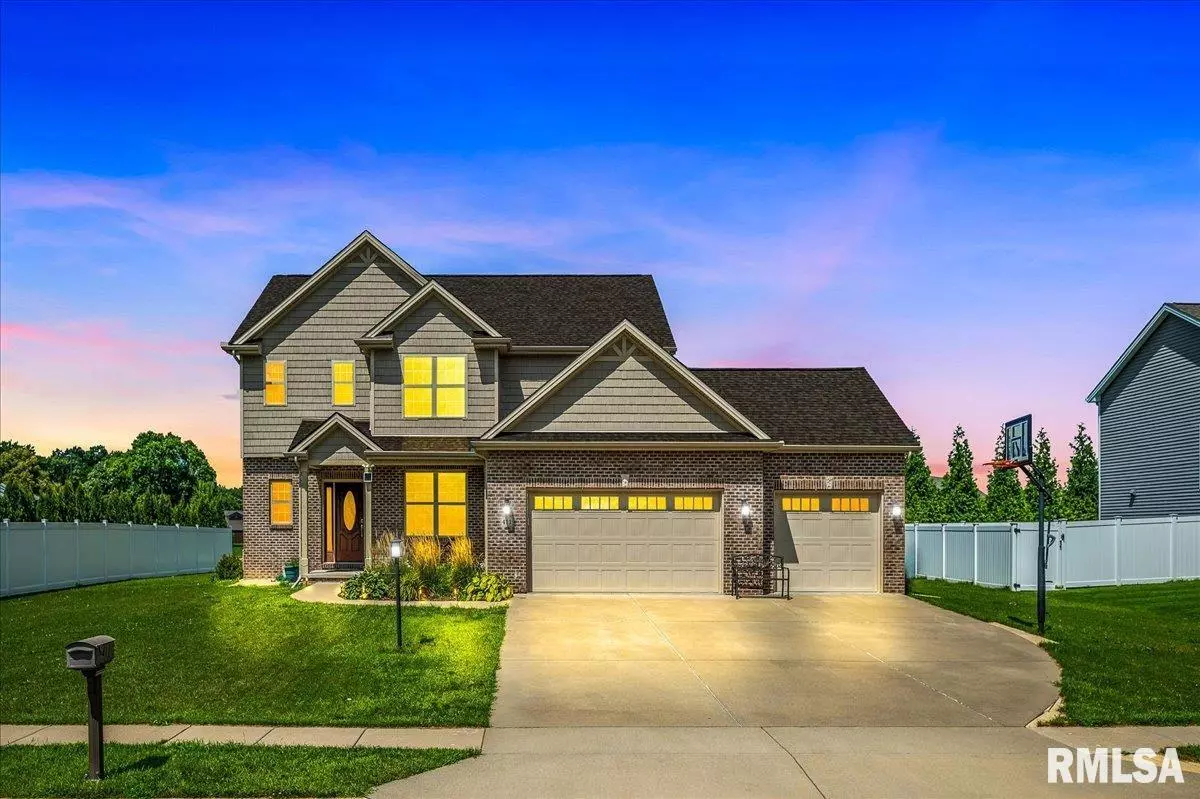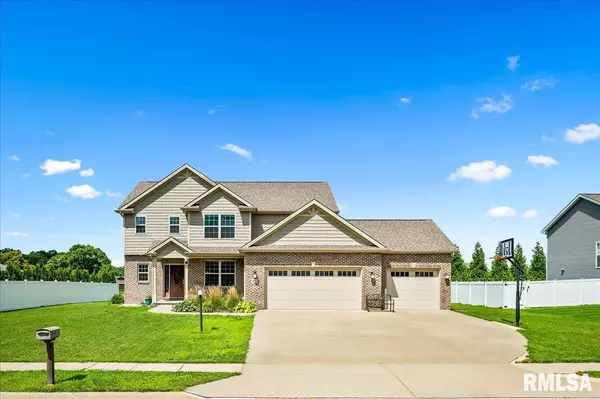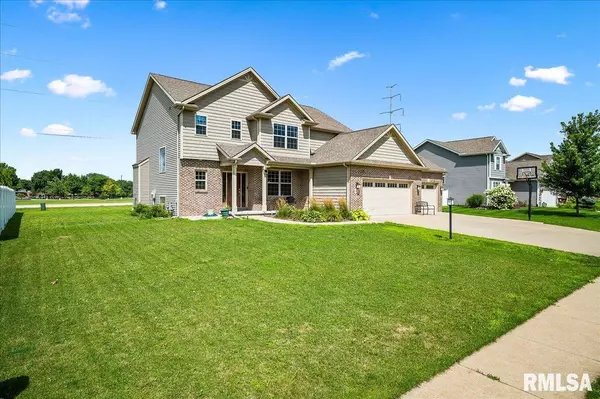$505,000
$539,990
6.5%For more information regarding the value of a property, please contact us for a free consultation.
5 Beds
4 Baths
3,146 SqFt
SOLD DATE : 09/16/2024
Key Details
Sold Price $505,000
Property Type Single Family Home
Sub Type Single Family Residence
Listing Status Sold
Purchase Type For Sale
Square Footage 3,146 sqft
Price per Sqft $160
Subdivision Thornridge
MLS Listing ID PA1251854
Sold Date 09/16/24
Style Two Story
Bedrooms 5
Full Baths 3
Half Baths 1
Originating Board rmlsa
Year Built 2016
Annual Tax Amount $9,372
Tax Year 2022
Lot Dimensions 105x130
Property Description
Welcome to your dream home in the highly sought-after Thornridge subdivision in Morton! One of the newest builds in the subdivision built in 2015! This exquisite 5-bedroom, 3.5-bathroom residence offers a perfect blend of modern luxury and timeless charm. Step inside and be greeted by an open floor plan that seamlessly connects the spacious living areas, ideal for both entertaining and everyday living. The gourmet kitchen is a chef's delight, featuring top-of-the-line stainless steel appliances, granite countertops, and a large island that invites family and friends to gather around. The fully finished basement adds versatility to the home, offering ample space for a home theater, gym, or playroom. Retreat to the luxurious master suite, complete with a spa-like en-suite bathroom. Outside, the large backyard is perfect for outdoor activities and summer barbecues. The attached three-car garage (with installed Tesla Charger) provides plenty of parking and storage space. Nestled in the heart of Morton, this home is close to Morton schools, parks, shopping, and dining. Meticulously maintained and thoughtfully designed, this stunning home is ready for you to move in and create lasting memories. Don’t miss the opportunity to make this your forever home! Schedule a private tour and experience all that this incredible property has to offer.
Location
State IL
County Tazewell
Area Paar Area
Direction Veterans to Thornridge to Garnet
Rooms
Basement Finished, Full
Kitchen Breakfast Bar, Dining Formal, Island, Pantry
Interior
Interior Features Central Vacuum, Solid Surface Counter, Blinds, Ceiling Fan(s)
Heating Gas, Forced Air, Central Air
Fireplaces Number 1
Fireplaces Type Gas Log
Fireplace Y
Appliance Dishwasher, Hood/Fan, Microwave, Range/Oven, Refrigerator, Water Filtration System
Exterior
Garage Spaces 3.0
View true
Roof Type Shingle
Street Surface Paved
Garage 1
Building
Lot Description Level
Faces Veterans to Thornridge to Garnet
Foundation Poured Concrete
Water Public, Public Sewer
Architectural Style Two Story
Structure Type Brick Partial
New Construction false
Schools
High Schools Morton
Others
Tax ID 06-06-08107009
Read Less Info
Want to know what your home might be worth? Contact us for a FREE valuation!

Our team is ready to help you sell your home for the highest possible price ASAP

"My job is to find and attract mastery-based agents to the office, protect the culture, and make sure everyone is happy! "





