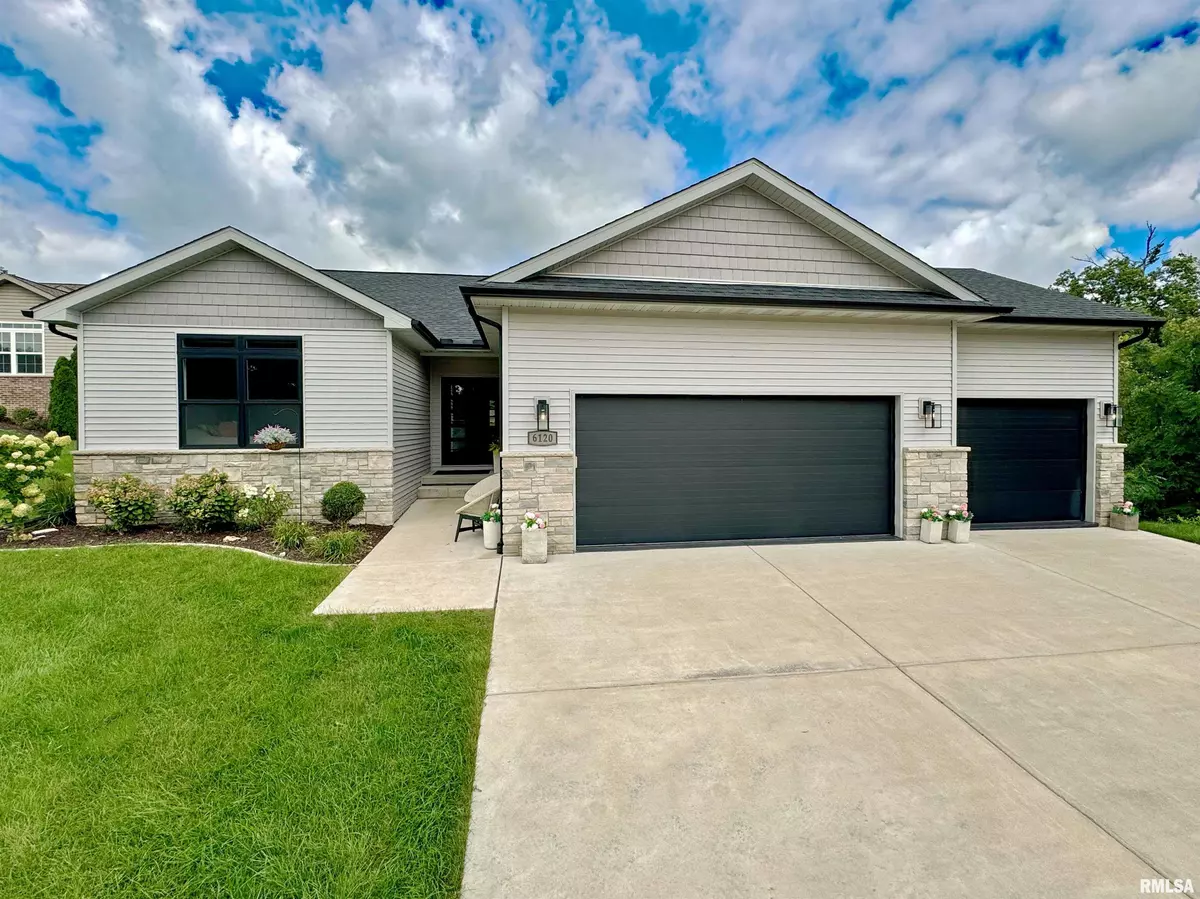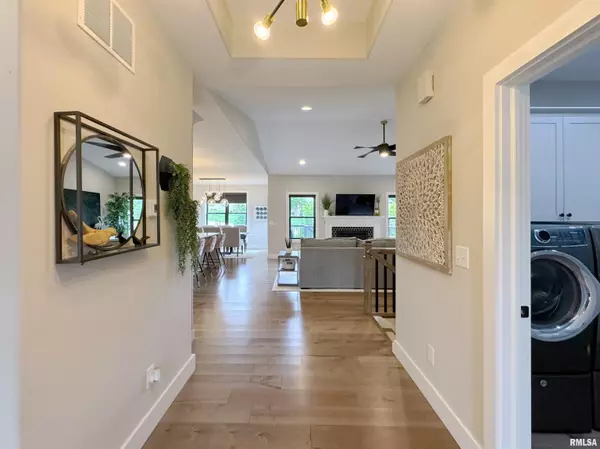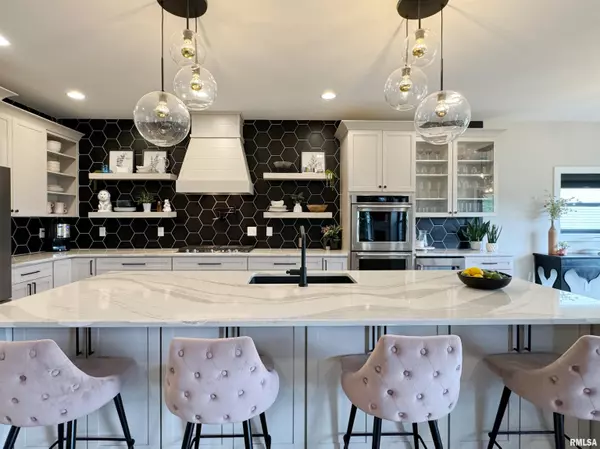$489,500
$495,000
1.1%For more information regarding the value of a property, please contact us for a free consultation.
4 Beds
3 Baths
3,519 SqFt
SOLD DATE : 09/12/2024
Key Details
Sold Price $489,500
Property Type Single Family Home
Sub Type Single Family Residence
Listing Status Sold
Purchase Type For Sale
Square Footage 3,519 sqft
Price per Sqft $139
Subdivision Villas At Mandalay Woods
MLS Listing ID PA1252607
Sold Date 09/12/24
Style Ranch
Bedrooms 4
Full Baths 3
Originating Board rmlsa
Year Built 2020
Annual Tax Amount $11,064
Tax Year 2023
Lot Size 0.400 Acres
Acres 0.4
Lot Dimensions 202x102
Property Description
This breathtaking 4-bedroom, 3-bathroom ranch home looks like it’s straight out of a magazine! As soon as you enter, you'll notice the exquisite custom details throughout. The main floor features a spacious foyer adorned with a stunning light fixture, a bright dining room, and a custom kitchen with a waterfall stone island, pot filler, beverage fridge, and more. The main level also includes a welcoming living room, a versatile guest bedroom or office, a large laundry room, and a full bathroom. The primary suite is a retreat in itself, boasting a custom closet system and a luxurious private bath with a walk-in tiled shower. Step outside from the main level to a cozy deck with stairs leading down to a lower-level patio. The lower level offers a complete kitchenette, a spacious family room, two additional bedrooms, and another full bathroom with a tiled shower. There’s also plenty of storage with unfinished space in the lower level and in the 3-car garage. The HOA dues cover snow removal, lawn mowing, spring mulch, and irrigation. With so many upgrades, this home truly needs to be seen in person—schedule your showing today!
Location
State IL
County Peoria
Area Paar Area
Zoning Residential
Direction Off Allen Road North of the intersection at Northmoor
Rooms
Basement Daylight, Egress Window(s), Finished, Full, Walk Out
Kitchen Breakfast Bar, Dining Informal, Dining/Living Combo, Eat-In Kitchen, Island, Pantry
Interior
Interior Features Cable Available, Vaulted Ceiling(s), Garage Door Opener(s), In-Law Floorplan, Solid Surface Counter, Blinds, Ceiling Fan(s), Window Treatments, High Speed Internet
Heating Gas, Forced Air, Gas Water Heater, Central Air
Fireplaces Number 1
Fireplaces Type Gas Log, Living Room
Fireplace Y
Appliance Dishwasher, Disposal, Hood/Fan, Microwave, Range/Oven, Refrigerator, Water Softener Owned, Washer, Dryer, Other
Exterior
Exterior Feature Deck, Hot Tub
Garage Spaces 3.0
View true
Roof Type Shingle
Street Surface Curbs & Gutters,Private Road
Garage 1
Building
Lot Description Cul-De-Sac, Sloped
Faces Off Allen Road North of the intersection at Northmoor
Foundation Poured Concrete
Water Public, Public Sewer
Architectural Style Ranch
Structure Type Block,Composition
New Construction false
Schools
High Schools Richwoods
Others
HOA Fee Include Landscaping,Maintenance Grounds,Snow Removal,Lawn Care
Tax ID 14-18-176-043
Read Less Info
Want to know what your home might be worth? Contact us for a FREE valuation!

Our team is ready to help you sell your home for the highest possible price ASAP

"My job is to find and attract mastery-based agents to the office, protect the culture, and make sure everyone is happy! "





