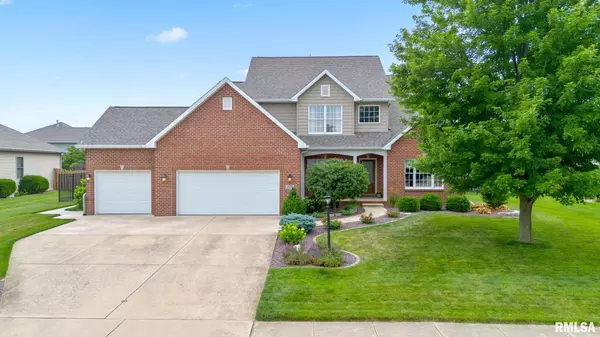$555,000
$575,000
3.5%For more information regarding the value of a property, please contact us for a free consultation.
5 Beds
4 Baths
3,235 SqFt
SOLD DATE : 09/11/2024
Key Details
Sold Price $555,000
Property Type Single Family Home
Sub Type Single Family Residence
Listing Status Sold
Purchase Type For Sale
Square Footage 3,235 sqft
Price per Sqft $171
Subdivision Orchard Hills
MLS Listing ID PA1251444
Sold Date 09/11/24
Style Two Story
Bedrooms 5
Full Baths 3
Half Baths 1
Year Built 2005
Annual Tax Amount $9,405
Tax Year 2023
Lot Size 0.350 Acres
Acres 0.35
Lot Dimensions 82x141x110x151
Property Sub-Type Single Family Residence
Source rmlsa
Property Description
Orchard Hills Subdivision! Beautiful Inground Pool! Immaculate! Updated! Move-In Ready! Beautiful open floor plan for this stunning 5 bedroom & 3 1/2 bath home. There's plenty of summer time left to enjoy the amazing 16x32 heated inground pool - complete with full width steps, fountains, water slide & basketball hoop! The gorgeous backyard is the ultimate entertaining space for family & friends! Home Sweet Home vibe the minute you walk through the front door with vaulted & 9 ft ceilings & hardwood flooring on main floor. Abundance of natural light through the Andersen windows. Kitchen complete with quartz countertops, island, pantry & informal dining area. Main floor laundry with built in cabinets. Gas log fireplace in great room. Formal dining room & living room. Spacious primary suite boasts double sink vanity, tub, walk in shower & closet. Finished basement w/ 5th bedroom, rec room, full bath & plenty of storage! 3 car attached garage with custom shelving units. AC (2023) Garbage Disposal (2022) Inground Pool (2020) Extensive landscaping, patio & concrete (2020) Water Softener - Owned (2019) GE Profile Appliances (2017) New Carpet in Upper Bedrooms (2017) Water Back Up on Sump, Water Heater (2015) Roof (2017) Make this INCREDIBLE house your next home!
Location
State IL
County Tazewell
Area Paar Area
Direction Jefferson to S Rhode Island to Weatherspoon
Rooms
Basement Egress Window(s), Full, Partially Finished
Kitchen Dining Formal, Dining Informal, Island, Pantry
Interior
Interior Features Blinds, Cable Available, Ceiling Fan(s), Vaulted Ceiling(s), Foyer - 2 Story, Garage Door Opener(s), Jetted Tub, Radon Mitigation System, Solid Surface Counter
Heating Gas, Forced Air, Gas Water Heater, Central Air
Fireplaces Number 1
Fireplaces Type Gas Log, Great Room
Fireplace Y
Appliance Dishwasher, Disposal, Hood/Fan, Microwave, Range/Oven, Refrigerator
Exterior
Exterior Feature Fenced Yard, Patio, Pool In Ground, Porch
Garage Spaces 3.0
View true
Roof Type Shingle
Garage 1
Building
Lot Description Level
Faces Jefferson to S Rhode Island to Weatherspoon
Foundation Poured Concrete
Water Ejector Pump, Public Sewer, Public, Sump Pump
Architectural Style Two Story
Structure Type Frame,Brick Partial,Vinyl Siding
New Construction false
Schools
Elementary Schools Morton
Middle Schools Morton Jr. High
High Schools Morton
Others
Tax ID 06-06-22-304-003
Read Less Info
Want to know what your home might be worth? Contact us for a FREE valuation!

Our team is ready to help you sell your home for the highest possible price ASAP
"My job is to find and attract mastery-based agents to the office, protect the culture, and make sure everyone is happy! "





