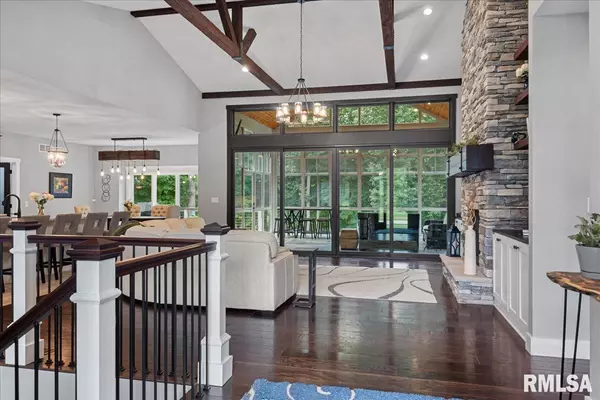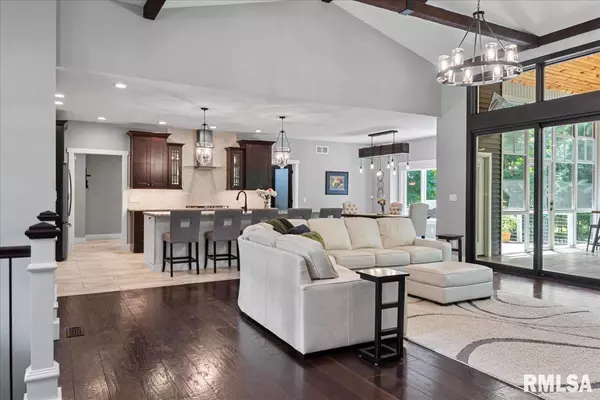$825,000
$779,900
5.8%For more information regarding the value of a property, please contact us for a free consultation.
5 Beds
4 Baths
3,924 SqFt
SOLD DATE : 08/29/2024
Key Details
Sold Price $825,000
Property Type Single Family Home
Sub Type Single Family Residence
Listing Status Sold
Purchase Type For Sale
Square Footage 3,924 sqft
Price per Sqft $210
Subdivision Buckley Ridge
MLS Listing ID CA1030002
Sold Date 08/29/24
Style Ranch
Bedrooms 5
Full Baths 3
Half Baths 1
HOA Fees $200
Originating Board rmlsa
Year Built 2018
Annual Tax Amount $12,956
Tax Year 2023
Lot Dimensions 22,666 SqFt
Property Description
Built 2018 by Coady Construction this exceptional luxury home sits in the prestigious Buckley Ridge on a superb wooded lot offering total privacy & breathtaking views both day & night. Impressive foyer welcomes w/soaring ceilings & dark, elegant HW while a striking stone fireplace features custom built mantle crafted from 1 of the home's many mature trees. Find authentic wood beamed ceilings & enormous windows which peer over delightful views shared by a massive, vaulted, 3-season room. Seamless open concept places a gourmet kitchen w/dining adjacent to LR w/huge island & breakfast bar centered in a sleek, modern layout. Granite tops, chic backsplash, 2-toned cabinetry & top notch appliances include 2 elec. ovens & gas CT. Luxury master suite privately placed w/gorgeous w/i shower while J&J bath shared by BR's 2&3 boasts soaking tub. Walkout LL is finished w/the latest trends & perfectly aligned w/tasteful 1st floor featuring huge rec space, home gym, BR's 4&5 + full bath. Outside, professional & intricate landscaping by Coppertree is equipped w/ambient uplighting - illuminating the home, porch, back deck, enormous patio & even backyard trees. A fantastic, secluded outdoor oasis w/kitchen, grill station & huge entertaining area; it's truly a class all it's own. Immense quality in every finish such as Allegheny interior doors, JC custom woodwork & Pella windows. Mechanically sound w/dual water heaters, whole-home humidifier & 95% efficient HVAC. A rare opportunity not to miss!
Location
State IL
County Sangamon
Area Springfield
Direction From the corner of Old Jack Rd & Meadowbrook Rd, go north on Meadowbrook Rd & Right into the entrance of Buckley Ridge Subdivision on Marigold. Marigold becomes Poinsettia follow to 609
Rooms
Basement Daylight, Egress Window(s), Full, Partially Finished, Walk Out
Kitchen Breakfast Bar, Eat-In Kitchen, Island, Other Kitchen/Dining
Interior
Interior Features Bar, Cable Available, Ceiling Fan(s), Vaulted Ceiling(s), Garage Door Opener(s), Solid Surface Counter
Heating Gas, Forced Air, Gas Water Heater, Central Air
Fireplaces Number 2
Fireplaces Type Family Room, Living Room
Fireplace Y
Appliance Dishwasher, Disposal, Hood/Fan, Microwave, Range/Oven, Refrigerator
Exterior
Exterior Feature Deck, Patio, Porch, Porch/3-Season, Shed(s)
Garage Spaces 3.0
View true
Roof Type Shingle
Street Surface Curbs & Gutters,Paved
Garage 1
Building
Lot Description Cul-De-Sac, Sloped, Wooded
Faces From the corner of Old Jack Rd & Meadowbrook Rd, go north on Meadowbrook Rd & Right into the entrance of Buckley Ridge Subdivision on Marigold. Marigold becomes Poinsettia follow to 609
Foundation Concrete
Water Public Sewer, Public
Architectural Style Ranch
Structure Type Brick,Other,Vinyl Siding
New Construction false
Schools
High Schools Pleasant Plains District #8
Others
Tax ID 13-36.0-151-026
Read Less Info
Want to know what your home might be worth? Contact us for a FREE valuation!

Our team is ready to help you sell your home for the highest possible price ASAP

"My job is to find and attract mastery-based agents to the office, protect the culture, and make sure everyone is happy! "





