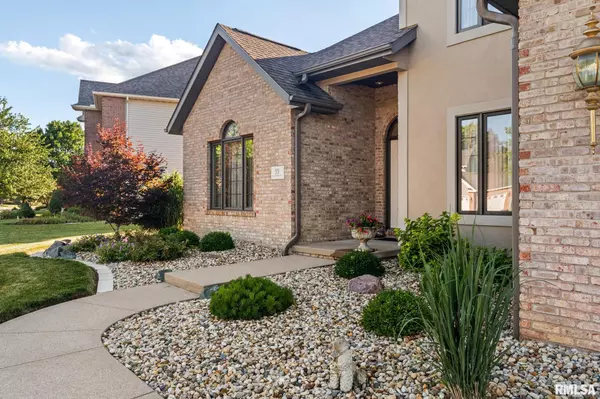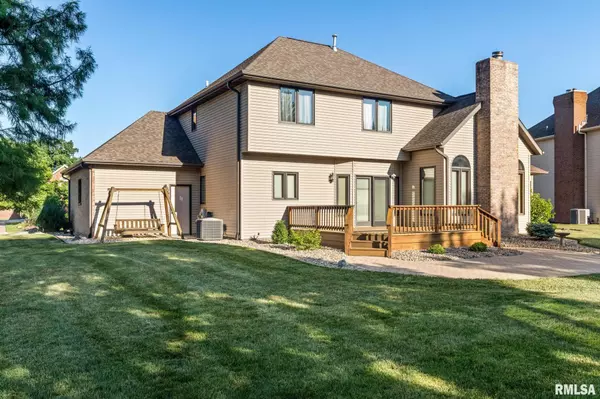$450,500
$439,900
2.4%For more information regarding the value of a property, please contact us for a free consultation.
4 Beds
4 Baths
4,114 SqFt
SOLD DATE : 08/05/2024
Key Details
Sold Price $450,500
Property Type Single Family Home
Sub Type Single Family Residence
Listing Status Sold
Purchase Type For Sale
Square Footage 4,114 sqft
Price per Sqft $109
Subdivision Thornridge
MLS Listing ID PA1251303
Sold Date 08/05/24
Style One and Half Story
Bedrooms 4
Full Baths 3
Half Baths 1
Originating Board rmlsa
Year Built 1997
Annual Tax Amount $9,811
Tax Year 2023
Lot Dimensions 87x216
Property Description
Large Lot (87x216), Immaculate & Move In Ready! Welcome to 33 Diamond Pt in desirable Thornridge subdivision. This quality built home has over 4,000 finished sqft of living space featuring 4 bedrooms, 3.5 baths & 3 car attached garage. The open floor plan concept connects the great room, informal dining area & kitchen creating an inviting space for family & friends. Main floor primary suite complete with double sink vanity, walk in closet, jetted tub & walk in shower. Convenient main floor laundry room w/ utility sink. Formal dining room - perfect for special gatherings. Three spacious bedrooms, bonus room w/ vaulted ceiling & guest full bathroom upstairs. Full basement is finished w/ full bathroom, rec room, family room & storage area. Newly landscaped (2020 by Moreland). Beautiful backyard w/ deck & paver patio - a fantastic space for relaxing, cooking out & outdoor activities. Furnace & AC (2013). Roof (2017). Abundance of storage! Make this house your next home!
Location
State IL
County Tazewell
Area Paar Area
Direction Veterans to Stoneway to Diamond Pt
Rooms
Basement Finished, Full
Kitchen Breakfast Bar, Dining Formal, Dining Informal, Pantry
Interior
Interior Features Cable Available, Vaulted Ceiling(s), Garage Door Opener(s), Jetted Tub, Blinds, Ceiling Fan(s), Window Treatments
Heating Gas, Forced Air, Gas Water Heater, Central Air
Fireplaces Number 1
Fireplaces Type Gas Starter, Great Room
Fireplace Y
Appliance Dishwasher, Disposal, Dryer, Hood/Fan, Microwave, Other, Range/Oven, Refrigerator, Washer, Water Softener Owned
Exterior
Exterior Feature Deck, Patio
Garage Spaces 3.0
View true
Roof Type Shingle
Street Surface Curbs & Gutters,Paved
Garage 1
Building
Lot Description Level
Faces Veterans to Stoneway to Diamond Pt
Foundation Poured Concrete
Water Ejector Pump, Public Sewer, Public, Sump Pump
Architectural Style One and Half Story
Structure Type Frame,Brick Partial,Other,Vinyl Siding
New Construction false
Schools
Elementary Schools Morton
Middle Schools Morton Jr. High
High Schools Morton
Others
Tax ID 06-06-08-103-005
Read Less Info
Want to know what your home might be worth? Contact us for a FREE valuation!

Our team is ready to help you sell your home for the highest possible price ASAP

"My job is to find and attract mastery-based agents to the office, protect the culture, and make sure everyone is happy! "





