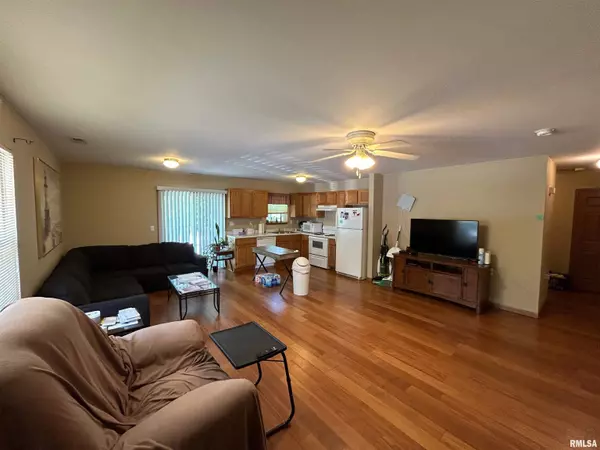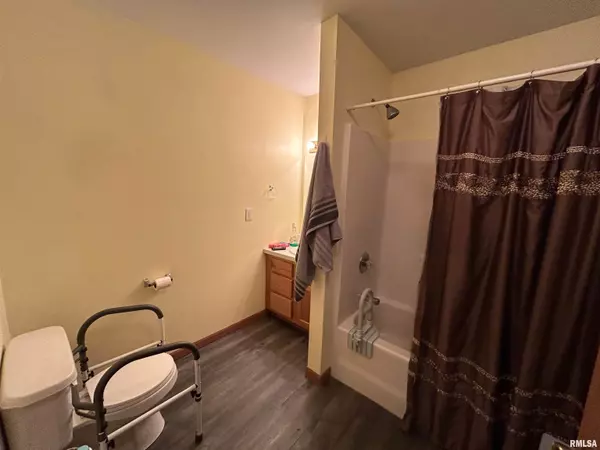$92,500
$92,500
For more information regarding the value of a property, please contact us for a free consultation.
2 Beds
2 Baths
1,067 SqFt
SOLD DATE : 07/31/2024
Key Details
Sold Price $92,500
Property Type Condo
Sub Type Attached Condo
Listing Status Sold
Purchase Type For Sale
Square Footage 1,067 sqft
Price per Sqft $86
Subdivision Palmyra Estates
MLS Listing ID PA1251174
Sold Date 07/31/24
Bedrooms 2
Full Baths 1
Half Baths 1
Originating Board rmlsa
Year Built 2002
Annual Tax Amount $1,626
Tax Year 2023
Property Description
Rare opportunity! Discover single-level living in this charming 2 bedroom, 1.5 bathroom ranch style condo, nestled on a peaceful dead-end street. This property offers a thoughtfully designed open floor plan that combines comfort and functionality seamlessly. Step into a spacious living area that flows effortlessly into the dining and kitchen area, making it perfect for entertaining or peaceful evenings at home. The oak kitchen comes fully equipped with all necessary appliances, adding convenience to your daily routine. Both bedrooms offer ample living space and double closets. One of the standout features is the attached garage with zero-step entry, providing easy access and enhancing mobility around the property. This is particularly appealing for those who value ease of living without the hassle of stairs. Outside, enjoy the serenity of living on a dead-end street with ample guest parking available for when friends and family visit. The monthly maintenance fee of $150 ensures that the common areas are well-kept, allowing you to enjoy a carefree lifestyle. Located in a handy area close to local amenities, this condo offers both privacy and convenience. It's an excellent choice for those looking to downsize, seek a low-maintenance home, or simply enjoy the benefits of condo living. Don’t miss the opportunity to make this inviting condo your new home!
Location
State IL
County Peoria
Area Paar Area
Zoning R3
Direction N. Sterling - W @ Reservoir - L @ Sandia - R @ Palmyra - All way to end
Rooms
Basement None
Kitchen Dining/Living Combo
Interior
Interior Features Cable Available, Garage Door Opener(s), Blinds, Ceiling Fan(s), Window Treatments
Heating Electric, Forced Air, Electric Water Heater, Central Air
Fireplace Y
Appliance Dishwasher, Disposal, Dryer, Hood/Fan, Range/Oven, Refrigerator, Washer
Exterior
Exterior Feature Deck
Garage Spaces 1.0
View true
Roof Type Shingle
Street Surface Paved
Accessibility Level, Wide Hallways, Zero-Grade Entry
Handicap Access Level, Wide Hallways, Zero-Grade Entry
Garage 1
Building
Lot Description Cul-De-Sac
Faces N. Sterling - W @ Reservoir - L @ Sandia - R @ Palmyra - All way to end
Story 1
Foundation Slab
Water Public Sewer, Public
Level or Stories 1
Structure Type Frame,Vinyl Siding
New Construction false
Schools
Elementary Schools Pleasant Valley
High Schools Limestone Comm
Others
HOA Fee Include Ext/Cmn Area Rpr & Maint,Building Maint,Lawn Care,Snow Removal
Tax ID 13-25-333-018
Pets Allowed 1
Read Less Info
Want to know what your home might be worth? Contact us for a FREE valuation!

Our team is ready to help you sell your home for the highest possible price ASAP

"My job is to find and attract mastery-based agents to the office, protect the culture, and make sure everyone is happy! "





