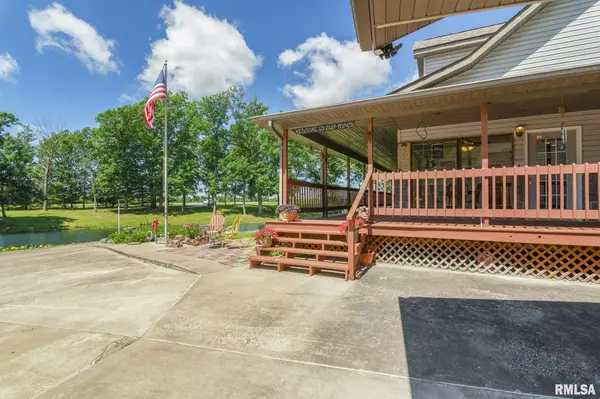$350,000
$350,000
For more information regarding the value of a property, please contact us for a free consultation.
3 Beds
4 Baths
2,927 SqFt
SOLD DATE : 07/26/2024
Key Details
Sold Price $350,000
Property Type Single Family Home
Sub Type Single Family Residence
Listing Status Sold
Purchase Type For Sale
Square Footage 2,927 sqft
Price per Sqft $119
MLS Listing ID CA1029624
Sold Date 07/26/24
Style Two Story
Bedrooms 3
Full Baths 3
Half Baths 1
Originating Board rmlsa
Year Built 1997
Annual Tax Amount $5,819
Tax Year 2023
Lot Size 3.650 Acres
Acres 3.65
Lot Dimensions irregular
Property Description
COMING SOON: This is your opportunity to own a piece of Heaven. 9261 U.S. Highway 67 is an oasis with 3+ bedrooms, 3.5 bathrooms, over 3,000 sq. ft. to spread out in, 3.65 acres to roam around on, 1 acre pond to boat, swim, fish, or sunbathe, large wrap-around porch to sit upon, read your book, sip your drink, and entertain guest while watching the sun set. Full unfinished basement offers you the opportunity to expand with anything you want. Basement also has a safety room (all concrete) with built in full wall gun cabinet. Let’s not forget the oversized 2+ car garage with second story for craft room, man cave, extra storage, you name it (extra boiler line ran from house to garage to future system). Pride of ownership is shown in this well-maintained property and home. Move right in and start enjoying this ranch style home. Lists of updates include but not limited to: Roof 2 yrs under warranty, 2 High Efficiency Heat Pump Furnaces (2 yrs & 6yrs) serviced bi-yearly with HRI, 50 Gallon Water Heater 8yrs with water softener system, Aeration system new in 2012 with bi-yearly maintenance performed by HRI and pumped every 3 yrs, Cascom highspeed Fiber Optic internet, new water lines with Reverse Osmosis System 6yrs, Appliances 6yrs with Double Oven, 200+ amp service with Whole House Surge Protection. Country living with city amenities. Restaurants, Grocery Store, Shopping, Banking, Schools, all right up the street in beautiful Rushville.
Location
State IL
County Schuyler
Area Rushville
Direction HWY 67 to Rushville
Rooms
Basement Unfinished
Kitchen Breakfast Bar, Dining Informal, Eat-In Kitchen, Pantry
Interior
Interior Features Attic Storage, Cable Available, Central Vacuum, Garage Door Opener(s), Ceiling Fan(s), Skylight(s), High Speed Internet
Heating Electric, Heating Systems - 2+, Heat Pump, Cooling Systems - 2+
Fireplace Y
Appliance Dishwasher, Microwave, Range/Oven, Refrigerator, Washer, Dryer
Exterior
Exterior Feature Deck, Outbuilding(s), Patio, Porch, Shed(s)
Garage Spaces 2.5
View true
Roof Type Shingle
Street Surface Paved
Garage 1
Building
Lot Description Wooded, Pond/Lake
Faces HWY 67 to Rushville
Foundation Concrete
Water Public, Aerator/Aerobic
Architectural Style Two Story
Structure Type Block,Frame,Brick Partial,Vinyl Siding
New Construction false
Schools
High Schools Schulyer-Industry Unit 5
Others
Tax ID 08-31-300-013
Read Less Info
Want to know what your home might be worth? Contact us for a FREE valuation!

Our team is ready to help you sell your home for the highest possible price ASAP

"My job is to find and attract mastery-based agents to the office, protect the culture, and make sure everyone is happy! "





