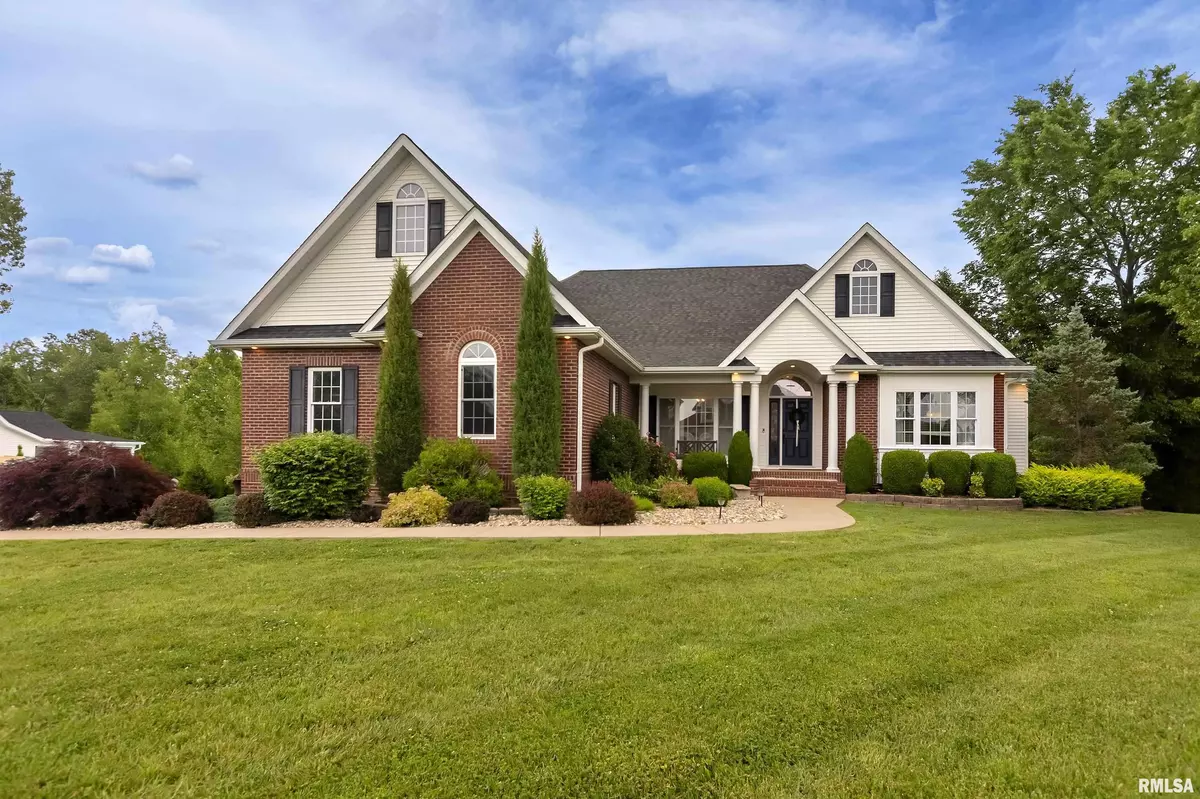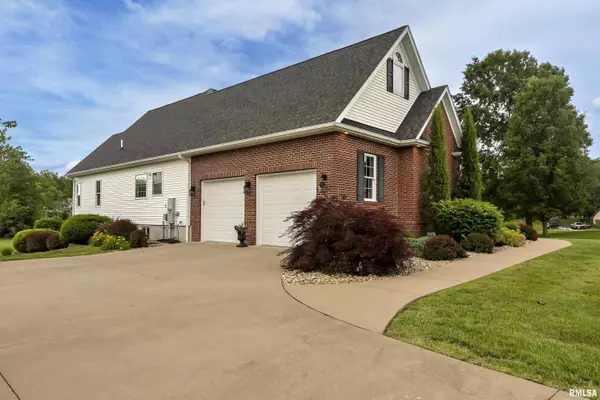$660,000
$630,000
4.8%For more information regarding the value of a property, please contact us for a free consultation.
5 Beds
5 Baths
4,658 SqFt
SOLD DATE : 07/29/2024
Key Details
Sold Price $660,000
Property Type Single Family Home
Sub Type Single Family Residence
Listing Status Sold
Purchase Type For Sale
Square Footage 4,658 sqft
Price per Sqft $141
Subdivision Wildwood Arbor Estates
MLS Listing ID EB453580
Sold Date 07/29/24
Style Raised Ranch
Bedrooms 5
Full Baths 3
Half Baths 2
Originating Board rmlsa
Year Built 2009
Annual Tax Amount $10,084
Tax Year 2022
Lot Size 0.990 Acres
Acres 0.99
Lot Dimensions Irregular
Property Description
“Coming soon!”Exquisite 5 bedroom, completely remodeled home with an in-ground pool in a highly sought after Carterville neighborhood. This incredible home boasts high-end features including hardwood floors, floor to ceiling kitchen cabinets, 10'X4' island with a thick quartz countertop and much more. On the main level you will find an open floor plan with high ceilings, quartz surround gas fireplace, a pantry for small appliances that includes a sink, and a deck overlooking the backyard. The primary suite has tray ceilings, 2 walk in closets and a bathroom with a soaker tub, separate shower and a double vanity. Two additional bedrooms on the main level share a jack & jill bath with a double vanity. The laundry room is tucked away on the main level for private, easy access. The basement has great space for entertaining indoors with its own wet bar and large family room. The two bedrooms downstairs have a shared full bath but there's another half bath for your guests. The backyard is just as impressive as the interior. The L shaped salt water pool is inviting on those hot summer days however there is plenty of shade with a pergola and covered patio. The gas firepit will keep you warm on those fall evenings as you watch the fireflies dance across the expansive backyard and over the small lake running along the back of the property. There is a nice fence enclosing the pool which leave a large yard for those family football games. There is an abundant amount of storage too.
Location
State IL
County Williamson
Area Ebor Area
Direction From Route 13, take a right on S Division. Drive through town and make a left on Arbor Drive, right on Rebekah, and right on David Livingstone. House on right.
Rooms
Kitchen Dining Formal, Island, Pantry
Interior
Interior Features Vaulted Ceiling(s), Wet Bar, Solid Surface Counter, Blinds, Ceiling Fan(s)
Heating Heating Systems - 2+, Heat Pump
Fireplaces Number 2
Fireplaces Type Family Room, Gas Log, Living Room
Fireplace Y
Appliance Dishwasher, Other, Range/Oven, Refrigerator
Exterior
Exterior Feature Fenced Yard, Patio, Pool In Ground, Porch
Garage Spaces 2.0
View true
Roof Type Shingle
Garage 1
Building
Lot Description Level, Water Frontage
Faces From Route 13, take a right on S Division. Drive through town and make a left on Arbor Drive, right on Rebekah, and right on David Livingstone. House on right.
Water Public Sewer, Public
Architectural Style Raised Ranch
Structure Type Frame,Brick Partial,Vinyl Siding
New Construction false
Schools
Elementary Schools Carterville
Middle Schools Carterville
High Schools Carterville
Others
Tax ID 05-03-286-010
Read Less Info
Want to know what your home might be worth? Contact us for a FREE valuation!

Our team is ready to help you sell your home for the highest possible price ASAP
"My job is to find and attract mastery-based agents to the office, protect the culture, and make sure everyone is happy! "





