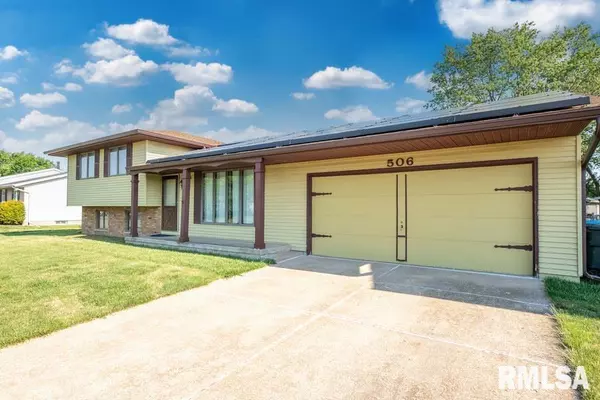$235,000
$229,900
2.2%For more information regarding the value of a property, please contact us for a free consultation.
3 Beds
3 Baths
1,698 SqFt
SOLD DATE : 07/26/2024
Key Details
Sold Price $235,000
Property Type Single Family Home
Sub Type Single Family Residence
Listing Status Sold
Purchase Type For Sale
Square Footage 1,698 sqft
Price per Sqft $138
Subdivision Highview Estates
MLS Listing ID PA1251342
Sold Date 07/26/24
Style Tri-Level
Bedrooms 3
Full Baths 2
Half Baths 1
Originating Board rmlsa
Year Built 1977
Annual Tax Amount $4,107
Tax Year 2023
Lot Dimensions 88x130
Property Description
Welcome to 506 James Parkway. This home may be what you were looking for with its great convenient location. Many updates including new flooring (installed by Ralph's) and stainless kitchen appliances. Newer roof. Seller has upgraded to geo-thermal and solar panels. Lower level family room provides a great gathering spot. There's a crawlspace with concrete floor for any needed storage. Nice 2-car garage with some built-in storage and door to large fenced yard. **Buyer is encouraged to contact solar panel company directly to ensure they have undderstanding of the system, responsibilities and obligations associnanels. Additional solar panel information in associated docs
Location
State IL
County Tazewell
Area Paar Area
Zoning Residential
Direction Grange Road to James Parkway
Rooms
Kitchen Breakfast Bar, Dining Informal
Interior
Interior Features Garage Door Opener(s), Solid Surface Counter, Ceiling Fan(s), Radon Mitigation System, Window Treatments
Heating Central Air, Geothermal, Zoned
Fireplaces Number 1
Fireplaces Type Wood Burning, Family Room
Fireplace Y
Appliance Dishwasher, Disposal, Range/Oven, Refrigerator, Washer, Dryer, Other
Exterior
Exterior Feature Fenced Yard, Patio
Garage Spaces 2.0
View true
Roof Type Slate
Street Surface Private Road
Garage 1
Building
Lot Description Level
Faces Grange Road to James Parkway
Foundation Block
Water Public, Public Sewer, Septic System
Architectural Style Tri-Level
Structure Type Frame,Aluminum Siding,Brick Partial
New Construction false
Schools
Elementary Schools Central
High Schools Washington
Others
Tax ID 02-02-17-311-023
Read Less Info
Want to know what your home might be worth? Contact us for a FREE valuation!

Our team is ready to help you sell your home for the highest possible price ASAP

"My job is to find and attract mastery-based agents to the office, protect the culture, and make sure everyone is happy! "





