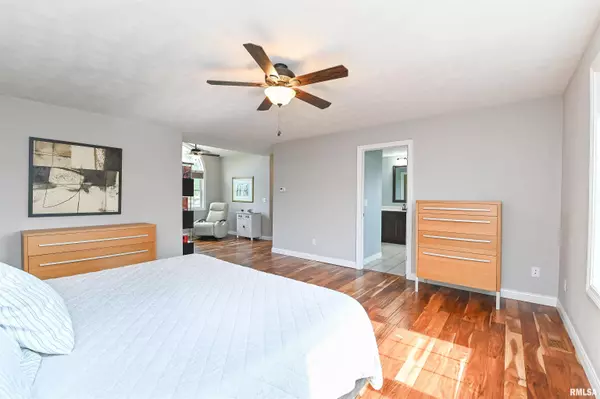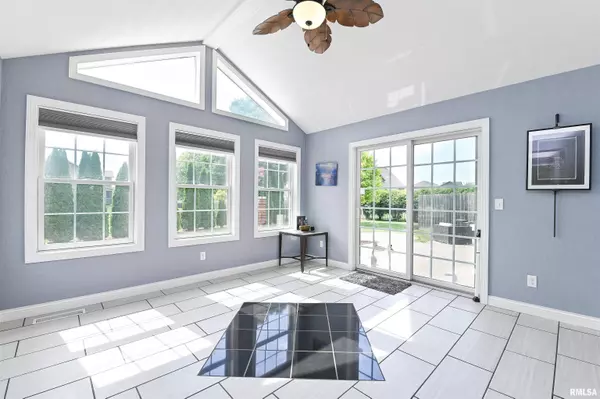$435,000
$445,000
2.2%For more information regarding the value of a property, please contact us for a free consultation.
4 Beds
4 Baths
3,933 SqFt
SOLD DATE : 07/26/2024
Key Details
Sold Price $435,000
Property Type Single Family Home
Sub Type Single Family Residence
Listing Status Sold
Purchase Type For Sale
Square Footage 3,933 sqft
Price per Sqft $110
Subdivision Devonshire Estates
MLS Listing ID PA1250866
Sold Date 07/26/24
Style Two Story
Bedrooms 4
Full Baths 3
Half Baths 1
Originating Board rmlsa
Year Built 2015
Annual Tax Amount $9,637
Tax Year 2023
Lot Size 10,890 Sqft
Acres 0.25
Lot Dimensions 85x129
Property Description
Custom-built 4 bedroom, 3.5 bathroom 2 story home with over 3,900 finished sqft. The main floor offers Acacia wood floors, a fully applianced kitchen with Helmuth Custom cabinets, and granite countertops. Lovely 14 x 13 sunroom, a formal dining room adjacent to the large family room with vaulted ceilings. The second floor offers a massive master suite with a sitting room, and two closets, one of which is 23 feet long—a large master bathroom with whirlpool tub, shower, and private stool. The upper level also offers 3 additional bedrooms, a full bathroom, and laundry room. Other mentions- LG suite appliances, finished basement with storage room. Tons of storage throughout the house. Heated 3-stall garage with dog pen which leads outside to another fenced area for your pups. Pine trees along a fully fenced backyard offering great privacy. Oh, and the garage is wired for EV charging. All window treatments stay, and Spring Green lawn care paid for through 2024. Call your Realtor asap for a private showing.
Location
State IL
County Tazewell
Area Paar Area
Zoning Residential
Direction North Wilmore, Right onto Westgate, Left onto Kensington, Right onto Wellington
Rooms
Basement Finished, Full
Kitchen Dining Formal, Island
Interior
Interior Features Vaulted Ceiling(s)
Heating Gas, Forced Air, Gas Water Heater
Fireplaces Number 1
Fireplaces Type Gas Log, Family Room
Fireplace Y
Appliance Dishwasher, Microwave, Range/Oven, Water Softener Owned
Exterior
Exterior Feature Fenced Yard, Patio
Garage Spaces 3.0
View true
Roof Type Shingle
Street Surface Curbs & Gutters,Paved
Garage 1
Building
Lot Description Level
Faces North Wilmore, Right onto Westgate, Left onto Kensington, Right onto Wellington
Foundation Block
Water Public, Public Sewer
Architectural Style Two Story
Structure Type Frame,Vinyl Siding,Stone
New Construction false
Schools
High Schools Washington
Others
Tax ID 02-02-14-106-011
Read Less Info
Want to know what your home might be worth? Contact us for a FREE valuation!

Our team is ready to help you sell your home for the highest possible price ASAP

"My job is to find and attract mastery-based agents to the office, protect the culture, and make sure everyone is happy! "





