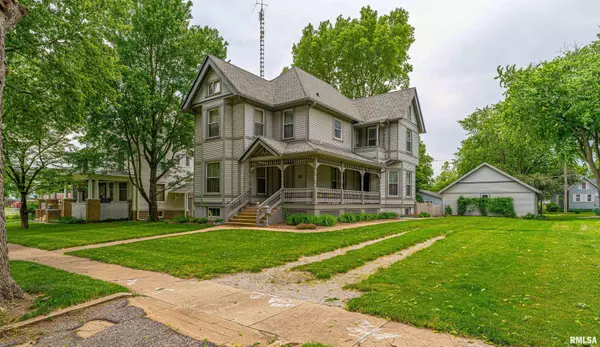$200,000
$200,000
For more information regarding the value of a property, please contact us for a free consultation.
3 Beds
2 Baths
2,254 SqFt
SOLD DATE : 07/26/2024
Key Details
Sold Price $200,000
Property Type Single Family Home
Sub Type Single Family Residence
Listing Status Sold
Purchase Type For Sale
Square Footage 2,254 sqft
Price per Sqft $88
MLS Listing ID CA1029399
Sold Date 07/26/24
Style Two Story
Bedrooms 3
Full Baths 1
Half Baths 1
Originating Board rmlsa
Year Built 1894
Annual Tax Amount $3,218
Tax Year 2023
Lot Dimensions 75X150
Property Description
Undeniably stunning 3 bedroom, 1.5 bath 2,200+ square foot two story small town vinyl sided home -- such class and character! From the captivating natural woodwork, to the gleaming hardwood flooring, to the transom windows, built-ins, and crown molding -- this turn of the century residential gem is without question one of a kind inside and out, top to bottom! Main floor of home features a quaint foyer, bright and airy front facing living room with a window seat, expansive family room with a decorative fireplace, open staircase, and built-in bench, gracious formal dining room with pocket doors, quaint hall half bath, and a strikingly beautiful fully equipped updated kitchen with granite countertops, tile backsplash, and a rear facing exterior access point. The stairway boasts two access points (family room as well as kitchen) and is host to a bench on the landing. Upstairs, you will find three large bedrooms -- all with hardwood flooring, a large hall storage area, and a tastefully renovated full bath that is accessed via the largest bedroom as well as main hallway area. Property also features a large floored walk-up attic, full usable basement, replacement windows, second story exterior porch/balcony, front and side covered porch areas, rear concrete patio, fenced backyard, enhanced exterior landscaping, 2+ car detached garage with rear alley access, and all appliances to remain upon settlement for new owner(s). What is not to love about this choice Mason County property?!
Location
State IL
County Mason
Area Mason City
Direction Property is located at 813 E. Chestnut Street, Mason City.
Rooms
Basement Full, Unfinished
Kitchen Dining Formal, Pantry
Interior
Interior Features Attic Storage, Garage Door Opener(s), Solid Surface Counter, Blinds, Ceiling Fan(s)
Heating Gas, Forced Air, Central Air
Fireplaces Number 1
Fireplaces Type Family Room, Non Functional
Fireplace Y
Appliance Dishwasher, Dryer, Microwave, Range/Oven, Refrigerator, Washer, Water Softener Rented
Exterior
Exterior Feature Fenced Yard, Patio, Porch, Replacement Windows
Garage Spaces 2.0
View true
Roof Type Shingle
Garage 1
Building
Lot Description Level
Faces Property is located at 813 E. Chestnut Street, Mason City.
Foundation Brick
Water Public Sewer, Public
Architectural Style Two Story
Structure Type Vinyl Siding
New Construction false
Schools
High Schools Illini Central
Others
Tax ID 20-08-153-002
Read Less Info
Want to know what your home might be worth? Contact us for a FREE valuation!

Our team is ready to help you sell your home for the highest possible price ASAP

"My job is to find and attract mastery-based agents to the office, protect the culture, and make sure everyone is happy! "





