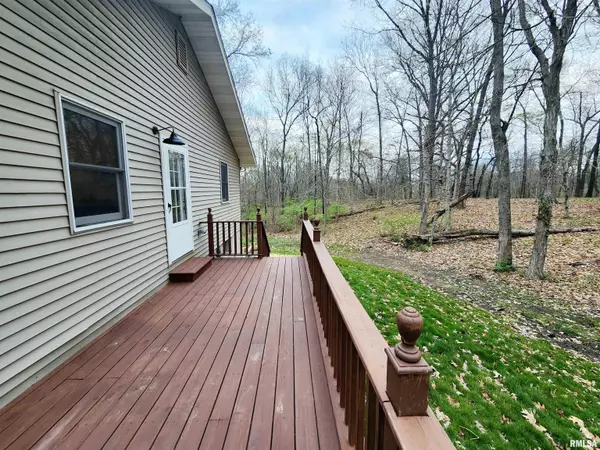$239,000
$245,000
2.4%For more information regarding the value of a property, please contact us for a free consultation.
3 Beds
2 Baths
2,048 SqFt
SOLD DATE : 07/26/2024
Key Details
Sold Price $239,000
Property Type Single Family Home
Sub Type Single Family Residence
Listing Status Sold
Purchase Type For Sale
Square Footage 2,048 sqft
Price per Sqft $116
Subdivision Lakeview Estates
MLS Listing ID EB452908
Sold Date 07/26/24
Style Ranch
Bedrooms 3
Full Baths 2
Originating Board rmlsa
Year Built 1996
Annual Tax Amount $2,996
Tax Year 2022
Lot Size 1.240 Acres
Acres 1.24
Lot Dimensions 240 x 280
Property Description
Welcome to your serene woodland retreat! This 2048 sq ft charming 3-bedroom, 2-bathroom ranch home, with finished basement, is nestled on a picturesque cul-de-sac corner lot, offering a tranquil escape from the hustle and bustle. As you approach the property, you'll be greeted by the inviting wrap-around porch that provides a panoramic view of the surrounding woods and the gentle murmur of the nearby creek. Step inside to discover a beautifully finished basement that adds ample space for entertainment or relaxation. The heart of the home has been fully renovated to combine modern comfort with rustic charm. Each room is bathed in natural light, highlighting the fresh, contemporary decor and all-new appliances that make this home move-in ready. Outdoor living is a dream come true here, with an expansive deck that leads to an above-ground pool, perfect for those warm summer days. The deck offers plenty of room for lounging, dining, and hosting memorable gatherings with friends and family. Additionally, the property features an extra Amish-made building, complete with electric, that can serve as a workshop, studio, or additional storage space. This home is a haven for those seeking privacy, comfort, and the beauty of nature, all while being conveniently located in a friendly neighborhood. Don't miss the opportunity to make this idyllic setting your own personal oasis. Agent Owned.
Location
State IL
County Jefferson
Area Ebor Area
Direction North of Mt Vernon on Hwy 37 past Green Rd to the Lakeview Subdivision on the right. Follow straight on Lakeview to the home on the right corner.
Rooms
Basement Finished, Full, Walk Out
Kitchen Dining Informal
Interior
Interior Features Garage Door Opener(s), Ceiling Fan(s), High Speed Internet
Heating Gas, Forced Air, Gas Water Heater, Central Air
Fireplace Y
Appliance Dishwasher, Microwave, Range/Oven, Refrigerator
Exterior
Exterior Feature Deck, Outbuilding(s), Pool Above Ground, Porch, Replacement Windows
Garage Spaces 2.0
View true
Roof Type Shingle
Street Surface Paved
Garage 1
Building
Lot Description Corner Lot, Creek, Cul-De-Sac, Extra Lot, Wooded
Faces North of Mt Vernon on Hwy 37 past Green Rd to the Lakeview Subdivision on the right. Follow straight on Lakeview to the home on the right corner.
Foundation Poured Concrete
Water Public, Septic System
Architectural Style Ranch
Structure Type Frame,Vinyl Siding
New Construction false
Schools
Elementary Schools Rome
Middle Schools Rome
High Schools Mt Vernon
Others
Tax ID 0718180016
Read Less Info
Want to know what your home might be worth? Contact us for a FREE valuation!

Our team is ready to help you sell your home for the highest possible price ASAP

"My job is to find and attract mastery-based agents to the office, protect the culture, and make sure everyone is happy! "





