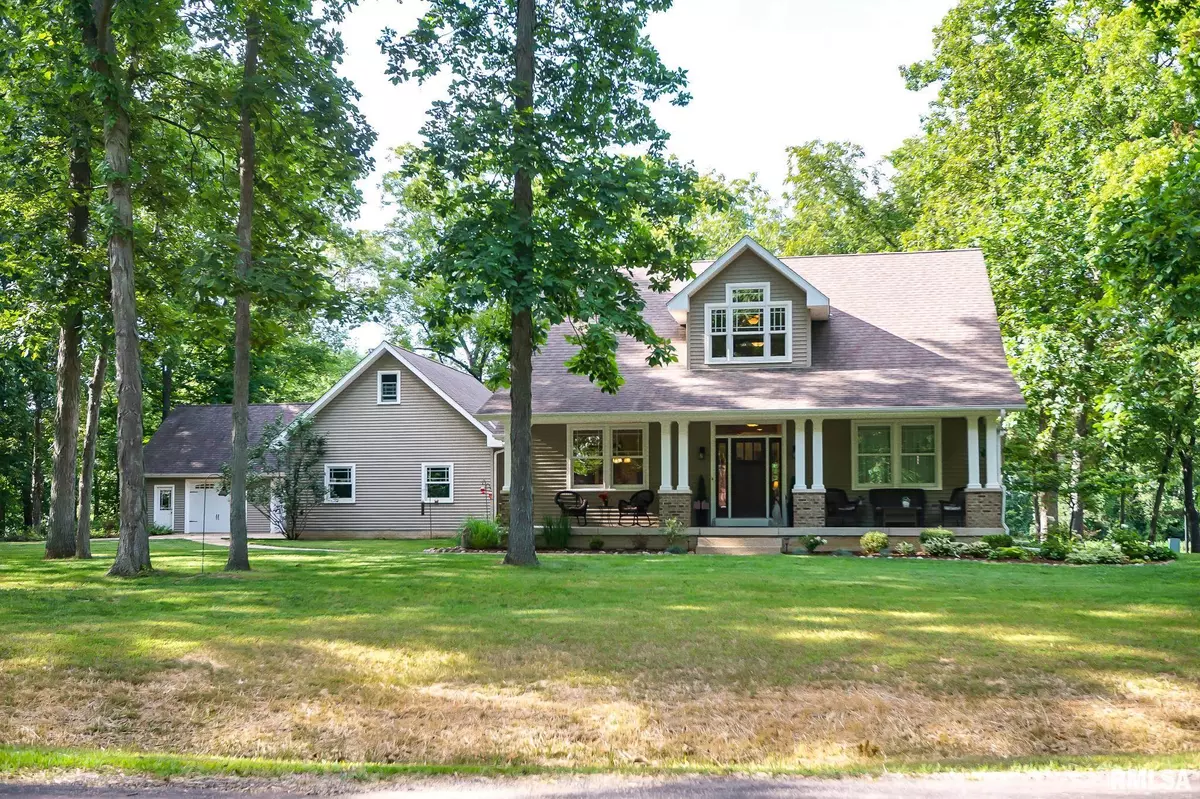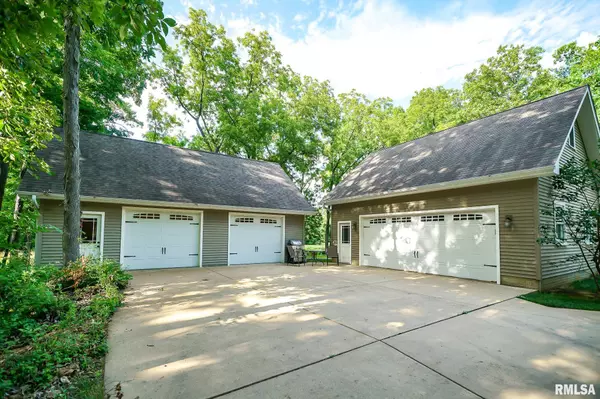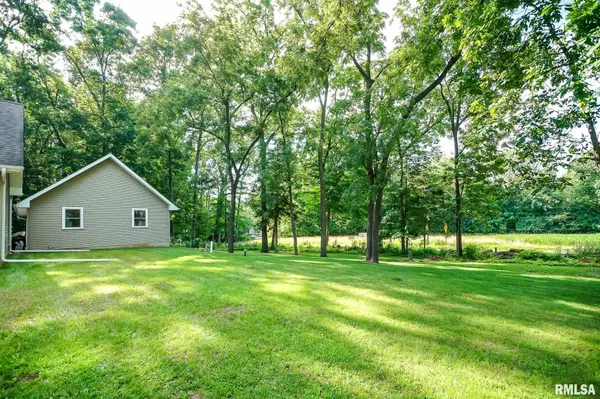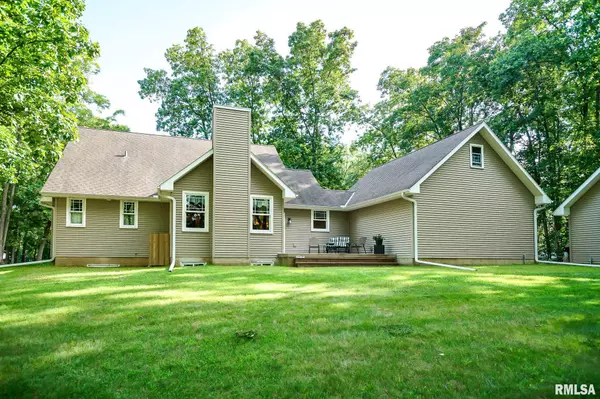$375,000
$349,900
7.2%For more information regarding the value of a property, please contact us for a free consultation.
4 Beds
3 Baths
2,275 SqFt
SOLD DATE : 07/26/2024
Key Details
Sold Price $375,000
Property Type Single Family Home
Sub Type Single Family Residence
Listing Status Sold
Purchase Type For Sale
Square Footage 2,275 sqft
Price per Sqft $164
Subdivision Hickory Spring
MLS Listing ID PA1251262
Sold Date 07/26/24
Style One and Half Story
Bedrooms 4
Full Baths 2
Half Baths 1
Originating Board rmlsa
Year Built 2005
Annual Tax Amount $8,494
Tax Year 2023
Lot Size 0.770 Acres
Acres 0.77
Lot Dimensions 93x177x58x122x85x171
Property Description
YOU WON'T WANT TO MISS THIS GORGEOUS, CRAFTSMAN STYLE, CUSTOM BUILT HOME ON NEARLY AN ACRE WITH A 4 CAR GARAGE! BEAUTIFUL CURB APPEAL WITH LANDSCAPING, MATURE TREES, & CHARMING FRONT PORCH! ONCE YOU ENTER THE FOYER YOU WILL FIND AN ABUNDANCE OF NATURAL LIGHTING HIGHLIGHTING THE ALLURING HARDWOOD FLOORS & ORNATE WOODWORKING. VAULTED CEILINGS IN THE FIREPLACED GREAT ROOM THAT OPENS TO THE FULLY APPLIANCED KITCHEN & INFORMAL DINING ROOM PLUS A FORMAL DINING ROOM! GENEROUSLY SIZED MAIN FLOOR MASTER EN-SUITE BOASTS PRIVATE FULL BATHROOM, WALK IN CLOSET, WALK IN SHOWER, & GARDEN TUB. CONVENIENT MAIN LEVEL LAUNDRY ROOM & DROP ZONE. THE UPPER LEVEL FEATURES 3 BEDROOMS, A FULL BATHROOM, & A LOFT AREA THAT IS OPEN TO THE GREAT ROOM. THE BASEMENT AWAITS YOUR FINISHING TOUCHES & FEATURES DAYLIGHT WINDOWS, AN EGRESS WINDOW, BATHROOM ROUGH IN, GEOTHERMAL HEATING & COOLING. THE ATTACHED 2 CAR GARAGE OFFERS A BONUS ROOM THAT IS PERFECT FOR EXTRA STORAGE OR COULD BE POTENTIALLY FINISHED IN THE FUTURE & HOBBYISTS DREAM DETACHED 2 CAR GARAGE THAT IS CONFIGURED FOR A CAR LIFT & HAS ITS OWN 100 AMP SERVICE. THE PATIO IS PERFECT FOR YOUR SUMMER & FALL ENTERTAINING! SERENE COUNTRY LIVING & JUST MINUTES FROM INTERSTATE ACCESS! SELLER OFFERING 14 MONTH HOME WARRANTY! DON'T WAIT, THIS ONE WON'T LAST LONG, SCHEDULE YOUR TOUR TODAY!
Location
State IL
County Peoria
Area Paar Area
Zoning RESIDENTIAL
Direction KICKAPOO EDWARDS TO DUBOIS (L) HICKORY SPRINGS
Rooms
Basement Daylight, Egress Window(s), Full, Unfinished
Kitchen Breakfast Bar, Dining Formal, Dining Informal
Interior
Interior Features Attic Storage, Cable Available, Vaulted Ceiling(s), Garage Door Opener(s), Ceiling Fan(s), Garden Tub, High Speed Internet
Heating Propane Rented, Electric Water Heater, Central Air, Geothermal
Fireplaces Number 1
Fireplaces Type Gas Log, Great Room
Fireplace Y
Appliance Dishwasher, Hood/Fan, Microwave, Range/Oven, Refrigerator, Washer, Dryer, Water Filtration System
Exterior
Exterior Feature Patio, Porch
Garage Spaces 4.0
View true
Roof Type Shingle
Street Surface Paved
Garage 1
Building
Lot Description Corner Lot, Level
Faces KICKAPOO EDWARDS TO DUBOIS (L) HICKORY SPRINGS
Foundation Concrete, Poured Concrete
Water Private Well, Septic System
Architectural Style One and Half Story
Structure Type Frame,Vinyl Siding
New Construction false
Schools
Elementary Schools Elmwood
Middle Schools Elmwood
High Schools Elmwood
Others
Tax ID 12-11-401-012
Read Less Info
Want to know what your home might be worth? Contact us for a FREE valuation!

Our team is ready to help you sell your home for the highest possible price ASAP

"My job is to find and attract mastery-based agents to the office, protect the culture, and make sure everyone is happy! "





