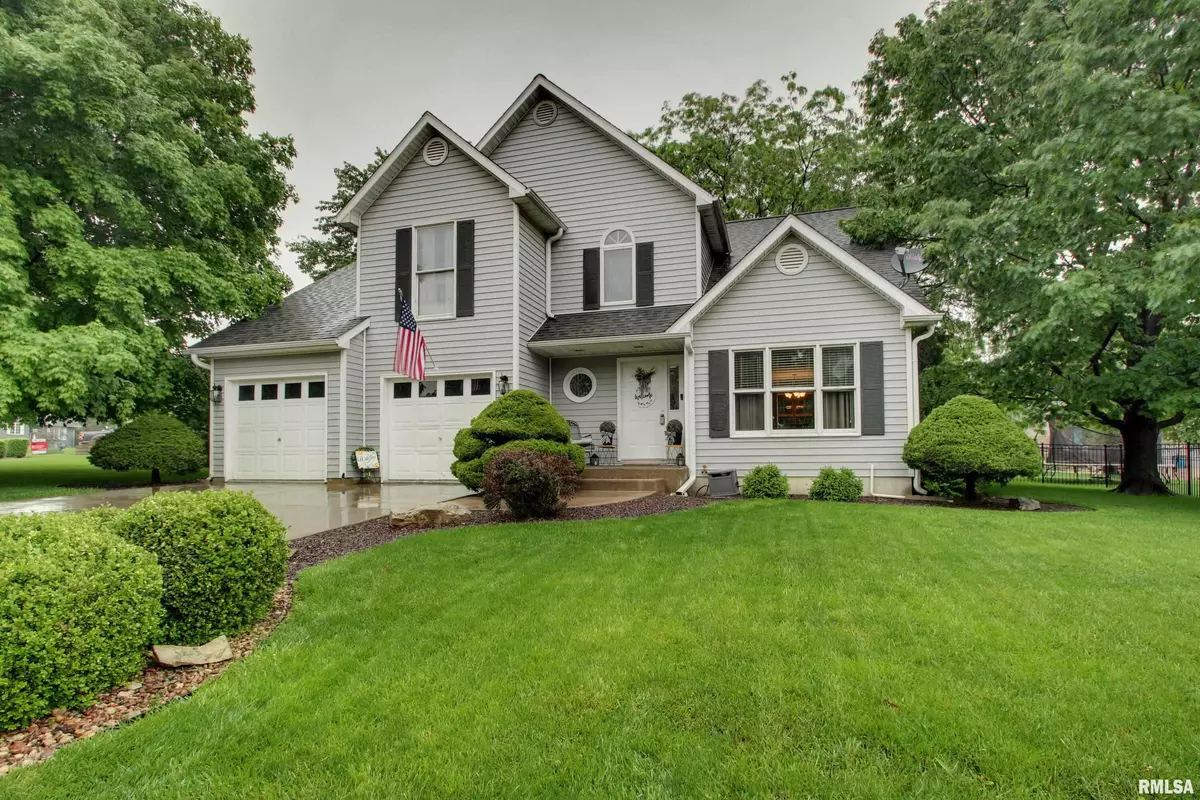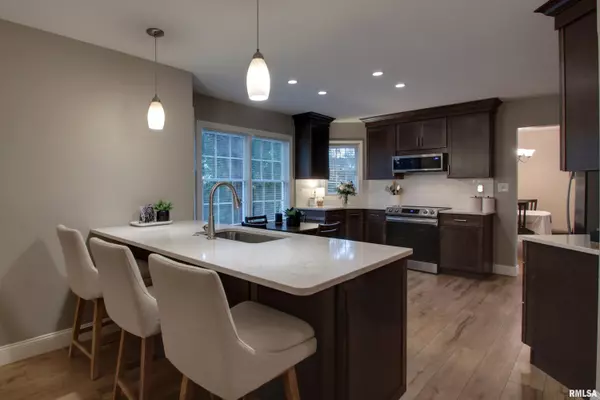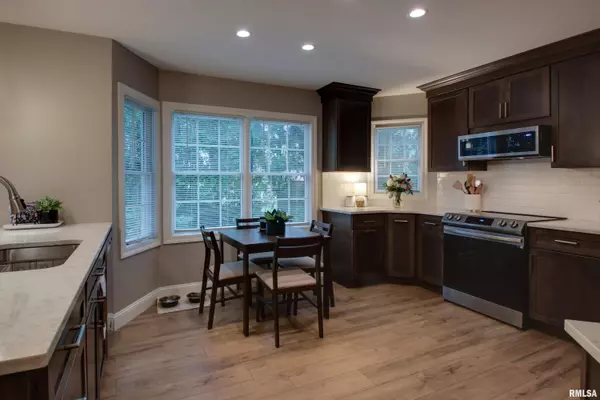$300,000
$320,000
6.3%For more information regarding the value of a property, please contact us for a free consultation.
3 Beds
4 Baths
2,342 SqFt
SOLD DATE : 07/26/2024
Key Details
Sold Price $300,000
Property Type Single Family Home
Sub Type Single Family Residence
Listing Status Sold
Purchase Type For Sale
Square Footage 2,342 sqft
Price per Sqft $128
MLS Listing ID CA1029182
Sold Date 07/26/24
Style Two Story
Bedrooms 3
Full Baths 2
Half Baths 2
HOA Fees $300
Originating Board rmlsa
Year Built 1991
Annual Tax Amount $3,779
Tax Year 2022
Lot Size 8,712 Sqft
Acres 0.2
Lot Dimensions 121x69x80x91
Property Description
Motivated sellers! You must see this gorgeous two story home in one of Quincy's sweetest neighborhoods. This home has had so many updates in the last two years including a complete remodel of the kitchen with new cabinets, quartz countertops, new appliances and a large peninsula. New luxury vinyl plank flooring was also installed throughout the main floor! The master bedroom and bath was also fully renovated and features a soaking tub, shower and double vanity. The addition of a super functional laundry closet in the primary bathroom means no more carrying baskets to the basement. However the basement laundry space remains completely functional and the washer and dryer in that space conveys with the home. The kitchen opens up to the family room and flows out to a super private backyard and patio with a fire pit, the perfect place to spend a nice evening. There is a large open area on the main floor with a vaulted ceiling that has been used as a formal dining room and second living space. This home offers so many indoor and outdoor options for entertaining, you will want to host all the time! The second floor houses all three bedrooms and includes a beautiful primary suite retreat with a walk in closet and that gorgeous renovated private bath. The full basement offers additional living space with a family room and a room the current owners have used as a fourth bedroom (no egress) plus unfinished storage space.
Location
State IL
County Adams
Area Other
Direction Take Cannonball Road to Glencrie and turn East. Home is on the left.
Rooms
Basement Full, Partially Finished
Kitchen Breakfast Bar, Dining Formal, Dining Informal, Eat-In Kitchen, Island
Interior
Interior Features Attic Storage, Cable Available, Vaulted Ceiling(s), Garage Door Opener(s), Solid Surface Counter, Blinds, Ceiling Fan(s), Foyer - 2 Story, Window Treatments, Security System, High Speed Internet
Heating Electric, Gas, Forced Air, Central Air
Fireplaces Number 1
Fireplaces Type Wood Burning
Fireplace Y
Appliance Dishwasher, Disposal, Dryer, Hood/Fan, Microwave, Range/Oven, Refrigerator, Washer, Water Softener Owned
Exterior
Exterior Feature Patio, Porch
Garage Spaces 2.0
View true
Roof Type Shingle
Street Surface Paved
Garage 1
Building
Lot Description Wooded
Faces Take Cannonball Road to Glencrie and turn East. Home is on the left.
Foundation Concrete
Water Lagoon, Mill Creek, Sump Pump
Architectural Style Two Story
Structure Type Vinyl Siding
New Construction false
Schools
Elementary Schools Rooney
High Schools Quincy School District #172
Others
Tax ID 19-0-0489-043-00
Read Less Info
Want to know what your home might be worth? Contact us for a FREE valuation!

Our team is ready to help you sell your home for the highest possible price ASAP

"My job is to find and attract mastery-based agents to the office, protect the culture, and make sure everyone is happy! "





