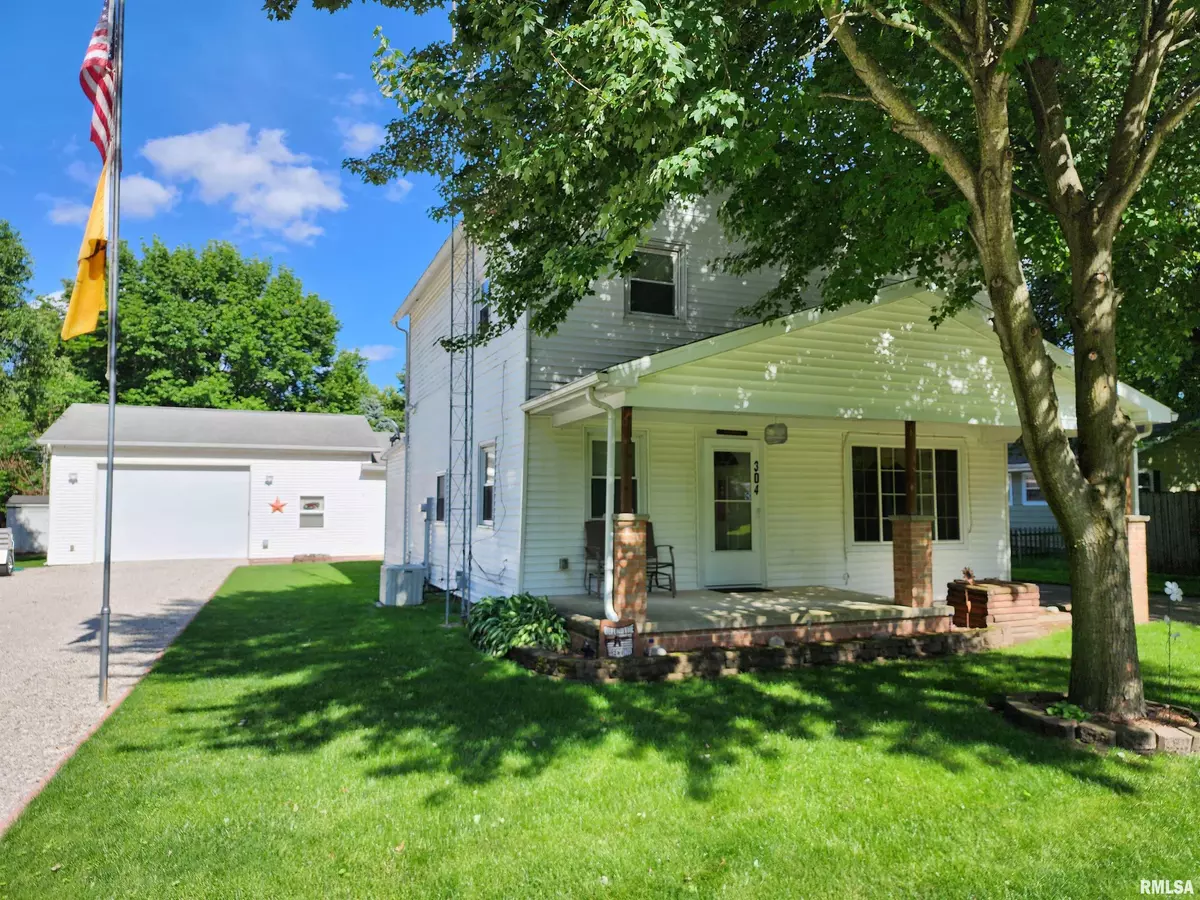$155,000
$165,000
6.1%For more information regarding the value of a property, please contact us for a free consultation.
2 Beds
2 Baths
1,824 SqFt
SOLD DATE : 07/26/2024
Key Details
Sold Price $155,000
Property Type Single Family Home
Sub Type Single Family Residence
Listing Status Sold
Purchase Type For Sale
Square Footage 1,824 sqft
Price per Sqft $84
MLS Listing ID CA1029427
Sold Date 07/26/24
Style Two Story
Bedrooms 2
Full Baths 1
Half Baths 1
Originating Board rmlsa
Annual Tax Amount $2,671
Tax Year 2023
Lot Size 0.300 Acres
Acres 0.3
Lot Dimensions 91 x 144.99
Property Description
This charming home is nestled on the south side of Mechanicsburg. This home offers comfort, and functionality, which gives you a truly inviting living space. The kitchen opens to the dining room. Large living room with gas fireplace, large utility room and bath, kitchen & dining room on main level. Upstairs are 2 bed rooms and another room that could be office, play room, TV room or anything you want. The garage is huge, very clean and offers 1/2 bath. Garage is 3 bays, two regular garage doors and one with taller garage door and lift & 2 driveways. Garage also offers a bar area for entertaining. The community park is just around the corner with play ground and pavilion.
Location
State IL
County Sangamon
Area Buffalo, Illiopolis, Mechanics
Direction 72 east towards Decatur, take exit 114 (Buff/Mech), turn right follow to the burg. Take 2nd right (4th Cross), go thru 2 stop signs and home on the left.
Rooms
Basement None
Kitchen Dining Informal, Island, Pantry
Interior
Interior Features Cable Available, Garage Door Opener(s), TV Antenna, Blinds, Ceiling Fan(s), High Speed Internet
Heating Gas, Forced Air, Gas Water Heater, Central Air
Fireplaces Number 1
Fireplaces Type Gas Starter, Gas Log, Living Room
Fireplace Y
Appliance Dryer, Hood/Fan, Range/Oven, Refrigerator, Washer, Water Filtration System, Water Softener Owned
Exterior
Exterior Feature Patio, Porch, Shed(s)
Garage Spaces 3.0
View true
Roof Type Shingle
Street Surface Paved
Garage 1
Building
Lot Description Level
Faces 72 east towards Decatur, take exit 114 (Buff/Mech), turn right follow to the burg. Take 2nd right (4th Cross), go thru 2 stop signs and home on the left.
Foundation Block, Brick
Water Public Sewer, Public
Architectural Style Two Story
Structure Type Frame,Vinyl Siding
New Construction false
Schools
High Schools Tri-City District #1
Others
Tax ID 16260345009
Read Less Info
Want to know what your home might be worth? Contact us for a FREE valuation!

Our team is ready to help you sell your home for the highest possible price ASAP

"My job is to find and attract mastery-based agents to the office, protect the culture, and make sure everyone is happy! "

