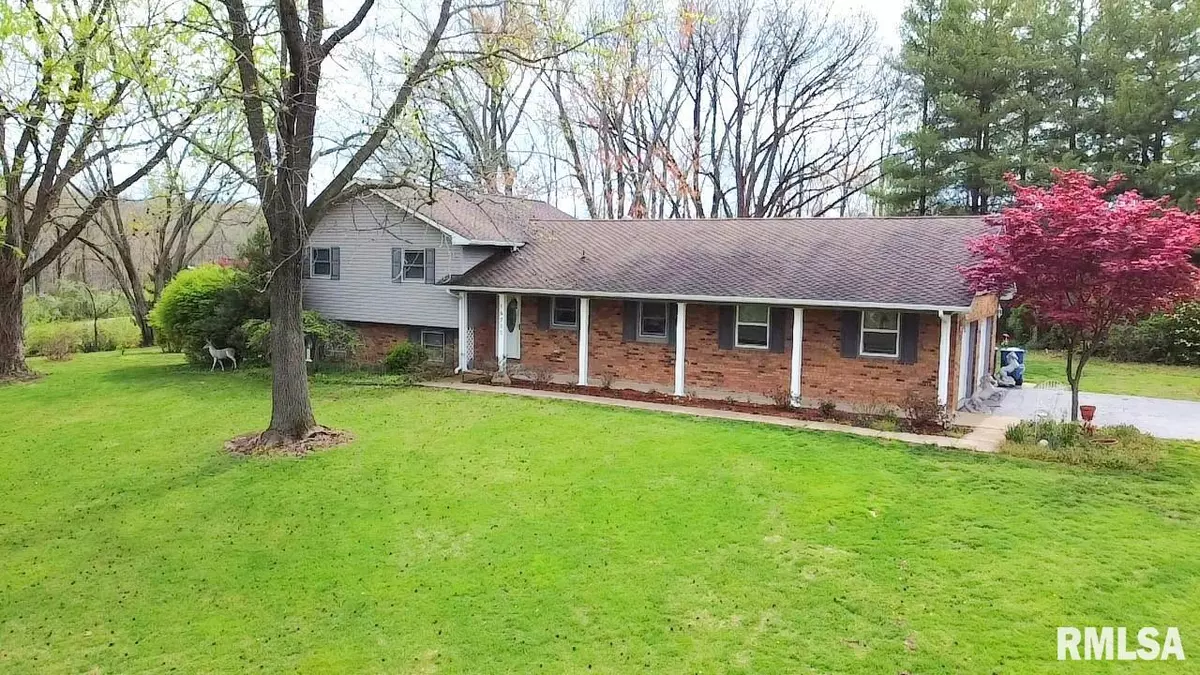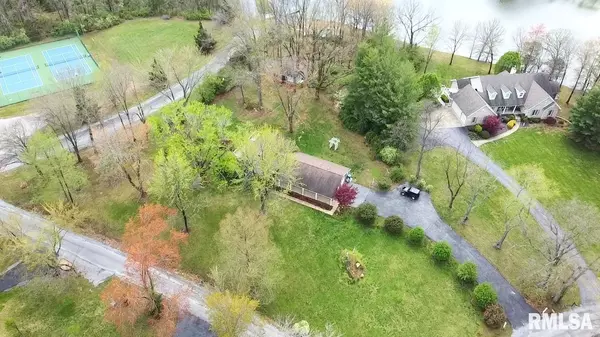$269,000
$279,000
3.6%For more information regarding the value of a property, please contact us for a free consultation.
4 Beds
3 Baths
2,184 SqFt
SOLD DATE : 07/26/2024
Key Details
Sold Price $269,000
Property Type Single Family Home
Sub Type Single Family Residence
Listing Status Sold
Purchase Type For Sale
Square Footage 2,184 sqft
Price per Sqft $123
Subdivision Hawthorn Hills
MLS Listing ID EB452995
Sold Date 07/26/24
Style Tri-Level
Bedrooms 4
Full Baths 2
Half Baths 1
HOA Fees $1,000
Originating Board rmlsa
Year Built 1980
Annual Tax Amount $3,969
Tax Year 2022
Lot Size 1.020 Acres
Acres 1.02
Lot Dimensions 1.02 acres
Property Description
Welcome to your tranquil retreat nestled amidst lush foliage in the coveted Hawthorne Hills! This stunning 4-bedroom, 2.5-bathroom tri-level home offers a perfect blend of modern comfort and natural beauty. As you step inside, you'll be greeted by the timeless elegance of hardwood flooring that flows seamlessly throughout the home. The spacious living areas provide ample room for relaxation and entertaining, with abundant natural light illuminating the inviting ambiance. The heart of the home lies in the gourmet kitchen, featuring quality GE appliances and Schrock cabinetry that combine style and functionality. Whether you're whipping up a culinary masterpiece or enjoying casual meals with loved ones, this kitchen is sure to inspire your inner chef. Escape to the primary bedroom suite, where tranquility awaits. Step out onto the back deck and soak in the serene views of the surrounding foliage, creating a peaceful oasis right outside your door. With three additional bedrooms, there's plenty of space for family, guests, or a home office to suit your needs. Situated in a desired neighborhood known for its charm and convenience, this home offers the perfect combination of suburban tranquility and urban amenities. Explore the nearby lake or enjoy the accessible tennis courts and make this home yours!
Location
State IL
County Jefferson
Area Ebor Area
Direction From Mt. Vernon, take IL-37 North to Hawthorne Hills. Turn west, and then take 1st road to the right. House is 1st home on the left.
Body of Water Hawthorne Hills Lake
Rooms
Kitchen Dining/Living Combo, Island, Pantry
Interior
Interior Features Wet Bar, Solid Surface Counter, Blinds, Ceiling Fan(s), High Speed Internet
Heating Electric, Gas, Forced Air, Gas Water Heater, Central Air, Tankless Water Heater
Fireplaces Number 1
Fireplaces Type Gas Log, Recreation Room
Fireplace Y
Appliance Dishwasher, Microwave, Range/Oven, Refrigerator
Exterior
Exterior Feature Deck, Patio
Garage Spaces 2.0
View true
Roof Type Shingle
Garage 1
Building
Lot Description Corner Lot, Lake View
Faces From Mt. Vernon, take IL-37 North to Hawthorne Hills. Turn west, and then take 1st road to the right. House is 1st home on the left.
Foundation Concrete
Water Aerator/Aerobic, Public
Architectural Style Tri-Level
Structure Type Frame,Brick Partial,Vinyl Siding
New Construction false
Schools
Elementary Schools Rome
Middle Schools Rome
High Schools Mt Vernon
Others
Tax ID 0707351001
Read Less Info
Want to know what your home might be worth? Contact us for a FREE valuation!

Our team is ready to help you sell your home for the highest possible price ASAP

"My job is to find and attract mastery-based agents to the office, protect the culture, and make sure everyone is happy! "





