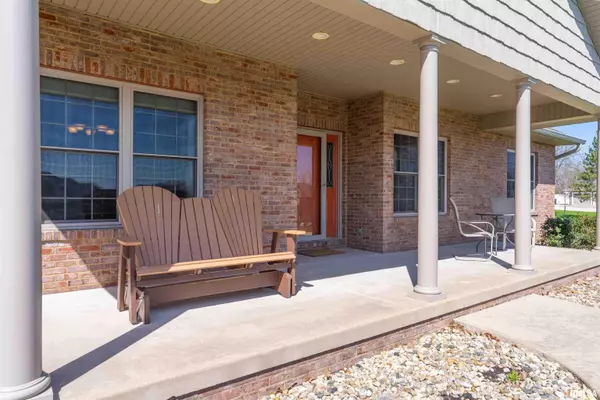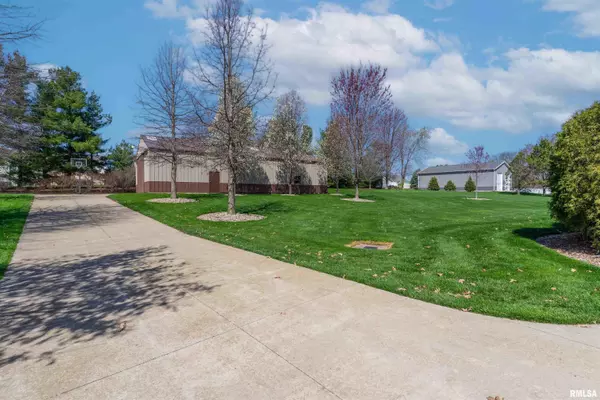$730,000
$699,900
4.3%For more information regarding the value of a property, please contact us for a free consultation.
4 Beds
4 Baths
3,007 SqFt
SOLD DATE : 07/26/2024
Key Details
Sold Price $730,000
Property Type Single Family Home
Sub Type Single Family Residence
Listing Status Sold
Purchase Type For Sale
Square Footage 3,007 sqft
Price per Sqft $242
Subdivision Spiezio
MLS Listing ID PA1249352
Sold Date 07/26/24
Style Ranch
Bedrooms 4
Full Baths 3
Half Baths 1
Originating Board rmlsa
Year Built 2008
Annual Tax Amount $10,431
Tax Year 2023
Lot Size 2.000 Acres
Acres 2.0
Lot Dimensions SEE GIS
Property Description
This one owner property has been meticulously maintained and cared for since it was custom constructed in 2008. The beautiful 2 acre property features mature landscape surrounding the home! The driveway leads you to the heated 3 car single door attached garage and then continues back to the 40x64 outbuilding! The outbuilding features a heated 24x40 woodworking shop and endless storage in the front. Heading inside this custom ranch floor plan is all centered around the gorgeous kitchen! When you think of a chef's kitchen this is it! The kitchen features beautiful granite countertops that are absolutely timeless! The centerpiece of the kitchen is the massive island which gives you all the prep space you need to cook and bake for the entire family paired with the commercial grade Viking stove. The main floor also features a private master suite where the impressive details of this home continue! Heated tile floors in the ensuite bathroom leads into the oversized walk in shower! The rest of the main floor boasts two generously sized bedrooms, an additional full bathroom, half bath, formal dining room, beautiful living room with tons of natural light, spacious laundry/mudroom and an office space! The basement is considered partially finished however the entire open space which is completely carpeted is set up for entertaining and is ready to continue to serve as a multi use space! The finished space downstairs contains an additional bedroom and a full bath!
Location
State IL
County Tazewell
Area Paar Area
Direction NOFSINGER RD. TO DALLAS RD.
Rooms
Basement Full, Partially Finished
Kitchen Dining Formal, Dining Informal, Island, Pantry
Interior
Interior Features Cable Available, Central Vacuum, Garage Door Opener(s), Solid Surface Counter, Blinds, Ceiling Fan(s), Window Treatments, High Speed Internet
Heating Gas Water Heater, Geothermal
Fireplaces Number 1
Fireplaces Type Gas Log, Living Room
Fireplace Y
Appliance Dishwasher, Disposal, Dryer, Hood/Fan, Microwave, Range/Oven, Refrigerator, Trash Compactor, Washer, Water Softener Owned
Exterior
Exterior Feature Outbuilding(s), Patio, Porch
Garage Spaces 3.0
View true
Roof Type Shingle
Street Surface Paved
Garage 1
Building
Lot Description Level
Faces NOFSINGER RD. TO DALLAS RD.
Foundation Concrete
Water Public Sewer, Public
Architectural Style Ranch
Structure Type Frame,Brick Partial,Vinyl Siding
New Construction false
Schools
Elementary Schools Central
High Schools Washington
Others
Tax ID 02-02-15-200-049
Read Less Info
Want to know what your home might be worth? Contact us for a FREE valuation!

Our team is ready to help you sell your home for the highest possible price ASAP

"My job is to find and attract mastery-based agents to the office, protect the culture, and make sure everyone is happy! "





