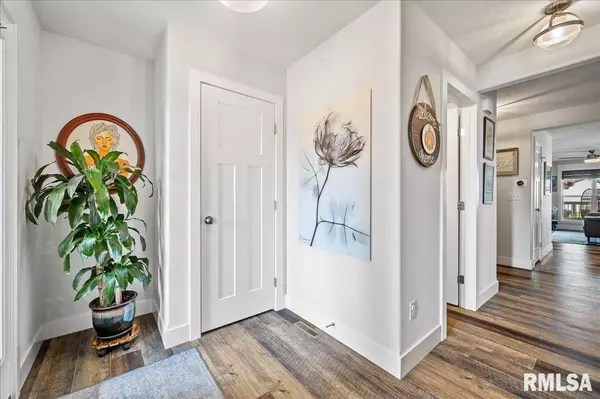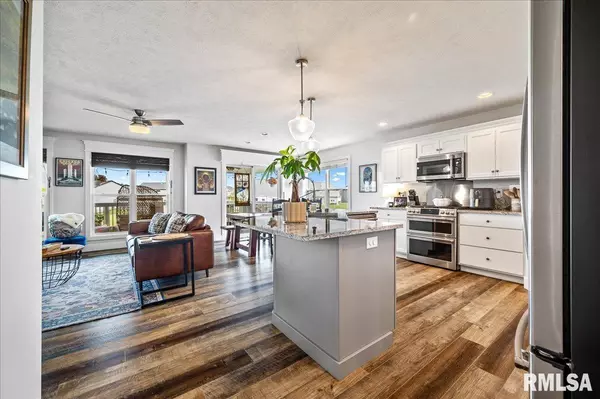$493,000
$489,900
0.6%For more information regarding the value of a property, please contact us for a free consultation.
5 Beds
4 Baths
3,237 SqFt
SOLD DATE : 07/26/2024
Key Details
Sold Price $493,000
Property Type Single Family Home
Sub Type Single Family Residence
Listing Status Sold
Purchase Type For Sale
Square Footage 3,237 sqft
Price per Sqft $152
Subdivision Fieldstone
MLS Listing ID PA1250893
Sold Date 07/26/24
Style One and Half Story
Bedrooms 5
Full Baths 3
Half Baths 1
HOA Fees $75
Originating Board rmlsa
Year Built 2021
Annual Tax Amount $10,987
Tax Year 2023
Lot Size 0.270 Acres
Acres 0.27
Lot Dimensions 70 x 200
Property Description
Finding the perfect home that meets all your wants and needs seemed impossible—until now! This forever home features an incredible layout with five spacious bedrooms, including the highly sought-after MAIN FLOOR PRIMARY suite, offering unparalleled convenience and luxury. The main floor boasts an open-concept design where a gourmet kitchen with custom Amish cabinets and the pantry space you need! This space flows seamlessly into a cozy living area anchored by a gas fireplace. Additionally, there’s a dedicated office and a handy laundry room for added convenience. Upstairs, you'll find three generously sized bedrooms with expansive closets, providing ample storage for everyone. Two of these bedrooms have a shared full-bath as well. The fully finished walk-out basement is an entertainer's dream, featuring extra living space, a bedroom, a full bath, and a stylish bar area. Outside, a beautiful patio opens to a private, serene yard and an expansive deck, perfect for hosting gatherings or enjoying tranquil evenings. You can park your dreams in style with the oversized three stall garage that offers ample space for vehicles and storage needs. Located in the prime Fieldstone Subdivision, this home masterfully blends elegance and functionality. You've waited far too long for the perfect home—this IS IT!
Location
State IL
County Tazewell
Area Paar Area
Direction Fieldstone Subdivision. Access off of Jackson
Rooms
Basement Daylight, Finished, Full, Walk Out
Kitchen Dining Informal, Dining/Living Combo, Island, Pantry
Interior
Interior Features Cable Available, Wet Bar, Solid Surface Counter
Heating Electric, Gas, Forced Air, Gas Water Heater, Central Air
Fireplaces Number 1
Fireplaces Type Gas Log, Living Room
Fireplace Y
Appliance Dishwasher, Disposal, Dryer, Hood/Fan, Microwave, Range/Oven, Refrigerator, Washer
Exterior
Exterior Feature Deck, Fenced Yard, Patio
Garage Spaces 3.0
View true
Roof Type Shingle
Street Surface Paved
Garage 1
Building
Lot Description Level
Faces Fieldstone Subdivision. Access off of Jackson
Foundation Poured Concrete
Water Public Sewer, Public
Architectural Style One and Half Story
Structure Type Frame,Brick,Vinyl Siding
New Construction false
Schools
Elementary Schools Lincoln
Middle Schools Lincoln
High Schools Morton
Others
HOA Fee Include Maintenance Grounds
Tax ID 06-06-22-104-026
Read Less Info
Want to know what your home might be worth? Contact us for a FREE valuation!

Our team is ready to help you sell your home for the highest possible price ASAP

"My job is to find and attract mastery-based agents to the office, protect the culture, and make sure everyone is happy! "





