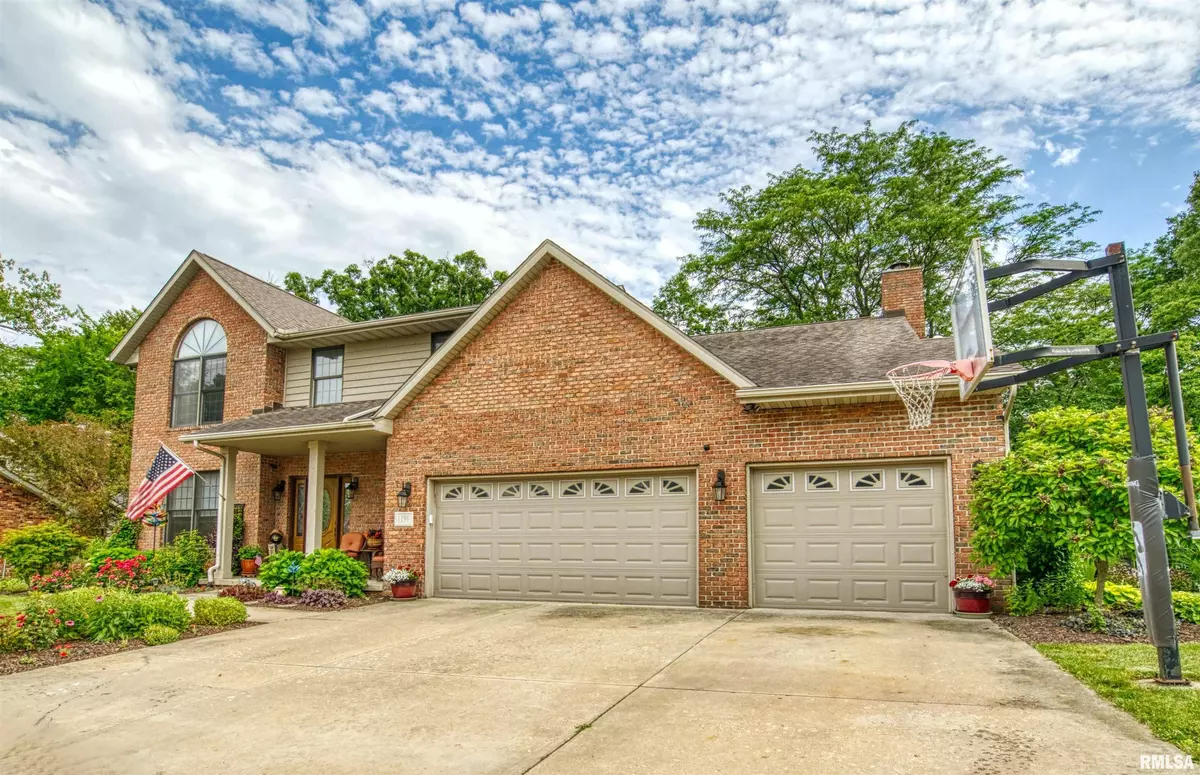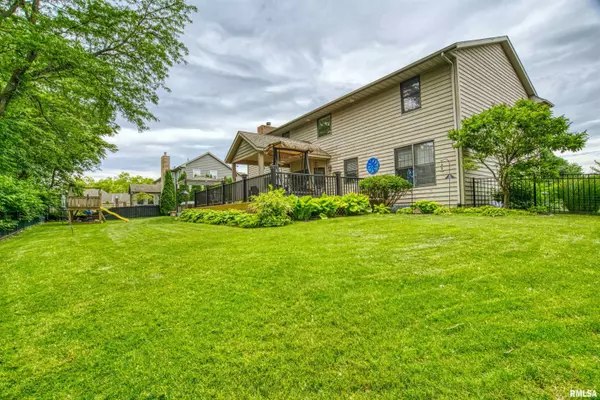$420,000
$399,900
5.0%For more information regarding the value of a property, please contact us for a free consultation.
4 Beds
4 Baths
3,944 SqFt
SOLD DATE : 07/25/2024
Key Details
Sold Price $420,000
Property Type Single Family Home
Sub Type Single Family Residence
Listing Status Sold
Purchase Type For Sale
Square Footage 3,944 sqft
Price per Sqft $106
Subdivision Oakbrook
MLS Listing ID PA1250953
Sold Date 07/25/24
Style Two Story
Bedrooms 4
Full Baths 3
Half Baths 1
HOA Fees $50
Originating Board rmlsa
Year Built 1995
Annual Tax Amount $9,283
Tax Year 2023
Lot Size 0.300 Acres
Acres 0.3
Lot Dimensions 110 x 118
Property Description
1136 W. Brookforest Dr. is here and has it ALL! With over 4,000 square feet and tons of updates this beautiful home offers a FANTASTIC yard, Dunlap Schools, 4 bedrooms, 3.5 bathrooms, finished basement, main floor laundry, hardwood floors, 3 car garage, formal and informal dining, central vacuum, hot tub, and located in the popular Oakbrook subdivision! The long list of updates includes but is not limited to: New flooring 2022, kitchen countertop & tile floor 2021, upstairs carpet 2023, deck 2014, fence 2014, basement and upstairs recently painted, dishwasher 2022, refrigerator 2023, wood flooring on main floor 2014, water heater 2021, master bath renovation 2016, upper bath tile 2016, roof 2006, washer 2023, patio & deck 2014, hot tub & cabana top 2014 and the list goes on... This home's pride of ownership shines BRIGHT! Please enjoy your tour!
Location
State IL
County Peoria
Area Paar Area
Direction Route 40 to Deerbrook, L on Wilderness, Right on Brookforest
Rooms
Basement Finished, Full
Kitchen Dining Formal, Dining Informal, Island
Interior
Interior Features Cable Available, Central Vacuum, Garage Door Opener(s), Hot Tub, Jetted Tub, Solid Surface Counter, Blinds, Ceiling Fan(s), Foyer - 2 Story, Window Treatments, High Speed Internet
Heating Gas, Forced Air, Gas Water Heater, Central Air
Fireplaces Number 1
Fireplaces Type Family Room, Gas Starter, Gas Log, Insert
Fireplace Y
Appliance Dishwasher, Disposal, Microwave, Range/Oven, Refrigerator, Washer, Water Softener Owned
Exterior
Exterior Feature Deck, Fenced Yard, Hot Tub, Patio, Porch
Garage Spaces 3.0
View true
Roof Type Shingle
Street Surface Curbs & Gutters,Paved
Garage 1
Building
Lot Description Level, Wooded
Faces Route 40 to Deerbrook, L on Wilderness, Right on Brookforest
Foundation Poured Concrete
Water Public Sewer, Public, Sump Pump
Architectural Style Two Story
Structure Type Frame,Brick Partial,Wood Siding
New Construction false
Schools
Elementary Schools Banner
Middle Schools Dunlap Valley Middle School
High Schools Dunlap
Others
HOA Fee Include Ext/Cmn Area Rpr & Maint,Maintenance Grounds
Tax ID 09-29-251-002
Read Less Info
Want to know what your home might be worth? Contact us for a FREE valuation!

Our team is ready to help you sell your home for the highest possible price ASAP

"My job is to find and attract mastery-based agents to the office, protect the culture, and make sure everyone is happy! "





