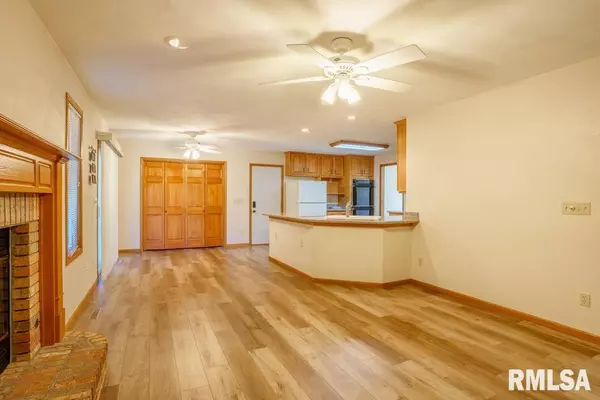$365,000
$374,900
2.6%For more information regarding the value of a property, please contact us for a free consultation.
3 Beds
4 Baths
3,012 SqFt
SOLD DATE : 07/25/2024
Key Details
Sold Price $365,000
Property Type Single Family Home
Sub Type Single Family Residence
Listing Status Sold
Purchase Type For Sale
Square Footage 3,012 sqft
Price per Sqft $121
Subdivision Oakridge
MLS Listing ID PA1250905
Sold Date 07/25/24
Style One and Half Story
Bedrooms 3
Full Baths 2
Half Baths 2
Originating Board rmlsa
Year Built 1993
Annual Tax Amount $9,264
Tax Year 2023
Lot Size 1.190 Acres
Acres 1.19
Lot Dimensions 138X493
Property Description
Welcome to 1125 Oakwood Rd. in East Peoria! Featuring a stunning 1.5-story layout, this residence boasts 3 bedrooms, 2.5 bathrooms. Featuring a cozy living room with a gas log fireplace and new luxury vinyl plank flooring throughout most of the main level, this home is sure to check all of the boxes! In the kitchen you will find quality cabinetry, solid surface counters, a breakfast bar, and a pantry for additional storage. Spacious master bedroom offers a private en-suite with a jetted tub and dual vanity. Full, partially finished basement with rec room, family room, and bonus room with ample storage. Additional storage available in the attic. Experience the benefits of high efficiency heating - cozy warmth and lower energy bills. Embrace the beauty of nature from the screened-in porch, with a view of the patio, fenced yard, and sprawling 1.19 acres. Schedule your showing today!
Location
State IL
County Tazewell
Area Paar Area
Direction FROM CENTENNIAL, S ON HIGHVIEW TO OAKWOOD RD.
Rooms
Basement Full, Partially Finished
Kitchen Breakfast Bar, Dining Formal, Dining Informal, Pantry
Interior
Interior Features Attic Storage, Cable Available, Garage Door Opener(s), Jetted Tub, Solid Surface Counter, Ceiling Fan(s), Radon Mitigation System, High Speed Internet
Heating Gas, Gas Water Heater, Central Air
Fireplaces Number 1
Fireplaces Type Gas Log, Living Room
Fireplace Y
Appliance Dishwasher, Dryer, Range/Oven, Washer, Water Softener Owned
Exterior
Exterior Feature Fenced Yard, Patio, Screened Patio
Garage Spaces 3.0
View true
Roof Type Shingle
Street Surface Paved
Garage 1
Building
Lot Description Level, Ravine, Wooded
Faces FROM CENTENNIAL, S ON HIGHVIEW TO OAKWOOD RD.
Foundation Block
Water Public Sewer, Public, Sump Pump
Architectural Style One and Half Story
Structure Type Frame,Brick Partial,Vinyl Siding
New Construction false
Schools
High Schools East Peoria Comm
Others
Tax ID 01-01-23-415-008
Read Less Info
Want to know what your home might be worth? Contact us for a FREE valuation!

Our team is ready to help you sell your home for the highest possible price ASAP

"My job is to find and attract mastery-based agents to the office, protect the culture, and make sure everyone is happy! "





