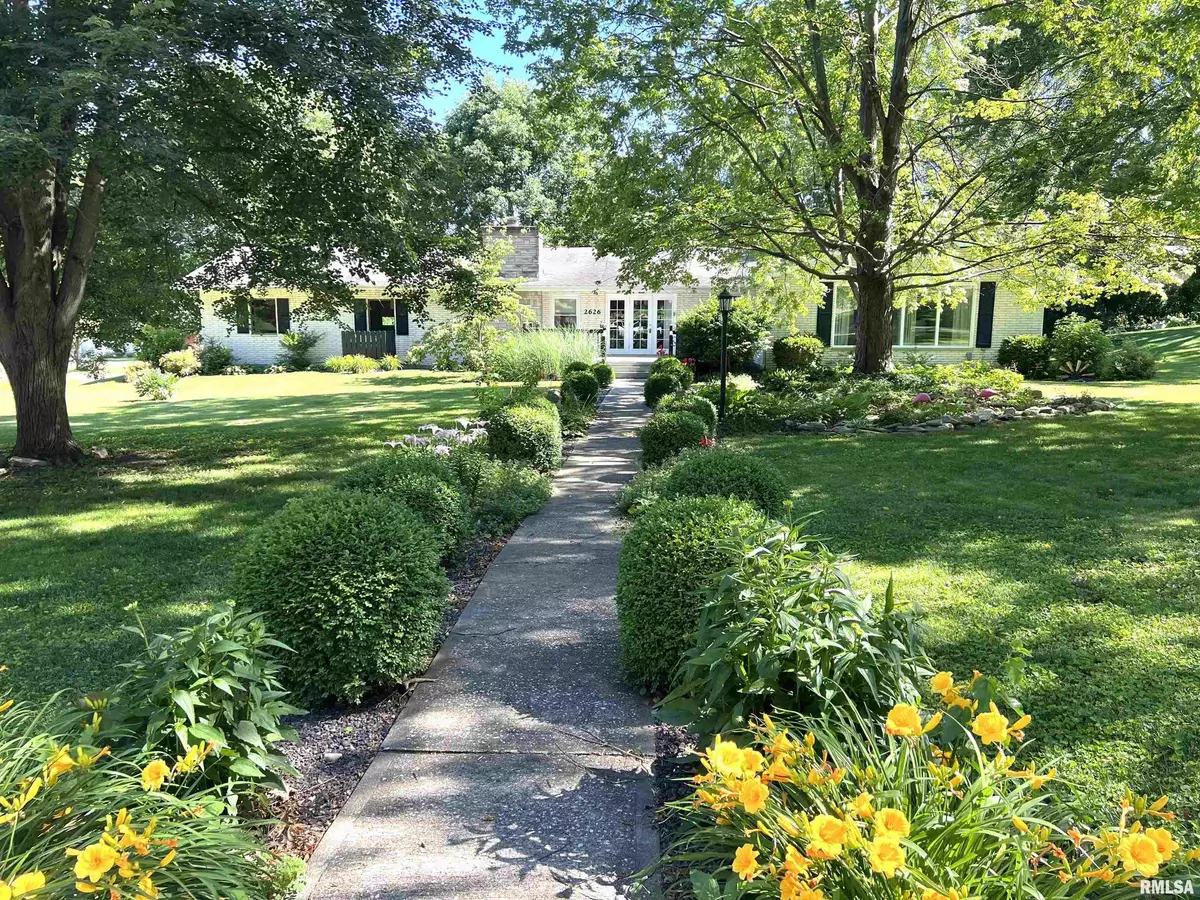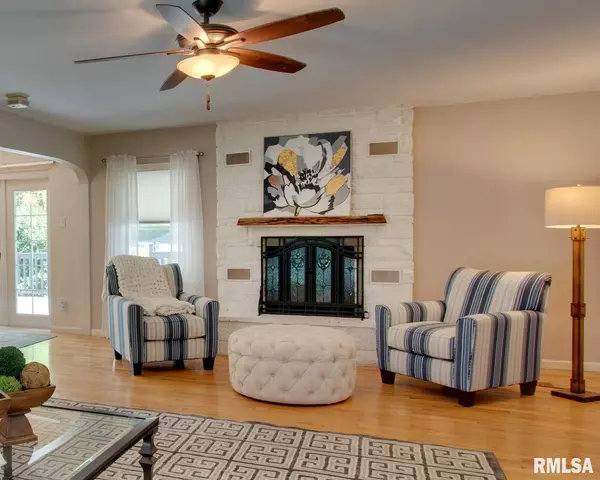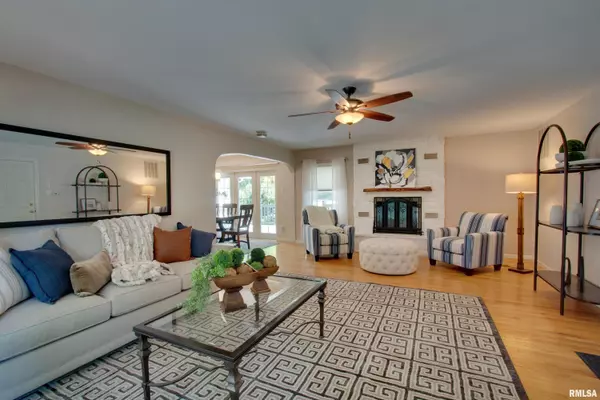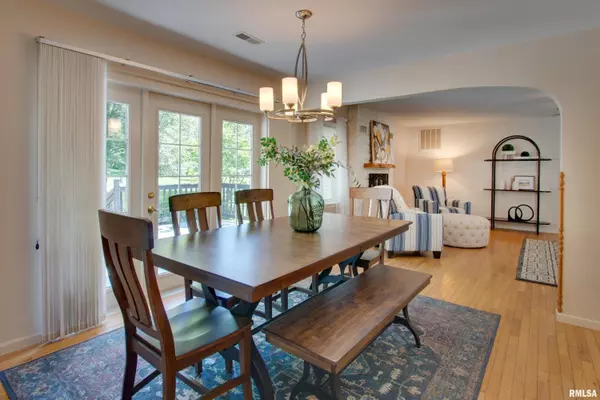$330,000
$328,900
0.3%For more information regarding the value of a property, please contact us for a free consultation.
3 Beds
2 Baths
2,248 SqFt
SOLD DATE : 07/23/2024
Key Details
Sold Price $330,000
Property Type Single Family Home
Sub Type Single Family Residence
Listing Status Sold
Purchase Type For Sale
Square Footage 2,248 sqft
Price per Sqft $146
MLS Listing ID CA1029602
Sold Date 07/23/24
Style Ranch
Bedrooms 3
Full Baths 2
Originating Board rmlsa
Year Built 1951
Annual Tax Amount $2,841
Tax Year 2023
Lot Size 0.460 Acres
Acres 0.46
Lot Dimensions 118x170
Property Description
This attractive full brick ranch, in the lovely pocket neighborhood of Kentucky Road, is full of natural light and graced by a variety of perennial flowers. The gas fireplace with a new mantel and gas logs, and a wall of glass with stained glass embellishments, make this extra-large living room a space to enjoy. Beautiful hardwood floors are throughout this home. The kitchen is open to the 4 season family room and contains some newer appliances that all convey. The 4 season room with its wood stove, offers a second inviting living space. The over-sized garage has extra storage above garage and 2 cedar closets and its own heater. This home features zoned heating and cooling with 2 systems (One is 2 yrs old, the other about 12 yrs). The crawlspace was upgraded to high-efficiency through Ameren with a special membrane, insulation, and a smart thermostat. Termite prevention system. Sprinkler system. Storage shed conveys. Houses this well-built, well-cared for, and well-located are had to find. Don't miss out!
Location
State IL
County Adams
Area Quincy
Zoning Residential
Direction From 24th & Maine, go south 2 blocks to Kentucky Road. Turn (left) onto Kentucky Road till you come to 2626, on your right.
Rooms
Basement Crawl Space
Kitchen Dining Formal, Island
Interior
Interior Features Attic Storage, Blinds, Cable Available, Ceiling Fan(s), Central Vacuum, Garage Door Opener(s), High Speed Internet, Window Treatments
Heating Gas, Heating Systems - 2+, Forced Air, Gas Water Heater, Cooling Systems - 2+, Central Air, Zoned
Fireplaces Number 2
Fireplaces Type Family Room, Gas Log, Living Room, Wood Burning Stove
Fireplace Y
Appliance Dishwasher, Disposal, Dryer, Microwave, Range/Oven, Refrigerator, Washer
Exterior
Exterior Feature Irrigation System, Patio, Porch, Shed(s)
Garage Spaces 2.0
View true
Roof Type Shingle
Street Surface Curbs & Gutters,Paved
Garage 1
Building
Lot Description Corner Lot, Cul-De-Sac, Dead End Street
Faces From 24th & Maine, go south 2 blocks to Kentucky Road. Turn (left) onto Kentucky Road till you come to 2626, on your right.
Water Public Sewer, Public
Architectural Style Ranch
Structure Type Frame,Brick
New Construction false
Schools
Elementary Schools Baldwin
Middle Schools Quincy Jr High
High Schools Quincy School District #172
Others
Tax ID 23-3-1318-000-00
Read Less Info
Want to know what your home might be worth? Contact us for a FREE valuation!

Our team is ready to help you sell your home for the highest possible price ASAP

"My job is to find and attract mastery-based agents to the office, protect the culture, and make sure everyone is happy! "





