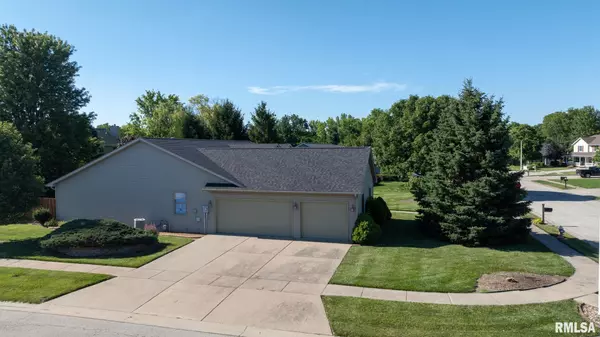$322,000
$330,000
2.4%For more information regarding the value of a property, please contact us for a free consultation.
3 Beds
2 Baths
2,522 SqFt
SOLD DATE : 07/23/2024
Key Details
Sold Price $322,000
Property Type Single Family Home
Sub Type Single Family Residence
Listing Status Sold
Purchase Type For Sale
Square Footage 2,522 sqft
Price per Sqft $127
Subdivision Hurstborne
MLS Listing ID CA1029828
Sold Date 07/23/24
Style Ranch
Bedrooms 3
Full Baths 2
HOA Fees $100
Originating Board rmlsa
Year Built 2001
Annual Tax Amount $5,676
Tax Year 2023
Lot Dimensions 140 x 110
Property Description
MINT CONDITION! This 3BR/2BA ranch home boasts open floor plan with oversized rooms throughout . Gorgeous hardwood flooring in large living room/ dining room combination with gas log fireplace and vaulted ceilings. A private study/flex space off the entry. Split floor plan with spacious Primary with two Primary Closets & Jacuzzi tub. Eat in kitchen updated w/ newer countertops, sink, faucet tile backsplash, flooring, stainless steel appliances, pantry & great breakfast bar! A lovely 3 car heated side load garage. The lawn is beautifully landscaped with a fenced backyard boasting a new deck and stamped concrete border around the entire home. Huge laundry room with wash tub. Hurstborne Subdivision offers easy access to Chatham Schools & community pond for fishing with common area! New roof 2023. Furnace 2017, Water Softener. SF believed to be accurate but not warranted.
Location
State IL
County Sangamon
Area Chatham, Etc
Direction East on Woodside Rd then Right on Iron Bridge. Left on Hurstborne
Rooms
Basement Crawl Space
Kitchen Breakfast Bar, Dining Formal, Dining Informal, Eat-In Kitchen, Pantry
Interior
Interior Features Blinds, Ceiling Fan(s), Vaulted Ceiling(s), Garage Door Opener(s), High Speed Internet, Jetted Tub, Window Treatments
Heating Electric, Gas, Forced Air, Central Air
Fireplaces Number 1
Fireplaces Type Gas Log, Living Room
Fireplace Y
Appliance Dishwasher, Disposal, Microwave, Range/Oven, Refrigerator, Water Softener Owned
Exterior
Exterior Feature Deck, Fenced Yard
Garage Spaces 3.0
View true
Roof Type Shingle
Street Surface Paved
Garage 1
Building
Lot Description Corner Lot, Cul-De-Sac, Level
Faces East on Woodside Rd then Right on Iron Bridge. Left on Hurstborne
Foundation Block
Water Public Sewer, Public
Architectural Style Ranch
Structure Type Frame,Brick,Vinyl Siding
New Construction false
Schools
High Schools Chatham District #5
Others
HOA Fee Include Lake Rights
Tax ID 29-17.0-202-032
Read Less Info
Want to know what your home might be worth? Contact us for a FREE valuation!

Our team is ready to help you sell your home for the highest possible price ASAP

"My job is to find and attract mastery-based agents to the office, protect the culture, and make sure everyone is happy! "





