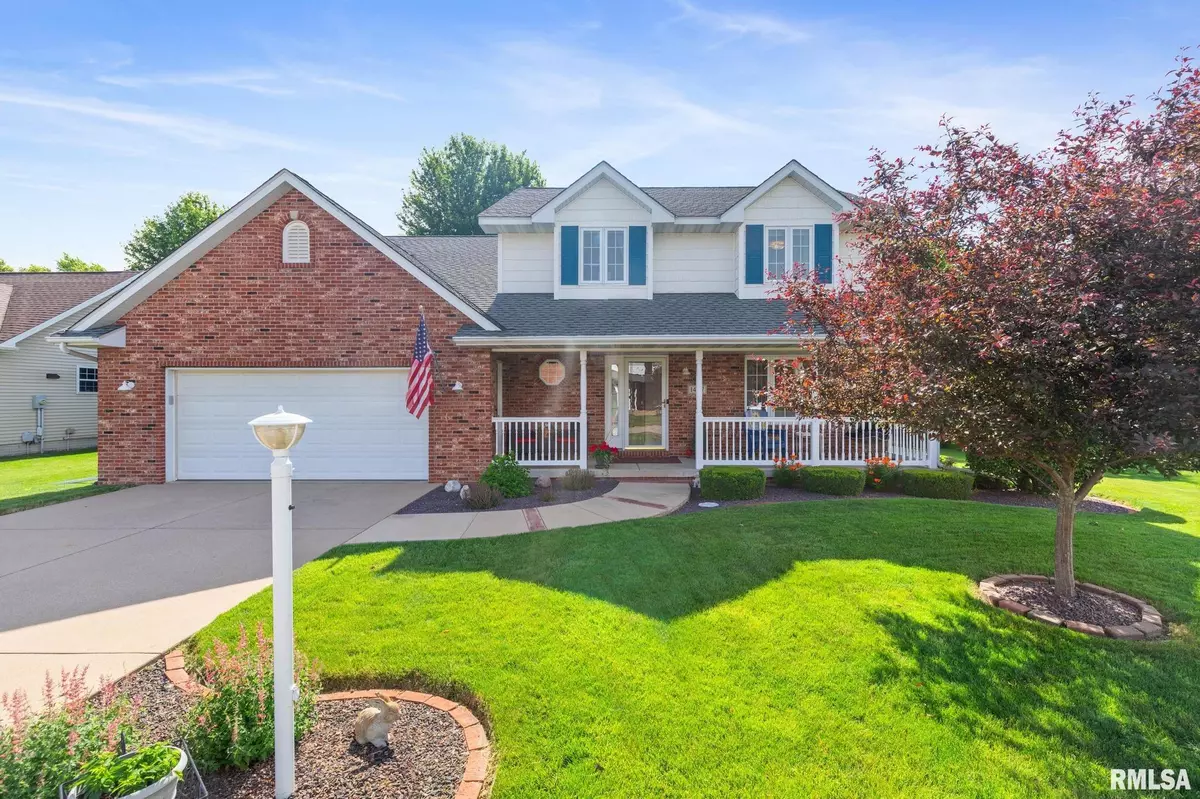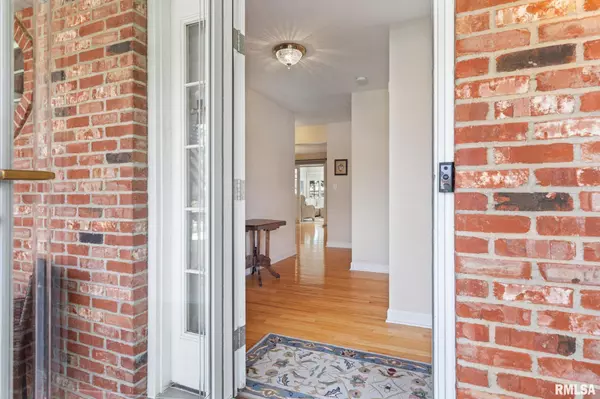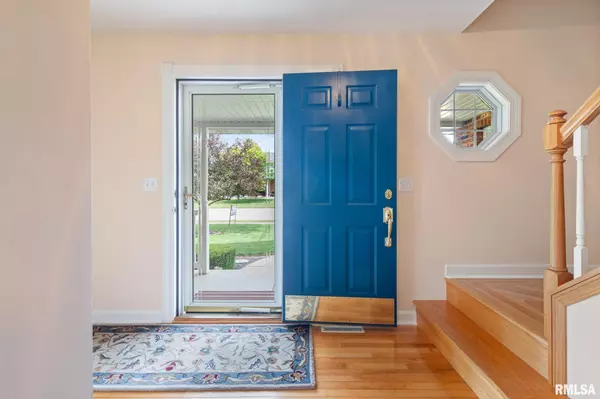$415,000
$415,000
For more information regarding the value of a property, please contact us for a free consultation.
4 Beds
3 Baths
2,616 SqFt
SOLD DATE : 07/23/2024
Key Details
Sold Price $415,000
Property Type Single Family Home
Sub Type Single Family Residence
Listing Status Sold
Purchase Type For Sale
Square Footage 2,616 sqft
Price per Sqft $158
Subdivision South Wynd Estates
MLS Listing ID PA1250626
Sold Date 07/23/24
Style Two Story
Bedrooms 4
Full Baths 2
Half Baths 1
Originating Board rmlsa
Year Built 1997
Annual Tax Amount $7,598
Tax Year 2023
Lot Dimensions 90x126
Property Description
Move-in Ready! Well Maintained! Nicely updated! 2 story home features 4 bedrooms & 2 1/2 baths. Kitchen is fully applianced, boasts an island w/ granite countertops, plenty of cabinet space, pantry & informal dining area w/ open concept to the family room w/ gas fireplace. French glass doors welcome you into the amazing 4 season room surrounded by windows w/ custom made shades, a beautiful art glass window, vaulted ceiling, tiled floors & access door to the brick patio. Hardwood flooring throughout main floor. Convenient main floor laundry. Living room opens to formal dining area - perfect additional space when you entertain family & friends. Upstairs offers 4 1/2 ft wide hardwood hallway & 4 spacious bedrooms. Recently updated guest bathroom w/ walk in shower. Primary suite complete w/ double sink vanity, jetted tub w/ shower & walk in closet w/ custom organizers. Unfinished partial basement - waiting for you to add your own finishing touches. Make this house your next home! A Must See!
Location
State IL
County Tazewell
Area Paar Area
Direction Idlewood to S Missouri Ave
Rooms
Basement Crawl Space, Partial, Unfinished
Kitchen Dining Formal, Dining Informal, Island, Pantry
Interior
Interior Features Blinds, Cable Available, Ceiling Fan(s), Vaulted Ceiling(s), Garage Door Opener(s), Jetted Tub, Skylight(s), Solid Surface Counter
Heating Gas, Heating Systems - 2+, Forced Air, Gas Water Heater, Cooling Systems - 2+, Central Air
Fireplaces Number 1
Fireplaces Type Family Room, Gas Log
Fireplace Y
Appliance Dishwasher, Disposal, Dryer, Hood/Fan, Microwave, Range/Oven, Refrigerator, Washer
Exterior
Exterior Feature Patio, Porch
Garage Spaces 2.0
View true
Roof Type Shingle
Street Surface Curbs & Gutters,Paved
Garage 1
Building
Lot Description Level
Faces Idlewood to S Missouri Ave
Foundation Block
Water Public Sewer, Public, Sump Pump
Architectural Style Two Story
Structure Type Frame,Brick Partial,Vinyl Siding
New Construction false
Schools
Elementary Schools Morton
Middle Schools Morton
High Schools Morton
Others
Tax ID 06-06-28-206-005
Read Less Info
Want to know what your home might be worth? Contact us for a FREE valuation!

Our team is ready to help you sell your home for the highest possible price ASAP

"My job is to find and attract mastery-based agents to the office, protect the culture, and make sure everyone is happy! "





