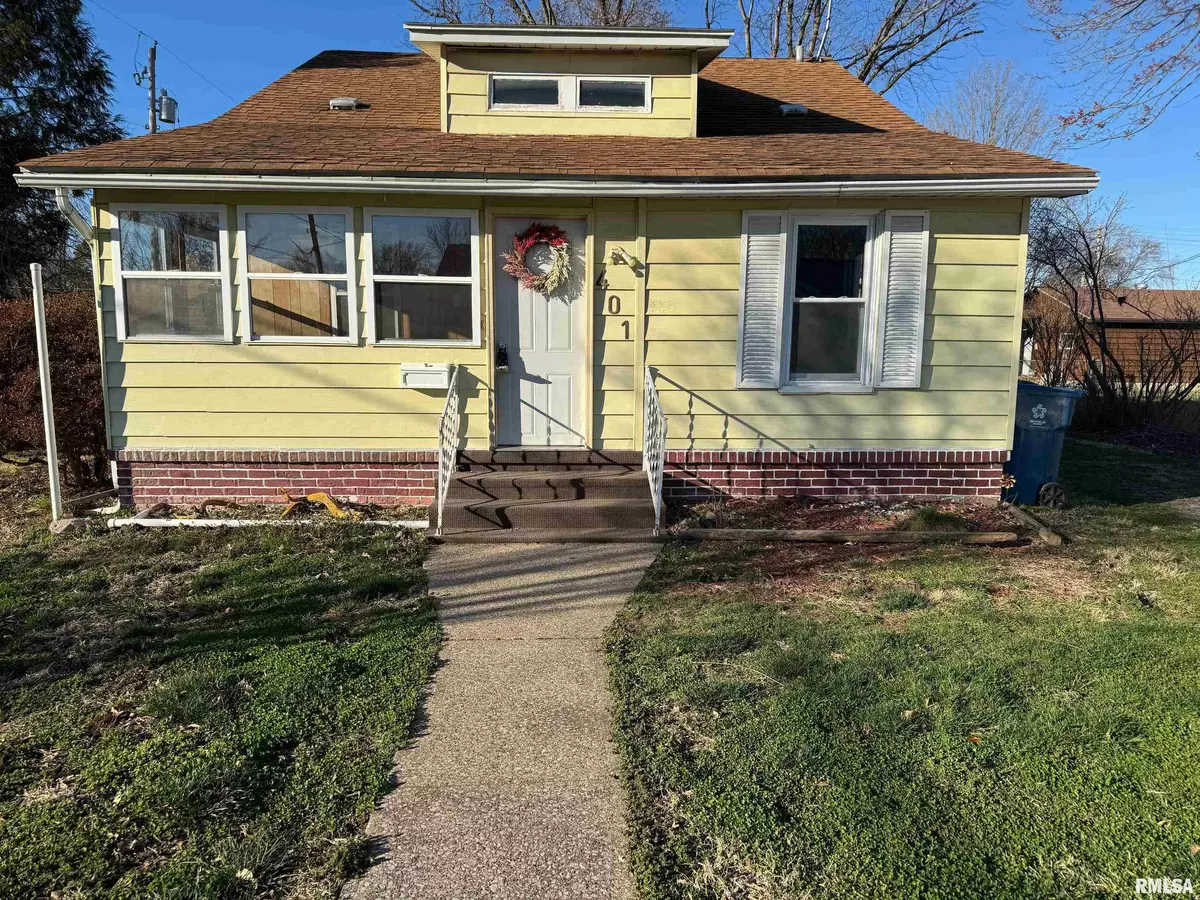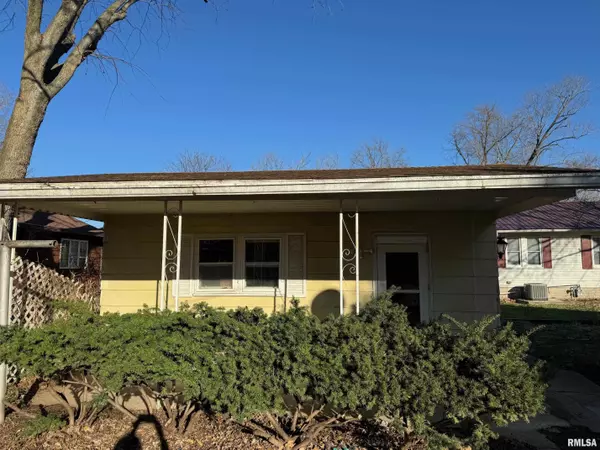$54,000
$59,900
9.8%For more information regarding the value of a property, please contact us for a free consultation.
2 Beds
2 Baths
2,101 SqFt
SOLD DATE : 07/22/2024
Key Details
Sold Price $54,000
Property Type Single Family Home
Sub Type Single Family Residence
Listing Status Sold
Purchase Type For Sale
Square Footage 2,101 sqft
Price per Sqft $25
MLS Listing ID EB452497
Sold Date 07/22/24
Style Bungalow
Bedrooms 2
Full Baths 2
Originating Board rmlsa
Year Built 1945
Annual Tax Amount $980
Tax Year 2023
Lot Size 7,840 Sqft
Acres 0.18
Lot Dimensions 75x103
Property Description
Sunny two story, two bedroom, two bath family home in a lovely neighborhood. This 2 story home opens into a three-season room with a Southwest exposure. The pretty stairway enhances the living room space which opens into a nice kitchen with a breakfast bar and dining area with a bay window. The master suite is located on the main floor and an additional bedroom with a large walk-in closet and bath is upstairs. The home has replacement windows, new paint throughout most of the home, some new lighting, new carpet throughout, new sewer line in the basement and the roof is approximately 6 years old. The detached garage opens onto a covered patio. Home is being sold As-is. A one year Home Warranty is included.
Location
State IL
County Franklin
Area Ebor Area
Zoning Residential
Direction North from the Benton Public Square on Rt 37 North. Right on East Reed Street. House on left.
Rooms
Basement Full, Unfinished
Kitchen Breakfast Bar, Dining Formal
Interior
Interior Features Attic Storage, Cable Available, Ceiling Fan(s), High Speed Internet, Window Treatments
Heating Gas, Forced Air, Electric Water Heater, Central Air
Fireplace Y
Appliance Dishwasher, Hood/Fan, Range/Oven, Refrigerator
Exterior
Exterior Feature Patio, Porch, Replacement Windows
Garage Spaces 1.0
View true
Roof Type Shingle
Street Surface Paved
Garage 1
Building
Lot Description Corner Lot, Level
Faces North from the Benton Public Square on Rt 37 North. Right on East Reed Street. House on left.
Foundation Block
Water Public Sewer, Public
Architectural Style Bungalow
Structure Type Frame,Aluminum Siding
New Construction false
Schools
Elementary Schools Benton
Middle Schools Benton
High Schools Benton Consolidated High School
Others
Tax ID 0818253003
Read Less Info
Want to know what your home might be worth? Contact us for a FREE valuation!

Our team is ready to help you sell your home for the highest possible price ASAP

"My job is to find and attract mastery-based agents to the office, protect the culture, and make sure everyone is happy! "





