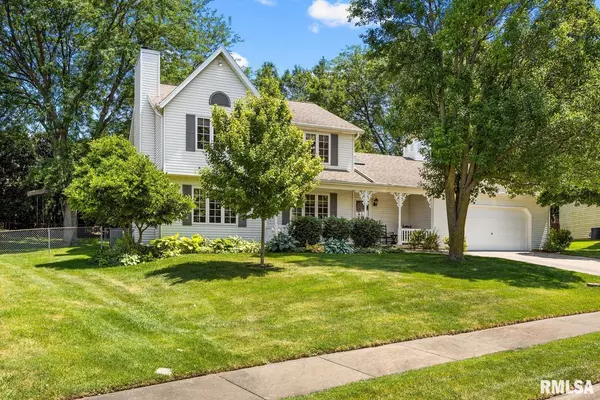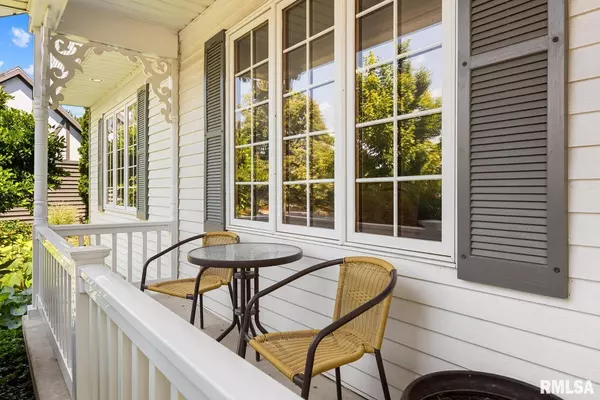$335,000
$329,900
1.5%For more information regarding the value of a property, please contact us for a free consultation.
3 Beds
4 Baths
2,084 SqFt
SOLD DATE : 07/22/2024
Key Details
Sold Price $335,000
Property Type Single Family Home
Sub Type Single Family Residence
Listing Status Sold
Purchase Type For Sale
Square Footage 2,084 sqft
Price per Sqft $160
Subdivision Cedar Bluff Estates
MLS Listing ID PA1251168
Sold Date 07/22/24
Style Two Story
Bedrooms 3
Full Baths 2
Half Baths 2
Originating Board rmlsa
Year Built 1988
Annual Tax Amount $5,506
Tax Year 2023
Lot Size 0.290 Acres
Acres 0.29
Lot Dimensions 67x123
Property Description
Very few homes possess the level of attention-commanding curb-appeal that this lovingly-custom-built home exudes. From its striking landscaping to its covered front porch, to its huge, fenced backyard with large patio and mature trees, this property is just beautiful. Inside is a neutral pallet for you to make your own. Fixtures, door and built-ins, made with quality, solid oak. Hard surface countertops, and hardwood flooring in the kitchen and dining room. Kitchen also has a large island with breakfast bar for additional seating. The lower walls of the great room enjoy stately shaker wainscoting. Main floor laundry. Room to grow into the unfinished basement which currently serves as a workshop with 2 sets of staircases, one from the house and one from the attached garage. 2 full bathrooms and 2 half bathrooms (bathroom on every level) including the large primary bathroom with dual sinks and low-step-in shower. The primary bedroom suite includes 2 full closets. Generator included whose policy will be prorated at closing. A super clean and meticulously cared-for residence. An amazing place for you to call home.
Location
State IL
County Peoria
Area Paar Area
Zoning R1
Direction N on Rt. 40, (R) on Woodcrest, (L) on Brentfield, (R) on Broadview Ct
Rooms
Basement Full, Unfinished
Kitchen Dining Formal, Pantry
Interior
Interior Features Attic Storage, Cable Available, Garage Door Opener(s)
Heating Electric, Gas, Forced Air, Central Air, Generator, Zoned
Fireplaces Number 1
Fireplaces Type Gas Log
Fireplace Y
Appliance Dishwasher, Disposal, Microwave, Range/Oven, Refrigerator, Water Softener Owned
Exterior
Exterior Feature Fenced Yard, Patio
Garage Spaces 2.0
View true
Roof Type Shingle
Street Surface Paved
Garage 1
Building
Lot Description Level
Faces N on Rt. 40, (R) on Woodcrest, (L) on Brentfield, (R) on Broadview Ct
Foundation Poured Concrete
Water Public, Public Sewer
Architectural Style Two Story
Structure Type Block,Vinyl Siding
New Construction false
Schools
High Schools Dunlap
Others
Tax ID 09-20-104-027
Read Less Info
Want to know what your home might be worth? Contact us for a FREE valuation!

Our team is ready to help you sell your home for the highest possible price ASAP

"My job is to find and attract mastery-based agents to the office, protect the culture, and make sure everyone is happy! "





