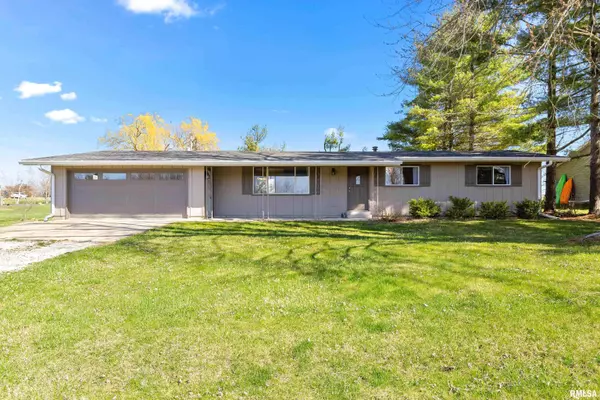$169,900
$169,000
0.5%For more information regarding the value of a property, please contact us for a free consultation.
3 Beds
1 Bath
1,128 SqFt
SOLD DATE : 07/19/2024
Key Details
Sold Price $169,900
Property Type Single Family Home
Sub Type Single Family Residence
Listing Status Sold
Purchase Type For Sale
Square Footage 1,128 sqft
Price per Sqft $150
Subdivision Heritage Lake
MLS Listing ID PA1247379
Sold Date 07/19/24
Style Ranch
Bedrooms 3
Full Baths 1
HOA Fees $288
Originating Board rmlsa
Year Built 1977
Annual Tax Amount $3,196
Tax Year 2022
Lot Dimensions 100x150
Property Description
Nicely updated and a great location are 2 of the best qualities of this home. Roof was torn off and replaced in 2022 and new gutters in 2023. Exterior was repainted in 2021 along with a new garage door. All floor coverings are new, along with kitchen cabinets, countertop, all interior light fixtures, switches, outlets, interior paint, bath vanity, vanity top, faucet, toilet and water heater. This super hard to find price range at Heritage Lake Subdivision won't last long. Additional storage shed that is 10x12 for lots of storage. Heritage Lake Sub. is a private member only subdivision that has an 80+/- acre stocked lake, pool, lodge, tennis court, beach sand volleyball courts, campground, dog park and disc golf course. Come see why Heritage Lake Subdivision is referred to as "The Lifestyle." Agent interest.
Location
State IL
County Tazewell
Area Paar Area
Direction Fast Ave to Bradford Dr to Carlton Dr to Summerset to sign
Rooms
Basement Crawl Space
Kitchen Dining Informal, Galley
Interior
Interior Features Cable Available, Ceiling Fan(s), Vaulted Ceiling(s), Garage Door Opener(s), High Speed Internet
Heating Gas, Hot Water, Central Air
Fireplace Y
Appliance Hood/Fan, Range/Oven
Exterior
Exterior Feature Shed(s)
Garage Spaces 2.0
View true
Roof Type Shingle
Street Surface Paved,Private Road
Garage 1
Building
Lot Description Level
Faces Fast Ave to Bradford Dr to Carlton Dr to Summerset to sign
Foundation Block
Water Public, Septic System
Architectural Style Ranch
Structure Type Frame,Cedar
New Construction false
Schools
Elementary Schools Deer Creek Mackin
Middle Schools Dee-Mac
High Schools Deer Creek Mackinaw
Others
HOA Fee Include Cable TV,Lake Rights,Play Area,Pool,Security,Tennis Court(s)
Tax ID 13-13-16-103-020
Read Less Info
Want to know what your home might be worth? Contact us for a FREE valuation!

Our team is ready to help you sell your home for the highest possible price ASAP

"My job is to find and attract mastery-based agents to the office, protect the culture, and make sure everyone is happy! "





