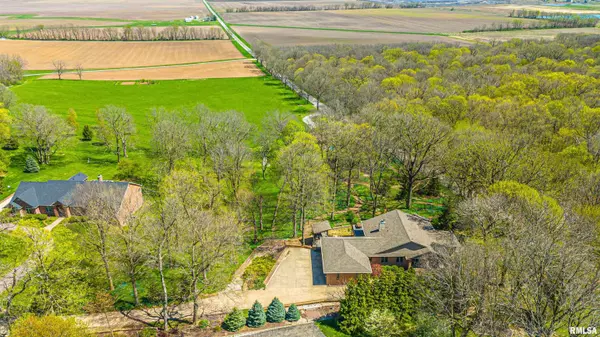$455,000
$459,900
1.1%For more information regarding the value of a property, please contact us for a free consultation.
4 Beds
4 Baths
4,386 SqFt
SOLD DATE : 07/19/2024
Key Details
Sold Price $455,000
Property Type Single Family Home
Sub Type Single Family Residence
Listing Status Sold
Purchase Type For Sale
Square Footage 4,386 sqft
Price per Sqft $103
Subdivision Elkhart Hill Estates
MLS Listing ID CA1026572
Sold Date 07/19/24
Style Ranch
Bedrooms 4
Full Baths 3
Half Baths 1
HOA Fees $200
Originating Board rmlsa
Year Built 2007
Annual Tax Amount $9,670
Tax Year 2023
Lot Size 1.920 Acres
Acres 1.92
Property Description
Wooded park-like lot in history-rich Elkhart Hill Estates with breathtaking views. Small town living with quick access to major highways - perfect location for virtual workers, professionals, anyone! Custom-built Frank Lloyd Wright inspired walk-out ranch has nearly 4,800 square feet, 4 bedrooms and 3.5 baths. Main level has open living/dining/kitchen concept, custom oak cabinetry, center island/breakfast bar, formal dining room and a large library/office with unique oak built-ins. Private primary suite has built-in oak dressers, ensuite with double vanity, whirlpool tub and separate shower, two closets (one is a walk-in with built-ins), and an adjacent 12X16 sitting room with exterior access. Main bedroom has walk-in closet, full bath (accessible from library/office as well). Hall half bath and laundry facilities on main level. Lower level has a 21X30 family room with built-in desk area, fully equipped kitchenette, third full bath, two very large bedrooms, and a 14X22 dream workshop. Multi-level composite deck (2019/2020) with glass panels, a covered pavilion and expansive patio areas and landscaping for outdoor living. Home has a 4+ car attached side facing 26X38 garage, lower attached garden garage and attached storage area. Honeywell generator (2021), three zoned geothermal heating/cooling (replaced 2018), new roof and over-sized gutters (2023), surround sound, updated appliances, fireplace, two Franklin stoves-and more! City water/private septic. Mt. Pulaski schools.
Location
State IL
County Logan
Area Remainder Logan Co
Direction Property is located at 8 Governors Drive, Elkhart.
Rooms
Basement Full, Partially Finished, Walk Out
Kitchen Breakfast Bar, Dining Formal, Dining Informal, Island
Interior
Interior Features Blinds, Ceiling Fan(s), Vaulted Ceiling(s), Garage Door Opener(s), Jetted Tub, Skylight(s), Solid Surface Counter, Surround Sound Wiring
Heating Electric, Central Air, Geothermal, Generator, Zoned
Fireplaces Number 3
Fireplaces Type Family Room, Gas Starter, Living Room, Other, Wood Burning, Wood Burning Stove
Fireplace Y
Appliance Dishwasher, Dryer, Microwave, Range/Oven, Refrigerator, Washer, Water Softener Owned
Exterior
Exterior Feature Deck, Outbuilding(s), Patio, Porch, Shed(s)
Garage Spaces 4.0
View true
Roof Type Shingle
Garage 1
Building
Lot Description Cul-De-Sac, Sloped, Wooded
Faces Property is located at 8 Governors Drive, Elkhart.
Foundation Concrete, Poured Concrete
Water Public, Septic System
Architectural Style Ranch
Structure Type Brick,Vinyl Siding
New Construction false
Schools
High Schools Mt Pulaski
Others
Tax ID 10-370-008-00
Read Less Info
Want to know what your home might be worth? Contact us for a FREE valuation!

Our team is ready to help you sell your home for the highest possible price ASAP

"My job is to find and attract mastery-based agents to the office, protect the culture, and make sure everyone is happy! "





