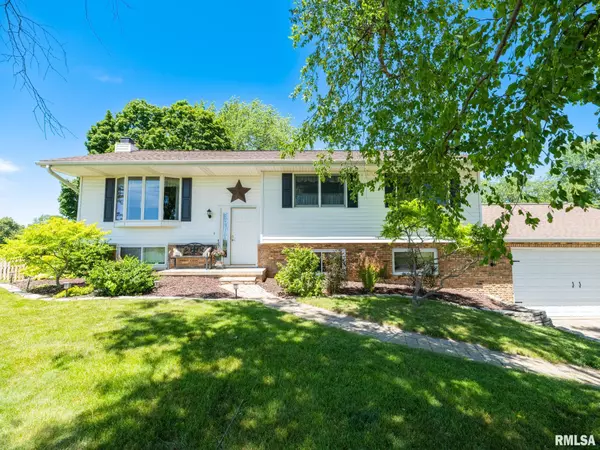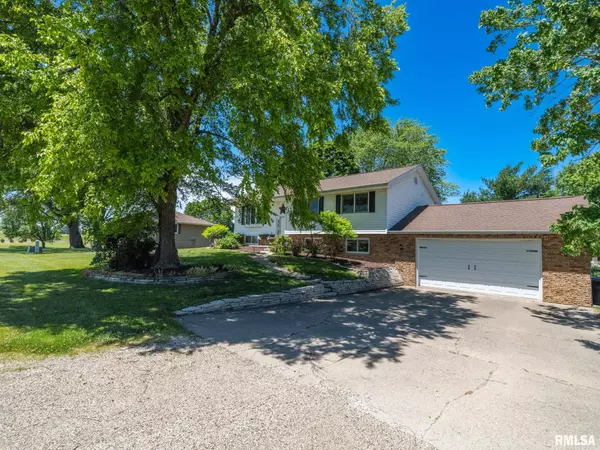$251,000
$229,900
9.2%For more information regarding the value of a property, please contact us for a free consultation.
3 Beds
3 Baths
2,253 SqFt
SOLD DATE : 07/17/2024
Key Details
Sold Price $251,000
Property Type Single Family Home
Sub Type Single Family Residence
Listing Status Sold
Purchase Type For Sale
Square Footage 2,253 sqft
Price per Sqft $111
Subdivision Meadow Wood
MLS Listing ID PA1250973
Sold Date 07/17/24
Style Split Foyer
Bedrooms 3
Full Baths 2
Half Baths 1
Originating Board rmlsa
Year Built 1971
Annual Tax Amount $3,469
Tax Year 2023
Lot Dimensions 150 x 145
Property Description
Looking for peaceful country retreat that's still close to everything you need? Look no further than this charming home with three bedrooms, 2.5 baths, and a kitchen deck that offers stunning view of the surrounding farmland. Enjoy watching the sunset over the fenced yard, complete with mature trees and a raised garden bed. The finished basement features daytime windows and plenty of space for a workshop or man cave, accessible from your garage. With ample space for all your needs, the seller have loved the serenity of this home and hope that you will too Furnace & Air 2019, Radon system 2017 Septic pumped 2018 Fence 2017. Whole house fan. 2 Anderson Windows in the front. Water Softener owned AS IS. Lights under the umbrella and deck stay Bathroom 2019 Landscaping done. Info/measurements are approx. and not guaranteed. Seller reserves the right to accept any offers at anytime
Location
State IL
County Peoria
Area Paar Area
Direction Rt 91 to right on Legion Hall, straight after the stop sign, go pass the Rock Island Trail and next road on the right, to right and follow the road around the curve and second house on the left
Rooms
Kitchen Breakfast Bar, Dining/Living Combo, Eat-In Kitchen, Island
Interior
Interior Features Attic Storage, Cable Available, Garage Door Opener(s), High Speed Internet, Radon Mitigation System, Solid Surface Counter
Heating Gas, Forced Air, Central Air
Fireplaces Number 2
Fireplaces Type Family Room, Free Standing, Gas Log, Recreation Room
Fireplace Y
Appliance Dishwasher, Range/Oven, Refrigerator, Water Softener Owned
Exterior
Garage Spaces 2.0
View true
Roof Type Shingle
Street Surface Paved
Garage 1
Building
Lot Description Level
Faces Rt 91 to right on Legion Hall, straight after the stop sign, go pass the Rock Island Trail and next road on the right, to right and follow the road around the curve and second house on the left
Water Public, Septic System
Architectural Style Split Foyer
Structure Type Block,Frame,Vinyl Siding
New Construction false
Schools
High Schools Dunlap
Others
Tax ID 08-14-226-008
Read Less Info
Want to know what your home might be worth? Contact us for a FREE valuation!

Our team is ready to help you sell your home for the highest possible price ASAP

"My job is to find and attract mastery-based agents to the office, protect the culture, and make sure everyone is happy! "





