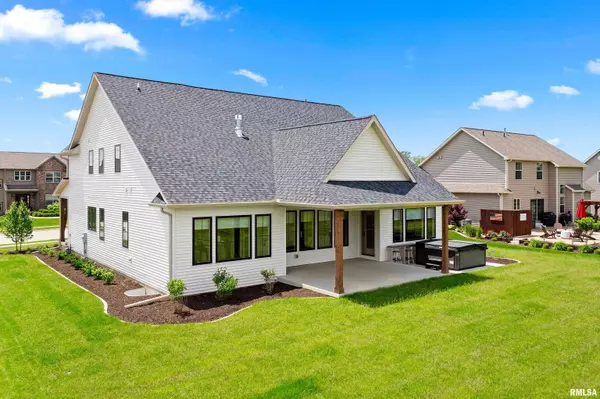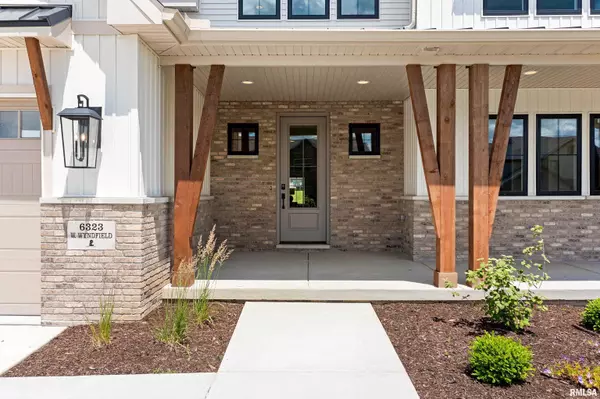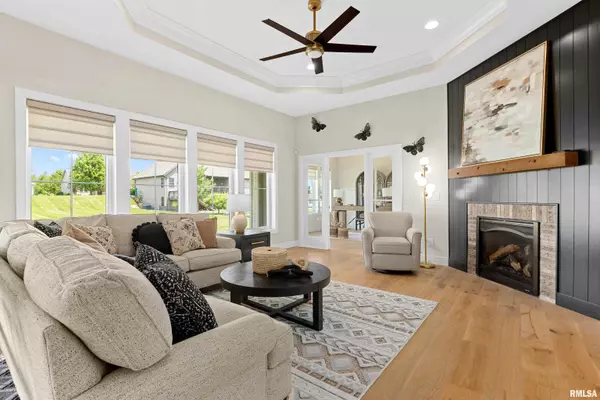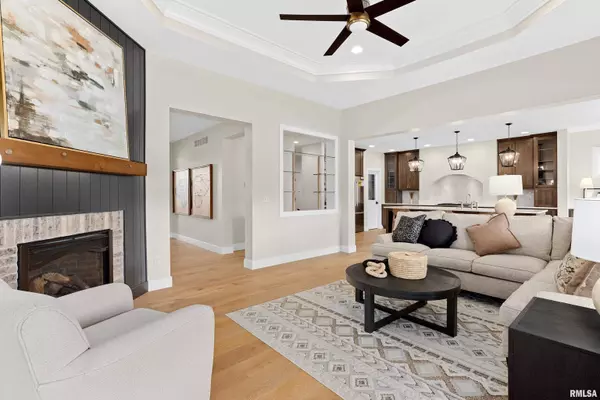$590,000
$585,000
0.9%For more information regarding the value of a property, please contact us for a free consultation.
4 Beds
3 Baths
2,997 SqFt
SOLD DATE : 07/16/2024
Key Details
Sold Price $590,000
Property Type Single Family Home
Sub Type Single Family Residence
Listing Status Sold
Purchase Type For Sale
Square Footage 2,997 sqft
Price per Sqft $196
Subdivision Wyndridge
MLS Listing ID PA1250629
Sold Date 07/16/24
Style One and Half Story
Bedrooms 4
Full Baths 2
Half Baths 1
HOA Fees $100
Originating Board rmlsa
Year Built 2024
Annual Tax Amount $28
Tax Year 2023
Lot Size 0.270 Acres
Acres 0.27
Lot Dimensions 90 x 132
Property Description
What an amazing opportunity to own this stunning custom built 4 BR 2.5 BA home by Scott Lewis in Dunlap School District w/main flr primary BR & 2997 sq ft above grade! Every detail has been covered w/wood dovetail soft close cabinets, quartz countertops, & custom closet organizers throughout, beautiful lighting & fixtures w/the perfect blend of metals, Trane HVAC, on-demand tankless Navien hot water heater, irrigation & the list goes on! You will love the open flr plan & seamless flow w/Shaw Engineered Wood flrs plus an abundance of Andersen windows w/natural light galore! The kitchen is truly a chef's delight featuring a huge center island, all Bosch appliances including an oversized gas range/oven & vent hood, walk-in pantry for add. storage, beautiful lighted wood shelving & laundry rm close by w/more cabinets & long countertop for folding clothes plus a sink! Great rm features a tray 11' ceiling, corner gas log frpl w/beautiful accent wall, custom shades on back windows, amazing office space for those working remotely w/access to back covered patio & Hot Tub! Primary BR ensuite features a stunning BA w/double sink vanity, tiled walk-in shower, soaking tub plus a lg walk-in closet! Upstairs greets you w/a cozy sitting/TV area, 3 BR's & full BA w/double sink vanity & separate shower area. Basement is ready to be finished to your liking w/egress window & stubbed for full BA. 3 car insulated garage w/epoxy coated floor & mini-split to heat & cool! Call Today!
Location
State IL
County Peoria
Area Paar Area
Zoning Residential
Direction 150 to R on Trigger Rd, L on Challacombe Rd, R on N Wyndridge Way, L on W Wyndfield Dr.
Rooms
Basement Egress Window(s), Full, Unfinished
Kitchen Dining Informal, Island, Pantry
Interior
Interior Features Blinds, Ceiling Fan(s), Vaulted Ceiling(s), Garage Door Opener(s), High Speed Internet, Security System, Solid Surface Counter
Heating Gas, Forced Air, Gas Water Heater, Central Air, Wall Unit(s)
Fireplaces Number 1
Fireplaces Type Gas Log, Great Room
Fireplace Y
Appliance Dishwasher, Disposal, Dryer, Hood/Fan, Microwave, Range/Oven, Refrigerator, Washer
Exterior
Exterior Feature Hot Tub, Irrigation System, Patio, Porch
Garage Spaces 3.0
View true
Roof Type Metal,Shingle
Street Surface Curbs & Gutters,Paved
Garage 1
Building
Lot Description Level
Faces 150 to R on Trigger Rd, L on Challacombe Rd, R on N Wyndridge Way, L on W Wyndfield Dr.
Foundation Poured Concrete
Water Ejector Pump, Public Sewer, Public, Sump Pump
Architectural Style One and Half Story
Structure Type Frame,Brick Partial,Vinyl Siding
New Construction false
Schools
Elementary Schools Dunlap
Middle Schools Dunlap Valley Middle School
High Schools Dunlap
Others
HOA Fee Include Ext/Cmn Area Rpr & Maint
Tax ID 08-34-377-014
Read Less Info
Want to know what your home might be worth? Contact us for a FREE valuation!

Our team is ready to help you sell your home for the highest possible price ASAP

"My job is to find and attract mastery-based agents to the office, protect the culture, and make sure everyone is happy! "





