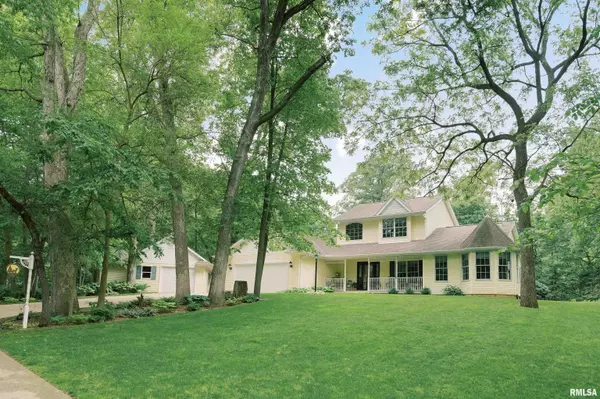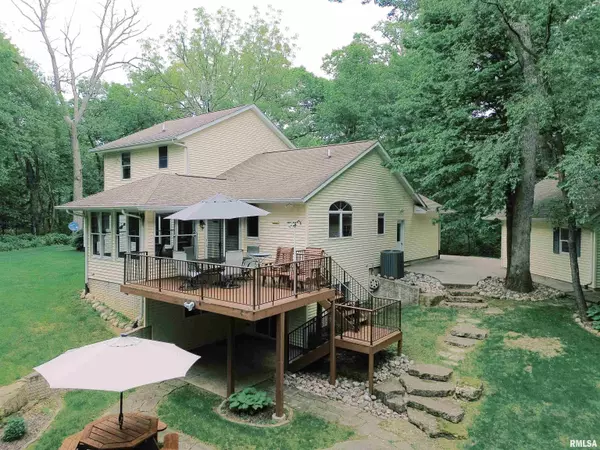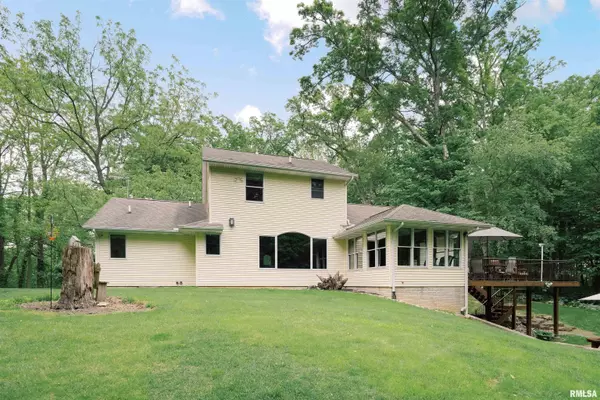$489,000
$399,900
22.3%For more information regarding the value of a property, please contact us for a free consultation.
4 Beds
4 Baths
3,152 SqFt
SOLD DATE : 07/15/2024
Key Details
Sold Price $489,000
Property Type Single Family Home
Sub Type Single Family Residence
Listing Status Sold
Purchase Type For Sale
Square Footage 3,152 sqft
Price per Sqft $155
Subdivision Deer Haven
MLS Listing ID QC4252797
Sold Date 07/15/24
Style One and Half Story
Bedrooms 4
Full Baths 3
Half Baths 1
HOA Fees $400
Originating Board rmlsa
Year Built 2003
Annual Tax Amount $8,872
Tax Year 2023
Lot Size 3.420 Acres
Acres 3.42
Lot Dimensions Irregular
Property Description
Wow! Gorgeous wooded setting for this 1.5 story Hazelwood custom built home nestled on 3.42 acres in Orion! This well maintained home offers 4 bedrooms, 4 baths, a 2 car garage plus extra detached garage with additional parking. This truly is the home you have been looking for!! The beautiful chef’s kitchen has 2 work sinks, granite counters, quality cabinetry and a pantry for extra storage. You will notice the 9’ ceilings with the open floor plan which allows you to easily entertain your guests from the kitchen to the great room. The 4 season room off of the kitchen is a wonderful area to relax and watch the wildlife and view the perennial gardens in the backyard. The primary bedroom ensuite has a walk-in shower and walk-in closet. Great place to work from home, with an office on the main level! The walk-out basement leads you to an exposed aggregate patio and fire pit. The 1 ½ car detached garage/workshop also has a cedar potting shed with walk up storage and another aggregate patio between the garages. Recent updates include Furnace & A/C 2021,Hot Water Heater 2021, Water Softener 2021, Range/Oven 2022, Dishwasher 2022, Refrigerator 2022, Microwave 2022, and Washer & Dryer 2022. Don’t miss the wooded walking trail around the subdivision to enjoy the nature, wildflowers & wildlife! ALL OFFERS TO BE RECEIVED BY SELLERS REALTOR ON WEDNESDAY 6/5 BY 3:00 pm!
Location
State IL
County Henry
Area Qcara Area
Direction Route 150 to N 1800 Ave go E to E 340th Street go S turns into E 350th Street to Deerhaven Subdivision.
Rooms
Basement Egress Window(s), Full, Walk Out
Kitchen Dining Informal, Pantry
Interior
Interior Features TV Antenna, Attic Storage, Blinds, Ceiling Fan(s), Foyer - 2 Story, Garage Door Opener(s), Radon Mitigation System
Heating Propane, Forced Air, Propane Rented, Gas Water Heater
Fireplaces Number 1
Fireplaces Type Gas Log, Great Room
Fireplace Y
Appliance Dishwasher, Disposal, Dryer, Microwave, Range/Oven, Refrigerator, Washer, Water Filtration System, Water Softener Owned
Exterior
Exterior Feature Deck, Patio, Porch, Shed(s)
Garage Spaces 2.0
View true
Roof Type Shingle
Street Surface Paved
Garage 1
Building
Lot Description Level, Ravine, Wooded
Faces Route 150 to N 1800 Ave go E to E 340th Street go S turns into E 350th Street to Deerhaven Subdivision.
Water Community Water, Septic System
Architectural Style One and Half Story
Structure Type Frame,Vinyl Siding
New Construction false
Schools
Elementary Schools C R Hanna
Middle Schools Orion
High Schools Orion
Others
HOA Fee Include Maintenance/Well
Tax ID 11.10.200.005
Read Less Info
Want to know what your home might be worth? Contact us for a FREE valuation!

Our team is ready to help you sell your home for the highest possible price ASAP

"My job is to find and attract mastery-based agents to the office, protect the culture, and make sure everyone is happy! "





