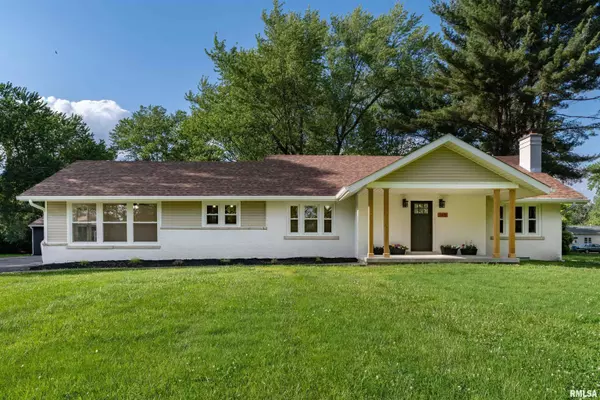$312,000
$350,000
10.9%For more information regarding the value of a property, please contact us for a free consultation.
3 Beds
2 Baths
2,191 SqFt
SOLD DATE : 07/12/2024
Key Details
Sold Price $312,000
Property Type Single Family Home
Sub Type Single Family Residence
Listing Status Sold
Purchase Type For Sale
Square Footage 2,191 sqft
Price per Sqft $142
MLS Listing ID QC4252698
Sold Date 07/12/24
Style Ranch
Bedrooms 3
Full Baths 2
Originating Board rmlsa
Year Built 1958
Annual Tax Amount $3,866
Tax Year 2023
Lot Size 1.800 Acres
Acres 1.8
Lot Dimensions 363.74x297.4
Property Description
Stop scrolling! This amazing home has been completely remodeled from top to bottom with top of the line materials and great attention to detail! All new components include kitchen cabinets & quartz countertops, black stainless steel kitchen appliances, black stainless steel washer and dryer, bathroom cabinets, Onyx shower & tub, Pergo waterproof laminate flooring, HVAC system and ductwork (dual system gas/electric), plumbing, electrical & lighting, windows, roof & gutters, doors & hardware, fireplace internal structure, dry basement drain system, and all new paint. This is essentially new construction with the original bones. Entering the front door, you will find a large family room, complete with a wood burning fireplace. Moving down the hall, the primary bedroom has generous closet space and an en suite full bathroom. A door to the spacious dry basement comes next, followed by a good sized second bedroom and the second full bathroom. The hallway opens up into the formal dining area and gorgeous kitchen. A second living area with enormous windows allow tons of natural light to pour into the house. Finally, you will come to the third bedroom off of the mudroom/laundry room and to the side exterior door. If the house wasn't enough, there is a massive shop with an oversized 2 car garage. All of this is situated on just under 2 acres surrounded by mature trees! You have to come take a look at this house! Schedule your private showing today!
Location
State IL
County Williamson
Area Qcara Area
Direction North on 148, right onto Freemanspur Road, house is on the left
Rooms
Basement Crawl Space, Unfinished
Kitchen Dining Formal, Eat-In Kitchen, Pantry
Interior
Interior Features Ceiling Fan(s), Garage Door Opener(s)
Heating Electric, Gas, Heat Pump, Central Air
Fireplaces Number 1
Fireplaces Type Wood Burning
Fireplace Y
Appliance Dishwasher, Dryer, Microwave, Range/Oven, Refrigerator, Washer
Exterior
Exterior Feature Porch
Garage Spaces 2.0
View true
Roof Type Shingle
Garage 1
Building
Lot Description Other
Faces North on 148, right onto Freemanspur Road, house is on the left
Water Public Sewer, Public
Architectural Style Ranch
Structure Type Frame,Brick Partial,Vinyl Siding
New Construction false
Schools
High Schools Herrin
Others
Tax ID 02-07-450-007
Read Less Info
Want to know what your home might be worth? Contact us for a FREE valuation!

Our team is ready to help you sell your home for the highest possible price ASAP

"My job is to find and attract mastery-based agents to the office, protect the culture, and make sure everyone is happy! "





