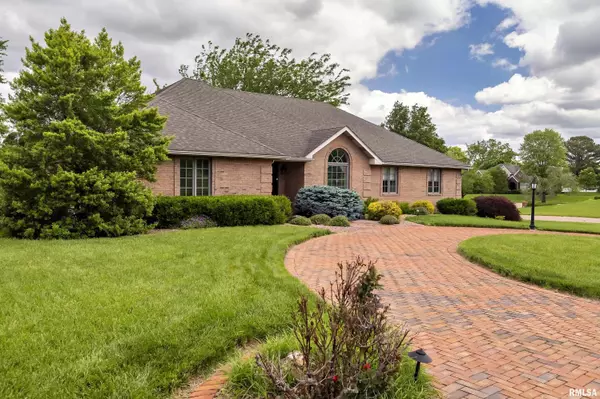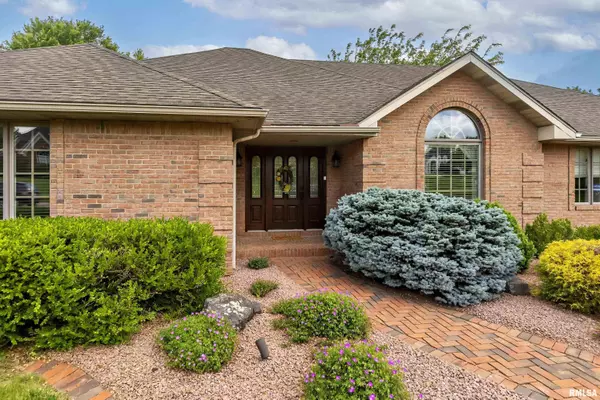$387,500
$387,500
For more information regarding the value of a property, please contact us for a free consultation.
3 Beds
3 Baths
2,500 SqFt
SOLD DATE : 07/15/2024
Key Details
Sold Price $387,500
Property Type Single Family Home
Sub Type Single Family Residence
Listing Status Sold
Purchase Type For Sale
Square Footage 2,500 sqft
Price per Sqft $155
Subdivision Hunter&Apos;S Run
MLS Listing ID QC4252596
Sold Date 07/15/24
Style Ranch
Bedrooms 3
Full Baths 2
Half Baths 1
Originating Board rmlsa
Year Built 1993
Annual Tax Amount $5,979
Tax Year 2022
Lot Size 0.500 Acres
Acres 0.5
Lot Dimensions 142x150x169x127
Property Description
Welcome to your new home in Hunters Run subdivision. Check out this beautiful all brick custom built home with a brick circle drive located on a corner lot. With 2500 sq feet, this home has plenty of space for everyone. This 3 bed/2.5 bath home features vaulted ceilings in the large living room along with 2 skylights for added sunlight. Located just off the living room are French doors that open up to the sunroom. There is a huge master bedroom with private bath that has been beautifully updated with quartz counters, large walk in shower and air tub. The updated kitchen features quartz countertops, double wall oven, pull out microwave and all stainless steel appliances. Home also features a 3 car attached garage with extra storage room and built in cabinets. All the bedrooms have walk-in closets. Large 2 tiered deck off the back with access from the master bedroom and sunroom. Act Fast! Impeccable family home in Desirable Neighborhood. This won't last long. Call today to schedule a showing.
Location
State IL
County Williamson
Area Qcara Area
Direction From West Main st go South on Carbon St, turn right(west) on Westminster Dr, turn left(south) on Hunters Run Dr, house on the right at the corner of Steeplechase Dr and Hunters run Dr
Rooms
Basement Crawl Space
Kitchen Breakfast Bar, Dining Formal, Eat-In Kitchen
Interior
Interior Features Garage Door Opener(s), Blinds, Skylight(s)
Heating Electric, Heat Pump, Electric Water Heater, Central Air
Fireplace Y
Appliance Dishwasher, Disposal, Microwave, Range/Oven, Refrigerator
Exterior
Exterior Feature Deck
Garage Spaces 3.0
View true
Roof Type Shingle
Street Surface Paved
Garage 1
Building
Lot Description Corner Lot
Faces From West Main st go South on Carbon St, turn right(west) on Westminster Dr, turn left(south) on Hunters Run Dr, house on the right at the corner of Steeplechase Dr and Hunters run Dr
Water Public Sewer, Public
Architectural Style Ranch
Structure Type Frame,Brick
New Construction false
Schools
High Schools Marion
Others
Tax ID 06-23-451-025
Read Less Info
Want to know what your home might be worth? Contact us for a FREE valuation!

Our team is ready to help you sell your home for the highest possible price ASAP

"My job is to find and attract mastery-based agents to the office, protect the culture, and make sure everyone is happy! "





