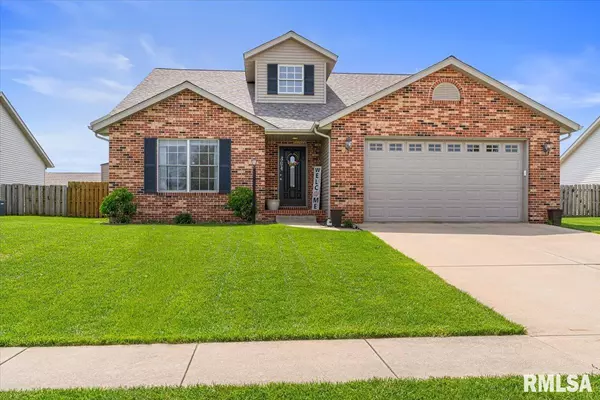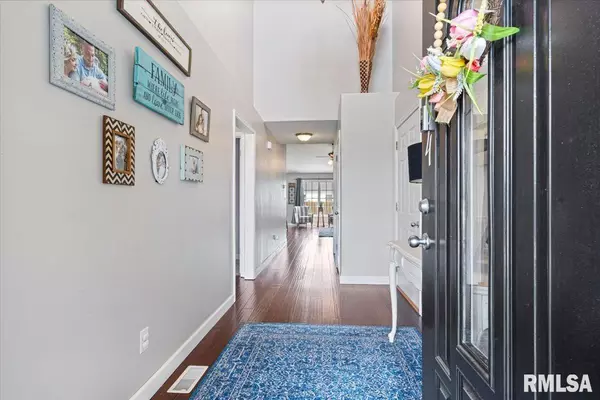$375,000
$359,900
4.2%For more information regarding the value of a property, please contact us for a free consultation.
4 Beds
3 Baths
2,821 SqFt
SOLD DATE : 07/15/2024
Key Details
Sold Price $375,000
Property Type Single Family Home
Sub Type Single Family Residence
Listing Status Sold
Purchase Type For Sale
Square Footage 2,821 sqft
Price per Sqft $132
Subdivision Foxx Creek Estates
MLS Listing ID CA1028570
Sold Date 07/15/24
Style Ranch
Bedrooms 4
Full Baths 3
Originating Board rmlsa
Year Built 2007
Annual Tax Amount $6,666
Tax Year 2023
Lot Dimensions 80x150
Property Description
Do not miss this incredible opportunity to live in popular Foxx Creek Subdivision and enjoy Chatham school district! This immaculate home invites you home the minute you pull in to your driveway! You will love the meticulous landscaped yard with fenced in back yard and stone grilling station on your patio all summer long! Just a few things this gorgeous home offers is a stunning eat in kitchen with breakfast bar open to entertaining guests in adjacent living room w gas fp and vaulted ceilings, hand scraped hardwood floors throughout most of the main floor, updated appliances, refinished kitchen cabinets, new roof, 1 year old hot water heater, refinished basement and family/rec room with egress window and bar including an additional room for office, guests or teen(no full egress but has window), and another full bathroom! There is tons of storage space in the currently used workout room too! You will love the modern soft palette decor and fresh paint and being able to move right in and unpack! There is nothing to not love about this amazing home and you could be the lucky new owner! Radon mitigation is conveniently already in place!
Location
State IL
County Sangamon
Area Chatham, Etc
Direction Rt 4 to right on Mansion Rd, left on Ptarmigan, right on Garvey Lane, home on left side.
Rooms
Basement Finished, Full
Kitchen Dining Informal, Eat-In Kitchen
Interior
Interior Features Vaulted Ceiling(s), Garage Door Opener(s), Jetted Tub, Ceiling Fan(s), Foyer - 2 Story
Heating Gas, Forced Air, Central Air
Fireplaces Number 1
Fireplaces Type Gas Log, Living Room
Fireplace Y
Appliance Dishwasher, Disposal, Microwave, Range/Oven
Exterior
Exterior Feature Fenced Yard
Garage Spaces 2.0
View true
Roof Type Shingle
Garage 1
Building
Lot Description Level
Faces Rt 4 to right on Mansion Rd, left on Ptarmigan, right on Garvey Lane, home on left side.
Foundation Concrete
Water Public Sewer, Public
Architectural Style Ranch
Structure Type Brick,Vinyl Siding
New Construction false
Schools
High Schools Chatham District #5
Others
Tax ID 28010257012
Read Less Info
Want to know what your home might be worth? Contact us for a FREE valuation!

Our team is ready to help you sell your home for the highest possible price ASAP

"My job is to find and attract mastery-based agents to the office, protect the culture, and make sure everyone is happy! "





