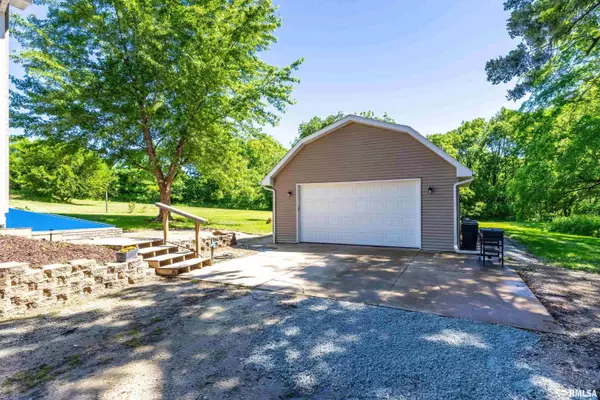$402,500
$424,500
5.2%For more information regarding the value of a property, please contact us for a free consultation.
3 Beds
2 Baths
1,776 SqFt
SOLD DATE : 07/15/2024
Key Details
Sold Price $402,500
Property Type Single Family Home
Sub Type Single Family Residence
Listing Status Sold
Purchase Type For Sale
Square Footage 1,776 sqft
Price per Sqft $226
MLS Listing ID QC4253340
Sold Date 07/15/24
Style One and Half Story
Bedrooms 3
Full Baths 2
Originating Board rmlsa
Year Built 2007
Annual Tax Amount $5,331
Tax Year 2023
Lot Size 15.240 Acres
Acres 15.24
Lot Dimensions Irregular
Property Description
Escape to this remarkable 3-bed, 2-bath rural retreat on 15 serene acres in Coal Valley! The picturesque setting with rolling hills & lush shade trees sets the scene for tranquility. Inside, the open-concept living area features lofted ceilings & a wall of windows, creating a spacious feel complemented by a cozy wood-burning fireplace. The kitchen & dining area are tucked into one side of the home. The kitchen offers ample storage & an island with seating for quick meals. Two main-floor bedrooms & a bath provide convenience. Upstairs in the loft, the primary bedroom impresses with vaulted ceilings & a private en suite bath. There is also a versatile loft office space. The basement contains a large rec room, laundry, & plenty of storage space! Enjoy the heated 2-car garage & the large deck with scenic views. Explore the property & find the meandering creek and patches of wild berries ready for harvesting. Experience pure solitude with easy access to downtown QC. Embrace this idyllic permanent staycation home - schedule a showing and see it before it's gone!
Location
State IL
County Rock Island
Area Qcara Area
Zoning AG2
Direction Knoxville Rd to 120th Ave., E on 120th Ave., Home is on the L just a little more than 1.5 miles E
Rooms
Basement Finished, Full
Kitchen Breakfast Bar, Dining Informal, Island
Interior
Interior Features Vaulted Ceiling(s), Garage Door Opener(s), Ceiling Fan(s), High Speed Internet
Heating Forced Air, Electric Water Heater, Geothermal
Fireplaces Number 1
Fireplaces Type Wood Burning, Living Room
Fireplace Y
Appliance Dishwasher, Hood/Fan, Microwave, Range/Oven, Refrigerator, Water Softener Owned, Washer, Dryer
Exterior
Exterior Feature Deck
Garage Spaces 2.0
View true
Roof Type Shingle
Street Surface Gravel,Shared
Garage 1
Building
Lot Description Ravine, Agricultural, Creek, Sloped
Faces Knoxville Rd to 120th Ave., E on 120th Ave., Home is on the L just a little more than 1.5 miles E
Foundation Brick
Water Shared Well, Septic System, Sump Pump
Architectural Style One and Half Story
Structure Type Vinyl Siding
New Construction false
Schools
High Schools Sherrard
Others
Tax ID 24-04-400-013
Read Less Info
Want to know what your home might be worth? Contact us for a FREE valuation!

Our team is ready to help you sell your home for the highest possible price ASAP

"My job is to find and attract mastery-based agents to the office, protect the culture, and make sure everyone is happy! "





