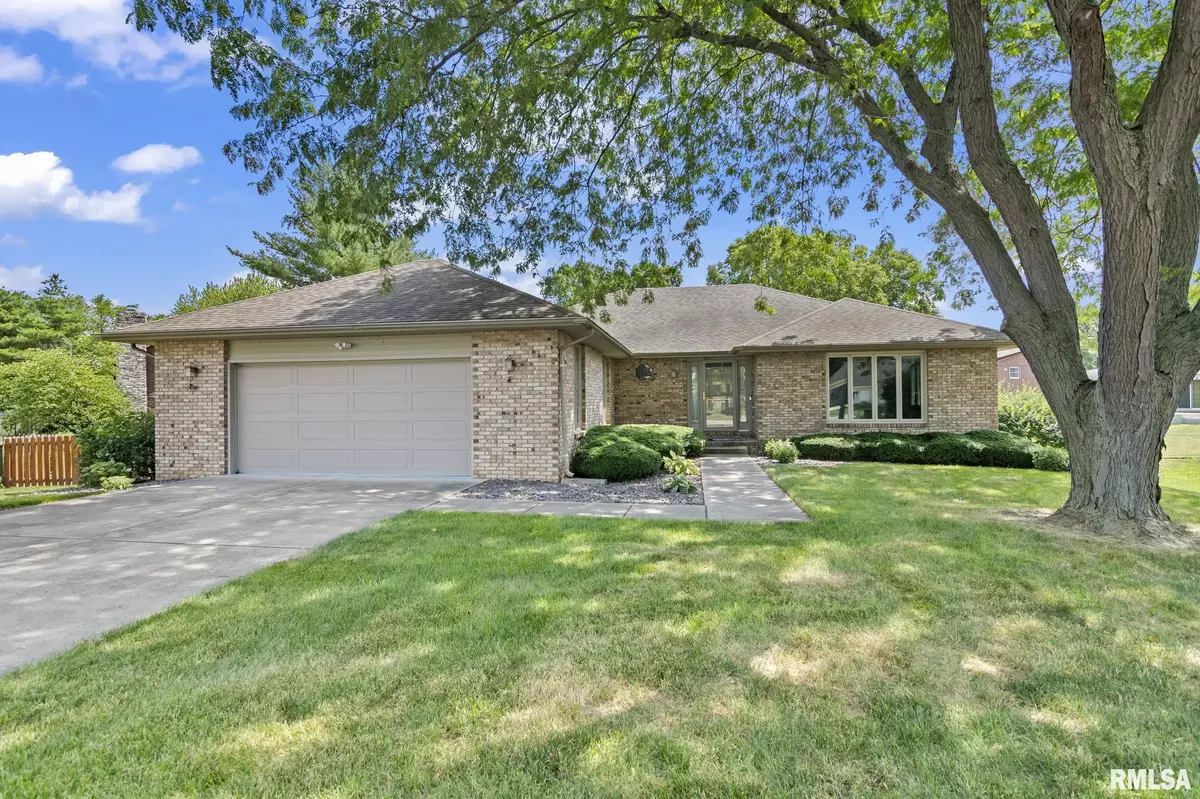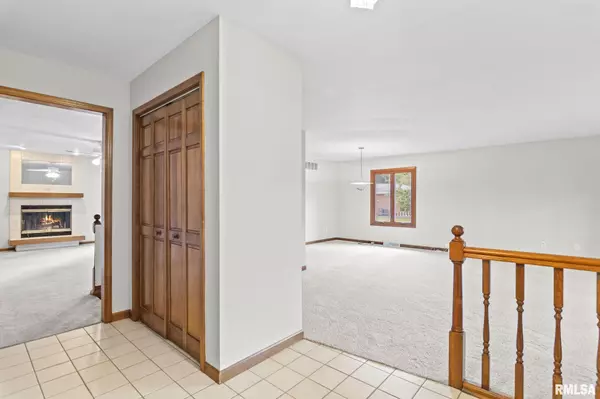$320,000
$330,000
3.0%For more information regarding the value of a property, please contact us for a free consultation.
4 Beds
3 Baths
2,781 SqFt
SOLD DATE : 07/12/2024
Key Details
Sold Price $320,000
Property Type Single Family Home
Sub Type Single Family Residence
Listing Status Sold
Purchase Type For Sale
Square Footage 2,781 sqft
Price per Sqft $115
Subdivision High Pointe
MLS Listing ID CA1029973
Sold Date 07/12/24
Style Ranch
Bedrooms 4
Full Baths 3
Originating Board rmlsa
Year Built 1990
Annual Tax Amount $7,818
Tax Year 2023
Lot Dimensions 61.06x114.26x83x144.92
Property Description
Come see this beautifully maintained 4 bedroom, 3 full bath walk-out ranch in a great west side location - High Pointe subdivision! Main level offers spacious laundry off of garage, front living room/dining room area, back family room with fireplace off of an open and bright updated kitchen (2018) with newer appliances and access to back deck. Down the hall from the family room, there is a full bath and 2 bedrooms - including a spacious Master bedroom with walk-in closet and amazing ensuite with tiled tub, dual sinks and vanity area (updates in 2022). Lower level has been waterproofed and offers 2 more bedrooms and full bath with a cozy rec area with fireplace, wet bar and mini fridge. You will love the walk-out to the beautiful partially fenced backyard with additional fencing for pets or private seating. Lower level also offers plenty of unfinished space for all your storage needs. This beautiful family home was maintained, serviced annually and updated over the years. Roof 2006, Furnace 2020, AC 2016, hot water heater 2013. House painted 2024. Front living room had new carpet installed 2024 with remaining carpets professionally cleaned. Nothing to do but move in!
Location
State IL
County Sangamon
Area Springfield
Direction From Veterans Pkwy (Route 4) turn east onto Cider Mill Ln, left onto Wythe Rd, right into cul-de-sac. House is driveway on the left side of cul-de-sac
Rooms
Basement Full, Partially Finished
Kitchen Eat-In Kitchen
Interior
Heating Forced Air
Fireplaces Number 2
Fireplaces Type Family Room, Recreation Room
Fireplace Y
Appliance Dishwasher, Disposal, Microwave, Range/Oven, Refrigerator
Exterior
Garage Spaces 2.0
View true
Roof Type Shingle
Street Surface Paved
Garage 1
Building
Lot Description Cul-De-Sac, Sloped
Faces From Veterans Pkwy (Route 4) turn east onto Cider Mill Ln, left onto Wythe Rd, right into cul-de-sac. House is driveway on the left side of cul-de-sac
Water Public, Public Sewer
Architectural Style Ranch
Structure Type Brick Partial,Vinyl Siding
New Construction false
Schools
Elementary Schools Dubois
Middle Schools Us Grant
High Schools Springfield District #186
Others
Tax ID 14300177008
Read Less Info
Want to know what your home might be worth? Contact us for a FREE valuation!

Our team is ready to help you sell your home for the highest possible price ASAP

"My job is to find and attract mastery-based agents to the office, protect the culture, and make sure everyone is happy! "





