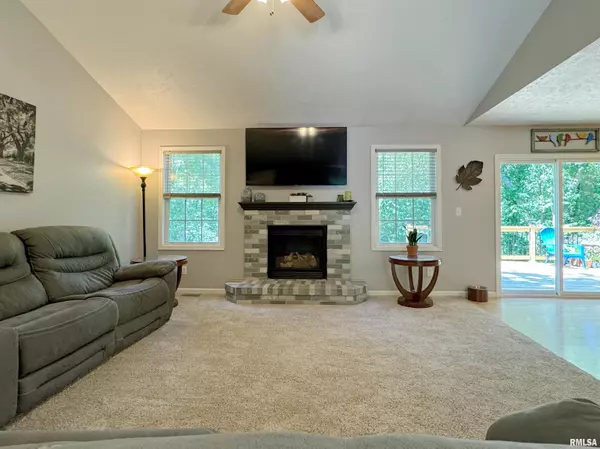$295,000
$295,000
For more information regarding the value of a property, please contact us for a free consultation.
5 Beds
3 Baths
2,748 SqFt
SOLD DATE : 07/12/2024
Key Details
Sold Price $295,000
Property Type Single Family Home
Sub Type Single Family Residence
Listing Status Sold
Purchase Type For Sale
Square Footage 2,748 sqft
Price per Sqft $107
Subdivision Lake Camelot
MLS Listing ID PA1250514
Sold Date 07/12/24
Style Ranch
Bedrooms 5
Full Baths 3
HOA Fees $1,045
Originating Board rmlsa
Year Built 2004
Annual Tax Amount $5,149
Tax Year 2023
Lot Dimensions 164 x 231 x 80
Property Description
Welcome to your opportunity to experience everything Lake Camelot has to offer. This fabulous 5 bedroom / 3 bathroom ranch is tucked away on a large double lot offering a quiet park-like setting with mature trees and low maintenance landscaping choices. As soon as you enter the home you’re sure to appreciate how the light-filled vaulted great room opens nicely to the kitchen and dining areas. Enjoy the gas fireplace all winter long, and then easily step outside onto the elevated newer deck to enjoy the lush grounds the rest of the year. The kitchen has newer stainless steel appliances, custom cherry cabinets and a large island. Also on the main level are 3 of the 5 bedrooms, including the primary suite w/ full private bathroom complete with a deep soaking tub and a walk-in closet. The full walk-out lower level has a spacious family room, the homes 3rd full bathroom, laundry room, and two updated bedrooms w/ egress. Outside you’ll love the invisible fence that spans both lots, close access to the two lakes for boating, fishing, kayaking swimming, the newer multi-million dollar pool, updated tennis & pickle ball courts, a playground and the clubhouse/pavilion. This home is sure to check many boxes, schedule your showing today.
Location
State IL
County Peoria
Area Paar Area
Direction Lancaster Rd to Lake Camelot Drive
Body of Water Lake Lancelot
Rooms
Basement Daylight, Egress Window(s), Finished, Full, Walk Out
Kitchen Breakfast Bar, Dining Informal, Dining/Living Combo, Eat-In Kitchen, Island, Pantry
Interior
Interior Features Blinds, Cable Available, Ceiling Fan(s), Vaulted Ceiling(s), Garage Door Opener(s), High Speed Internet
Heating Gas, Forced Air, Gas Water Heater, Central Air
Fireplaces Number 1
Fireplaces Type Gas Log, Great Room
Fireplace Y
Appliance Dishwasher, Hood/Fan, Microwave, Range/Oven, Refrigerator
Exterior
Exterior Feature Deck, Fenced Yard, Porch, Shed(s)
Garage Spaces 2.0
View true
Roof Type Shingle
Street Surface Paved
Accessibility Smart Technology
Handicap Access Smart Technology
Garage 1
Building
Lot Description Sloped, Wooded
Faces Lancaster Rd to Lake Camelot Drive
Foundation Poured Concrete
Water Ejector Pump, Public, Septic System, Sump Pump
Architectural Style Ranch
Structure Type Frame,Vinyl Siding
New Construction false
Schools
Elementary Schools Illini Bluffs
Middle Schools Illini Bluffs
High Schools Illini Bluffs
Others
HOA Fee Include Clubhouse,Ext/Cmn Area Rpr & Maint,Common Area Maintenance,Lake Rights,Play Area,Pool,Recreation Facility,Common Area Taxes,Tennis Court(s)
Tax ID 16-36-278-042
Read Less Info
Want to know what your home might be worth? Contact us for a FREE valuation!

Our team is ready to help you sell your home for the highest possible price ASAP

"My job is to find and attract mastery-based agents to the office, protect the culture, and make sure everyone is happy! "





