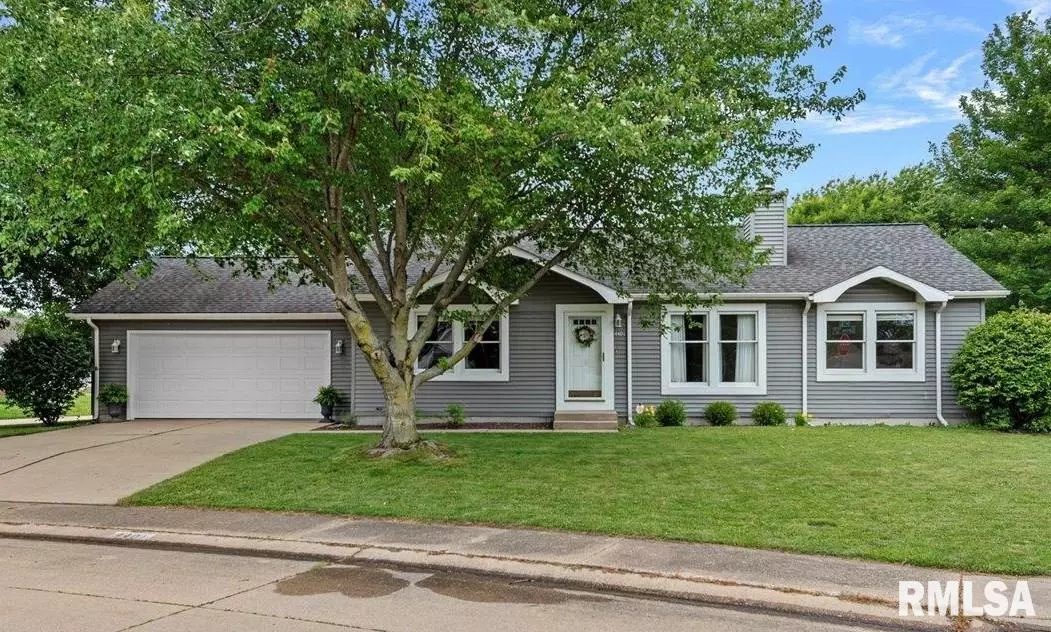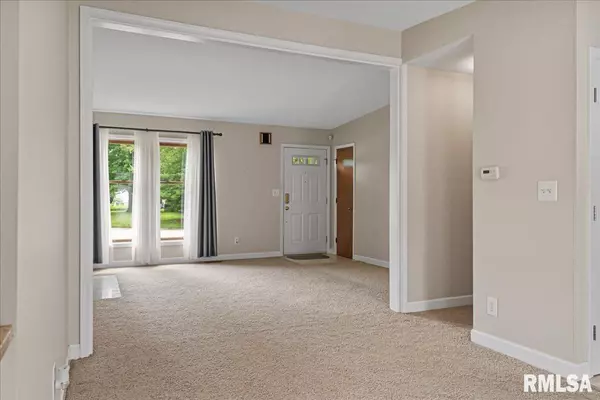$194,900
$194,900
For more information regarding the value of a property, please contact us for a free consultation.
3 Beds
2 Baths
1,272 SqFt
SOLD DATE : 07/12/2024
Key Details
Sold Price $194,900
Property Type Single Family Home
Sub Type Single Family Residence
Listing Status Sold
Purchase Type For Sale
Square Footage 1,272 sqft
Price per Sqft $153
Subdivision Trevi Gardens
MLS Listing ID CA1029652
Sold Date 07/12/24
Style Ranch
Bedrooms 3
Full Baths 2
Originating Board rmlsa
Year Built 1988
Annual Tax Amount $2,654
Tax Year 2023
Lot Dimensions 106 x 31 x 74 x 102 x 94
Property Description
This charming ranch in Trevi Gardens offers the perfect blend of scenic, rural surroundings plus the convenience & charm found in it's delightful subdivision maintained by an active HOA. This home sits beautifully on a spacious corner lot featuring lush landscaping and trendy curb appeal. The interior is immaculate, with modern finishes, a neutral color palette, and tasteful updates throughout the kitchen and baths. The large living room invites you inside with bright white trim and gorgeous built-ins surrounding the fireplace. A seamless flow takes you through the dining area creating an open-concept space perfect for entertaining. This super practical layout includes a master suite with a private full bath and a second full bath conveniently located near the living areas & 2nd & 3rd bedrooms. The main floor laundry room, positioned just off the kitchen, doubles as a mudroom entry & there's no shortage of natural light found shining through large windows throughout. Step outside where a privacy-fenced backyard shaded by mature trees is primed & perfect for outdoor gatherings on the patio. This home will add comfort to any style with it's ideal layout & perfect combination of improvements! Located in the Chatham schools & a Springfield address, its an ideal retreat from the hustle and bustle of town life without sacrificing the joys of neighborhood living. It's a must see for move in ready condition & fabulous location!
Location
State IL
County Sangamon
Area Springfield
Direction From Toronto Rd; south on S 2nd to left turn into Trevi Gardens entrance. Veer right on Trevi Dr and follow to 4401 on left
Rooms
Basement Crawl Space, None
Kitchen Dining Informal, Other Kitchen/Dining
Interior
Interior Features Cable Available, Vaulted Ceiling(s)
Heating Gas, Forced Air, Central Air
Fireplaces Number 1
Fireplaces Type Living Room
Fireplace Y
Appliance Dishwasher, Microwave, Range/Oven, Refrigerator
Exterior
Exterior Feature Fenced Yard
Garage Spaces 2.0
View true
Roof Type Shingle
Street Surface Curbs & Gutters,Paved
Garage 1
Building
Lot Description Corner Lot
Faces From Toronto Rd; south on S 2nd to left turn into Trevi Gardens entrance. Veer right on Trevi Dr and follow to 4401 on left
Foundation Block
Water Public Sewer, Public
Architectural Style Ranch
Structure Type Vinyl Siding
New Construction false
Schools
High Schools Chatham District #5
Others
HOA Fee Include Other
Tax ID 22-21.0-202-016
Read Less Info
Want to know what your home might be worth? Contact us for a FREE valuation!

Our team is ready to help you sell your home for the highest possible price ASAP

"My job is to find and attract mastery-based agents to the office, protect the culture, and make sure everyone is happy! "





