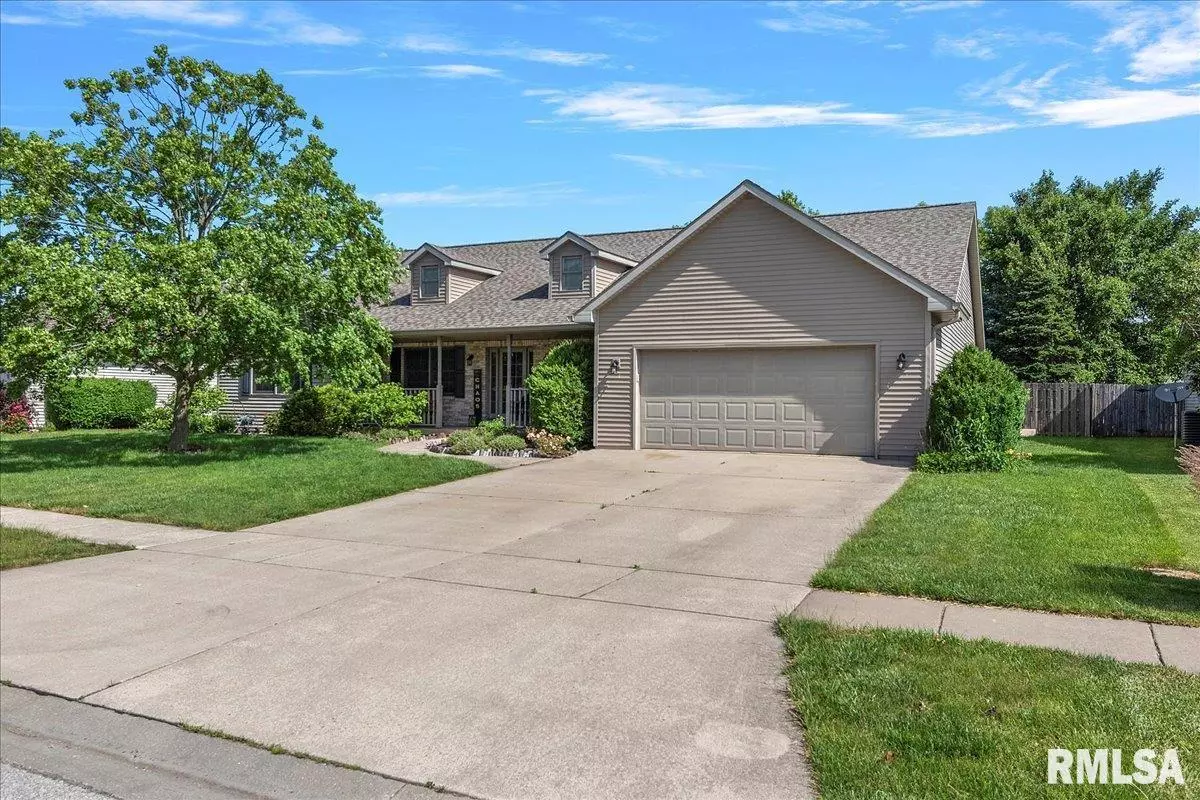$294,500
$289,000
1.9%For more information regarding the value of a property, please contact us for a free consultation.
3 Beds
2 Baths
2,529 SqFt
SOLD DATE : 07/11/2024
Key Details
Sold Price $294,500
Property Type Single Family Home
Sub Type Single Family Residence
Listing Status Sold
Purchase Type For Sale
Square Footage 2,529 sqft
Price per Sqft $116
Subdivision Oakbrook Estates
MLS Listing ID CA1029520
Sold Date 07/11/24
Style Ranch
Bedrooms 3
Full Baths 2
Originating Board rmlsa
Year Built 2001
Annual Tax Amount $5,696
Tax Year 2023
Lot Size 0.280 Acres
Acres 0.28
Lot Dimensions 86x140
Property Description
Step into this spacious Oakbrook ranch home! This well-maintained 2,500 square foot residence offers the perfect blend of modern comfort and practicality. Situated on a quiet street near Glenwood High School, this home features three spacious bedrooms and two full bathrooms, with the added flexibility of converting the den/office into a fourth bedroom (it has a closet!). Step in to find fresh paint throughout, along with recently updated carpet and hardwood floors in the foyer and dining room. The kitchen includes newer stainless steel appliances that stay with the home, making it move-in ready for culinary enthusiasts. Each bedroom is generously sized, with the primary suite featuring an exceptionally large bathroom and closet. The front bedroom also offers a walk in closet. The home is built on a crawl space that had been professionally encapsulated and equipped with a sump pump and French drain, ensuring a dry and well-maintained foundation. The crawl space also features automatic windows that adjust according to temperature, providing optimal ventilation and energy efficiency. Outside, you'll love the level, fenced in backyard- perfect for outdoor activities and relaxation. The home also includes a new roof (2023) with six-inch gutters and downspouts, offering peace of mind for years to come. Don't miss this rare opportunity to own a beautiful, lovingly-cared for home in a prime location!
Location
State IL
County Sangamon
Area Chatham, Etc
Direction South on Route 4, Left onto Plummer, Right onto Park, Left onto Oakbrook
Rooms
Basement Crawl Space
Kitchen Dining Formal, Dining Informal, Pantry
Interior
Interior Features Attic Storage, Blinds, Cable Available, Ceiling Fan(s), Garage Door Opener(s), Jetted Tub
Heating Electric, Gas, Forced Air, Gas Water Heater, Central Air
Fireplaces Number 1
Fireplaces Type Gas Log, Living Room
Fireplace Y
Appliance Dishwasher, Disposal, Microwave, Range/Oven, Refrigerator
Exterior
Exterior Feature Fenced Yard, Irrigation System, Patio, Porch
Garage Spaces 2.0
View true
Roof Type Shingle
Street Surface Curbs & Gutters,Paved
Garage 1
Building
Lot Description Level
Faces South on Route 4, Left onto Plummer, Right onto Park, Left onto Oakbrook
Foundation Brick
Water Public Sewer, Public
Architectural Style Ranch
Structure Type Frame,Brick Partial,Vinyl Siding
New Construction false
Schools
High Schools Chatham District #5
Others
Tax ID 29-06.0-496-005
Read Less Info
Want to know what your home might be worth? Contact us for a FREE valuation!

Our team is ready to help you sell your home for the highest possible price ASAP

"My job is to find and attract mastery-based agents to the office, protect the culture, and make sure everyone is happy! "





