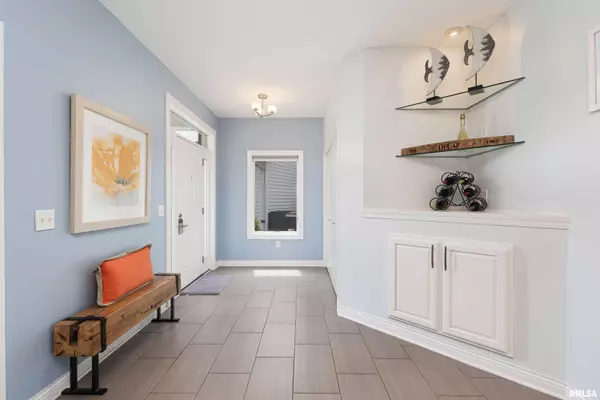$465,000
$475,000
2.1%For more information regarding the value of a property, please contact us for a free consultation.
3 Beds
3 Baths
3,004 SqFt
SOLD DATE : 07/11/2024
Key Details
Sold Price $465,000
Property Type Single Family Home
Sub Type Attached Single Family
Listing Status Sold
Purchase Type For Sale
Square Footage 3,004 sqft
Price per Sqft $154
Subdivision Villa Of Safe Harbor
MLS Listing ID QC4252755
Sold Date 07/11/24
Style Two Story
Bedrooms 3
Full Baths 2
Half Baths 1
Originating Board rmlsa
Year Built 2005
Annual Tax Amount $12,962
Tax Year 2023
Lot Size 4,356 Sqft
Acres 0.1
Lot Dimensions 118x38x110x36
Property Description
This absolutely amazing 3-4 bedroom Safe Harbor Villa is ready for its new owner! Gotta love high and dry, outside of the flood plain with incredible views as well as a 40' boat slip in this protected harbor! The décor of this home is so bright and airy which blends in great with the river vibe! The flow of this home is fantastic with those awesome views from almost every room! So many upgrades including an upper-level 3-season room, main level oversized screened porch, chef’s kitchen, luxury primary bath, mini-bar, whole home WiFi stereo system, commercially sealed garage floors, and even a whole home generator! Updates in the last 3 years include HVAC, roof, water heater, and appliances! Come and take a look, this one won’t disappoint!
Location
State IL
County Rock Island
Area Qcara Area
Direction Rt 84 to W. on 9th St. to S. on Villa Dr.
Rooms
Basement None
Kitchen Breakfast Bar, Dining Informal, Island, Pantry
Interior
Interior Features Blinds, Ceiling Fan(s), Vaulted Ceiling(s), Central Vacuum, Garage Door Opener(s), Garden Tub, Skylight(s), Solid Surface Counter, Window Treatments
Heating Gas, Forced Air, Central Air, Generator
Fireplaces Type Gas Log, Great Room
Fireplace Y
Appliance Dishwasher, Disposal, Microwave, Range/Oven, Refrigerator
Exterior
Exterior Feature Porch/3-Season, Screened Patio
Garage Spaces 2.0
View true
Roof Type Shingle
Street Surface Paved,Private Road
Garage 1
Building
Lot Description Level, River View, Water Frontage
Faces Rt 84 to W. on 9th St. to S. on Villa Dr.
Foundation Slab
Water Public Sewer, Public
Architectural Style Two Story
Structure Type Frame,Brick Partial,Vinyl Siding
New Construction false
Schools
Elementary Schools Hampton Elem
Middle Schools Hampton
High Schools United Township
Others
HOA Fee Include Ext/Cmn Area Rpr & Maint,Common Area Maintenance,Irrigation,Landscaping,Lawn Care,Maintenance Grounds,Maintenance Road,Other,Security,Snow Removal,Common Area Taxes,Trash
Tax ID 09-08-307-020
Read Less Info
Want to know what your home might be worth? Contact us for a FREE valuation!

Our team is ready to help you sell your home for the highest possible price ASAP

"My job is to find and attract mastery-based agents to the office, protect the culture, and make sure everyone is happy! "





