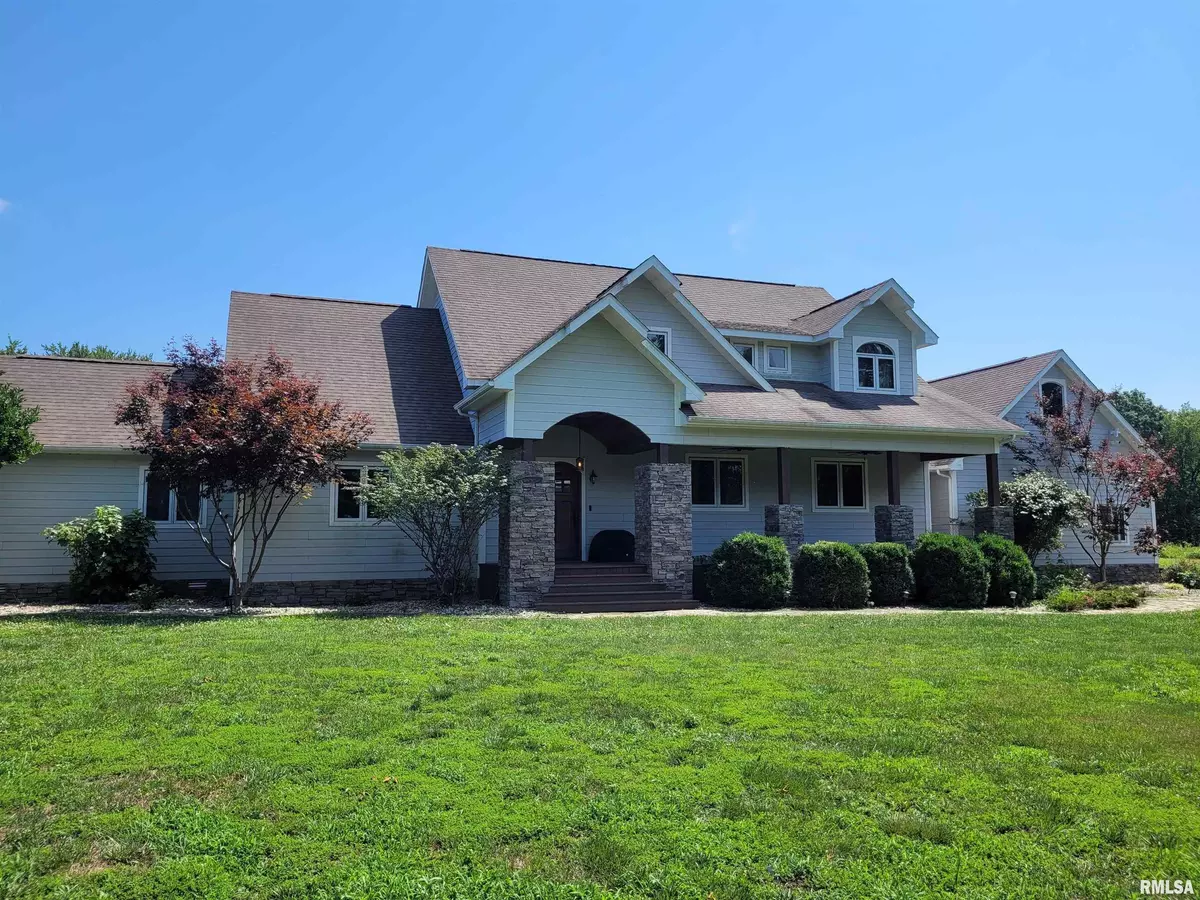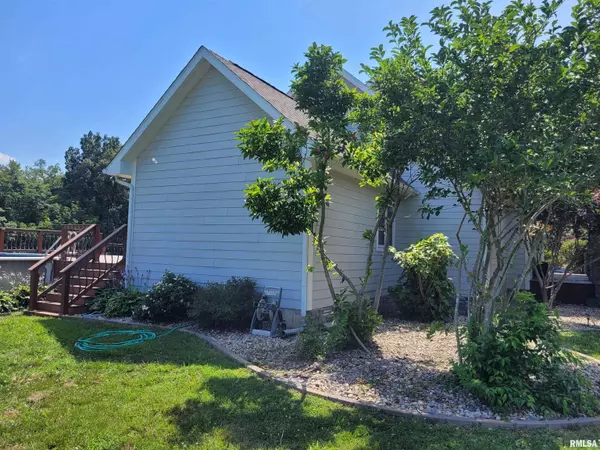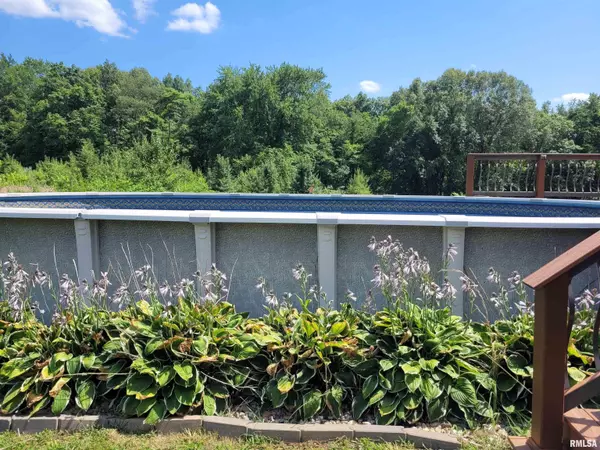$650,000
$650,000
For more information regarding the value of a property, please contact us for a free consultation.
6 Beds
4 Baths
4,457 SqFt
SOLD DATE : 07/11/2024
Key Details
Sold Price $650,000
Property Type Single Family Home
Sub Type Single Family Residence
Listing Status Sold
Purchase Type For Sale
Square Footage 4,457 sqft
Price per Sqft $145
MLS Listing ID EB453414
Sold Date 07/11/24
Style One and Half Story
Bedrooms 6
Full Baths 4
Originating Board rmlsa
Year Built 2006
Annual Tax Amount $9,180
Tax Year 2022
Lot Size 37.320 Acres
Acres 37.32
Lot Dimensions 1322x1153
Property Description
STUNNING Custom Built Home Near Rend Lake! Over 5000 square feet of luxury and 37 acres of an exquisite living experience. The open living area is flooded with natural light and has a grand floor to ceiling indoor/outdoor stone wood burning fireplace. The kitchen is a chef's dream with custom cabinetry, stainless steel appliances, quartz countertops and breakfast bar island. Off of the dining area, the french doors open up to the beautiful private setting extending your living experience with an above ground pool, a new hot tub, covered seating and outdoor wood burning fireplace. The primary bedroom features an impressive en-suite with an oversized shower and a wrap around walk-in closet behind the shower. New french doors have recently been installed to access the deck. Upstairs offers 2 more bedrooms and an open loft sitting room with elevated views of the fireplace. Full finished basement features a large family/rec room, 2 additional rooms utilized as bedrooms, full bathroom and ample storage.
Location
State IL
County Franklin
Area Ebor Area
Direction South on 37; East on Benton Camp Rd; House on right
Rooms
Basement Egress Window(s), Partially Finished
Kitchen Dining Informal, Eat-In Kitchen
Interior
Interior Features Ceiling Fan(s), Vaulted Ceiling(s), Radon Mitigation System, Solid Surface Counter
Heating Electric, Central Air
Fireplaces Number 1
Fireplaces Type Living Room, Multi-Sided, Wood Burning
Fireplace Y
Appliance Dishwasher, Disposal, Microwave, Range/Oven, Refrigerator, Trash Compactor
Exterior
Exterior Feature Deck, Hot Tub, Pool Above Ground, Porch
Garage Spaces 2.0
View true
Roof Type Shingle
Garage 1
Building
Lot Description Level, Wooded
Faces South on 37; East on Benton Camp Rd; House on right
Water Aerator/Aerobic, Public
Architectural Style One and Half Story
Structure Type Frame,Other
New Construction false
Schools
Elementary Schools Benton
Middle Schools Benton
High Schools Benton Consolidated High School
Others
Tax ID 03-31-253-003
Read Less Info
Want to know what your home might be worth? Contact us for a FREE valuation!

Our team is ready to help you sell your home for the highest possible price ASAP

"My job is to find and attract mastery-based agents to the office, protect the culture, and make sure everyone is happy! "





