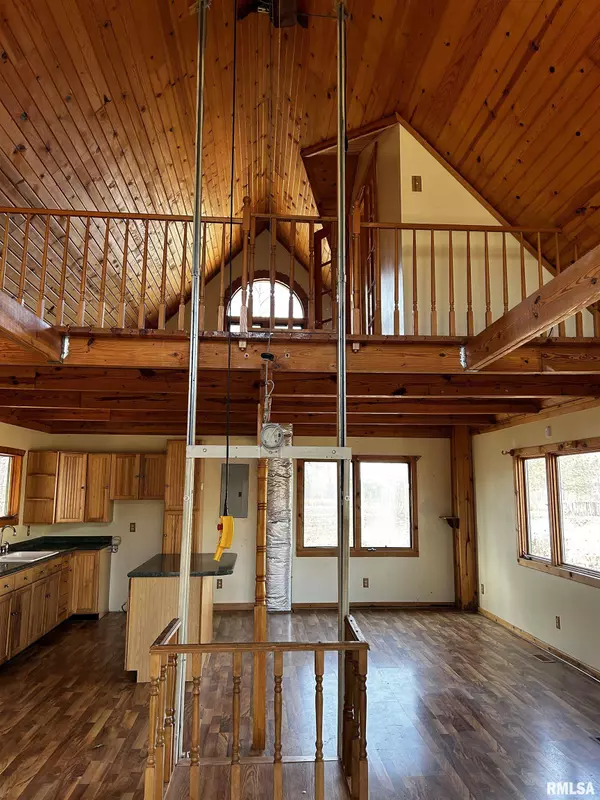$380,000
$380,000
For more information regarding the value of a property, please contact us for a free consultation.
2 Beds
2 Baths
936 SqFt
SOLD DATE : 07/03/2024
Key Details
Sold Price $380,000
Property Type Single Family Home
Sub Type Single Family Residence
Listing Status Sold
Purchase Type For Sale
Square Footage 936 sqft
Price per Sqft $405
MLS Listing ID EB449827
Sold Date 07/03/24
Style Two Story
Bedrooms 2
Full Baths 2
Originating Board rmlsa
Year Built 2003
Annual Tax Amount $2,026
Tax Year 2022
Lot Size 40.000 Acres
Acres 40.0
Lot Dimensions 40 acres
Property Description
This is a hunter's paradise! This property boasts 40 beautiful multi functional acres with a cozy 1 bedroom main cabin. The main cabin has a brand new metal roof installed in 2022. The very nice 35 x 50 pole barn was built only 5 years ago. The pole barn is equipped with electric, central HVAC, bathroom, kitchen area, large living area, laundry/mudroom and plenty of room for additional bedrooms. This property also has 2 ponds fully stocked with Bluegill, Bass, and Crappie . An electric fence has been installed along most of the perimeter of the property for anyone interested in property for cattle. You don't want to miss out on this great opportunity!
Location
State IL
County Williamson
Area Ebor Area
Direction From Marion, East on Deyoung, left onto Pittsburg Rd., left onto Gabby Rd., right onto Perry Rd. Property is signed and on the left.
Rooms
Basement None
Kitchen Eat-In Kitchen, Island
Interior
Interior Features Cable Available, Ceiling Fan(s), Vaulted Ceiling(s)
Heating Electric, Central Air
Fireplaces Number 1
Fireplaces Type Family Room, Kitchen, Wood Burning Stove
Fireplace Y
Appliance Water Filtration System
Exterior
Exterior Feature Pole Barn, Pond, Porch, Shed(s)
View true
Roof Type Metal
Street Surface Easement
Accessibility Elevator
Handicap Access Elevator
Building
Lot Description Creek, Fruit Trees, Pond/Lake, Pasture, Ravine, Wooded
Faces From Marion, East on Deyoung, left onto Pittsburg Rd., left onto Gabby Rd., right onto Perry Rd. Property is signed and on the left.
Water Aerator/Aerobic, Septic System
Architectural Style Two Story
Structure Type Frame,Cedar
New Construction false
Schools
Elementary Schools Johnston City
Middle Schools Johnston City
High Schools Johnston City
Others
Tax ID 04-31-400-005
Read Less Info
Want to know what your home might be worth? Contact us for a FREE valuation!

Our team is ready to help you sell your home for the highest possible price ASAP

"My job is to find and attract mastery-based agents to the office, protect the culture, and make sure everyone is happy! "





