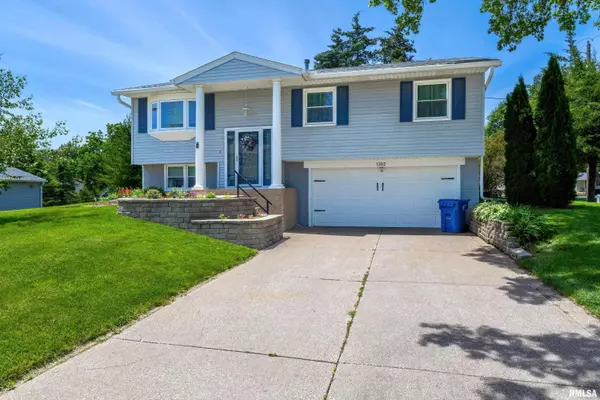$260,000
$259,900
For more information regarding the value of a property, please contact us for a free consultation.
3 Beds
2 Baths
1,309 SqFt
SOLD DATE : 07/10/2024
Key Details
Sold Price $260,000
Property Type Single Family Home
Sub Type Single Family Residence
Listing Status Sold
Purchase Type For Sale
Square Footage 1,309 sqft
Price per Sqft $198
Subdivision Corlu Heights
MLS Listing ID QC4253217
Sold Date 07/10/24
Style Split Foyer
Bedrooms 3
Full Baths 1
Half Baths 1
Originating Board rmlsa
Year Built 1971
Annual Tax Amount $3,626
Tax Year 2023
Lot Dimensions 60x150x77x146x12
Property Description
Charming 3-bedroom, 1.5-bath split-foyer home in Coal Valley! The upper level features an open-concept living, dining, and kitchen space with direct access to a deck overlooking the backyard. Down the hall, you'll find three bedrooms and a full bathroom. The lower level offers a large rec room, a laundry room, and a half bath. The attached 2-car garage provides convenient access to the lower level. For those needing extra storage, the property includes a HUGE detached 4-car tandem garage with a storage room addition, perfect for lawnmowers and yard tools. This garage is heated, cooled, and wired for a 220-volt amp outlet. Updates since 2022 include painted kitchen cabinets, new quartz countertops, new appliances (dishwasher, range, refrigerator), a new walk-in shower, vanity, LVP flooring, and toilet in the full bathroom, new carpet and paint throughout the home, new ceiling fans in all three bedrooms, a replaced window in the living room, a new handrail out front, and new landscaping. Don't miss out on this beautifully updated move-in-ready home—schedule your showing today!
Location
State IL
County Rock Island
Area Qcara Area
Direction From Hwy 6: S on 1st St., R on W 15th Ave., R on W 2nd St., Home is on the L corner of W 2nd St and W 13th Ave.
Rooms
Kitchen Breakfast Bar, Dining/Living Combo, Island
Interior
Interior Features Ceiling Fan(s), Garage Door Opener(s)
Heating Gas, Forced Air, Gas Water Heater, Central Air
Fireplaces Type Gas Starter, Gas Log, Recreation Room
Fireplace Y
Appliance Dishwasher, Dryer, Hood/Fan, Microwave, Range/Oven, Refrigerator, Washer, Water Softener Owned
Exterior
Exterior Feature Deck, Outbuilding(s)
Garage Spaces 6.0
View true
Roof Type Shingle
Street Surface Curbs & Gutters,Paved
Garage 1
Building
Lot Description Corner Lot, Level, Sloped
Faces From Hwy 6: S on 1st St., R on W 15th Ave., R on W 2nd St., Home is on the L corner of W 2nd St and W 13th Ave.
Foundation Brick
Water Public Sewer, Public
Architectural Style Split Foyer
Structure Type Vinyl Siding
New Construction false
Schools
High Schools Moline
Others
Tax ID 17-24-101-013
Read Less Info
Want to know what your home might be worth? Contact us for a FREE valuation!

Our team is ready to help you sell your home for the highest possible price ASAP

"My job is to find and attract mastery-based agents to the office, protect the culture, and make sure everyone is happy! "





